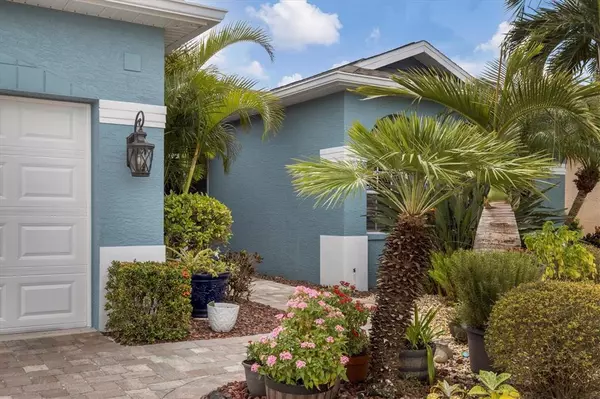$580,000
$575,000
0.9%For more information regarding the value of a property, please contact us for a free consultation.
3 Beds
2 Baths
1,692 SqFt
SOLD DATE : 11/30/2022
Key Details
Sold Price $580,000
Property Type Single Family Home
Sub Type Single Family Residence
Listing Status Sold
Purchase Type For Sale
Square Footage 1,692 sqft
Price per Sqft $342
Subdivision Glenn Lakes Ph 2
MLS Listing ID A4549414
Sold Date 11/30/22
Bedrooms 3
Full Baths 2
Construction Status Financing,Inspections
HOA Fees $45/qua
HOA Y/N Yes
Originating Board Stellar MLS
Year Built 1996
Annual Tax Amount $3,380
Lot Size 7,405 Sqft
Acres 0.17
Property Description
20,000 price correction and a one year home warranty to the buyers at closing. Sellers request highest and best offer by Tuesday, November 1st. PARADISE and LOCATION in the same beautiful package! This is a 3 bedroom, 2 bath, split floor plan with so much to offer. This home has an open concept with views of the heated screened pool and and the nicely landscaped, very private, back yard. At the end of a long day, relax and enjoy your favorite drink on the patio and your troubles will fade away.
In the kitchen, there are soft touch cabinets and doors, a beautiful Cambrian Quartz Counter top that contains an induction stove top that makes cooking easy and fun. All Stainless Steel appliances. The wall oven and microwave are both convection so cooking is fast and easy. Pop up outlets on the counter top makes it easy to set up a crock pot, or a blender. There is also a separate prep island for your helper.
Walk in closets in two of the bedrooms' allow plenty of space for family and guests. Large built in shelving to put your personal pictures and items that you wish to show. All the floors are laminate and tile with no carpet.
Many upgrades in 2020 include the refrigerator, pool heater, air conditioner, the pool was resurfaced and the vinyl fence was replaced. Roof is was replaced in 2015, and water heater in 2016. That's move in ready!
Glenn Lakes is a very desired and premier neighborhood that has a park with tennis courts and pickle ball. There are sidewalks throughout the neighborhood for nice walks looking along the many lakes that they have. The HOA fees are low and the are NO CDD FEES.
Glenn Lakes is close to the airport, shopping, restaurants, schools, and less than 20 minutes to beach. Location is just one of the many reasons why this neighborhood is so popular.
Come and take a look today!
Location
State FL
County Manatee
Community Glenn Lakes Ph 2
Zoning PDR
Direction W
Interior
Interior Features Ceiling Fans(s), Eat-in Kitchen, High Ceilings, Kitchen/Family Room Combo, Living Room/Dining Room Combo, Open Floorplan, Solid Surface Counters, Split Bedroom, Thermostat, Walk-In Closet(s)
Heating Central, Electric
Cooling Central Air
Flooring Ceramic Tile, Granite, Laminate
Furnishings Unfurnished
Fireplace false
Appliance Convection Oven, Cooktop, Dishwasher, Disposal, Microwave
Exterior
Exterior Feature Fence, French Doors, Gray Water System, Hurricane Shutters, Irrigation System, Lighting, Rain Gutters
Parking Features Garage Door Opener
Garage Spaces 2.0
Fence Vinyl
Pool Heated, In Ground, Lighting, Screen Enclosure
Community Features Association Recreation - Owned, Buyer Approval Required, Deed Restrictions, Fishing, Irrigation-Reclaimed Water, Playground, Sidewalks
Utilities Available Cable Connected, Electricity Connected, Public, Sewer Connected, Water Connected
Roof Type Shingle
Attached Garage true
Garage true
Private Pool Yes
Building
Story 1
Entry Level One
Foundation Slab
Lot Size Range 0 to less than 1/4
Builder Name Centex
Sewer Public Sewer
Water Public
Structure Type Block, Stucco
New Construction false
Construction Status Financing,Inspections
Schools
Elementary Schools Moody Elementary
Middle Schools Electa Arcotte Lee Magnet
High Schools Bayshore High
Others
Pets Allowed Breed Restrictions, Size Limit
HOA Fee Include Escrow Reserves Fund, Insurance
Senior Community No
Pet Size Large (61-100 Lbs.)
Ownership Fee Simple
Monthly Total Fees $45
Acceptable Financing Cash, Conventional, FHA, VA Loan
Membership Fee Required Required
Listing Terms Cash, Conventional, FHA, VA Loan
Num of Pet 2
Special Listing Condition None
Read Less Info
Want to know what your home might be worth? Contact us for a FREE valuation!

Our team is ready to help you sell your home for the highest possible price ASAP

© 2024 My Florida Regional MLS DBA Stellar MLS. All Rights Reserved.
Bought with TIM LESTER INTERNAT'L REALTY






