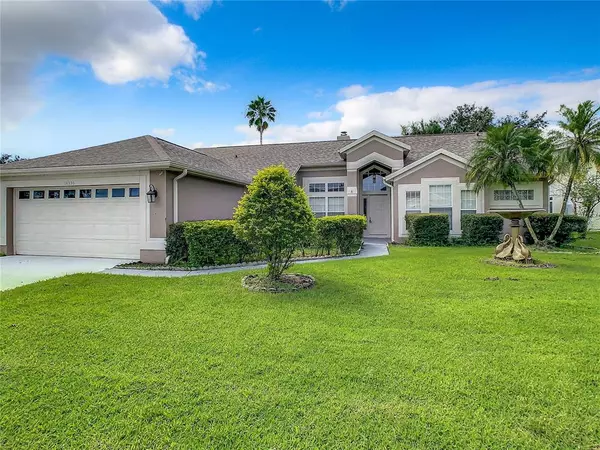$549,000
$539,000
1.9%For more information regarding the value of a property, please contact us for a free consultation.
4 Beds
2 Baths
2,131 SqFt
SOLD DATE : 12/08/2022
Key Details
Sold Price $549,000
Property Type Single Family Home
Sub Type Single Family Residence
Listing Status Sold
Purchase Type For Sale
Square Footage 2,131 sqft
Price per Sqft $257
Subdivision Hunters Creek Tr 335 Ph 02
MLS Listing ID O6061221
Sold Date 12/08/22
Bedrooms 4
Full Baths 2
Construction Status Inspections
HOA Fees $99/qua
HOA Y/N Yes
Originating Board Stellar MLS
Year Built 1993
Annual Tax Amount $5,055
Lot Size 10,890 Sqft
Acres 0.25
Property Description
Hunters Creek community! This beautiful WATERFRONT home in Glenhurst subdivision offers spacious 4 bedrooms, 2 baths, 2-car garage, a POOL with spa. Grand vaulted ceilings, a full height wood burning fireplace connecting living room and family room, lots of natural lighting, split bedrooms, indoor laundry, and granite countertops to add to the charming architecture. The master suit features pool view, his and her closet, double vanities, walking shower, and a garden tub. Relax in your spa or cool down in the sparkling pool and enjoy the stunning lake view. Roof 2021. Brand new 09/2022: whole house re-pipe, kitchen cabinets, bathroom vanities, interior paint, carpet in bedrooms. Centrally located, close to Osprey Park and Loop trail, shopping and restaurants. 15 mins to Disney World and Universal, 18 mins to MCO Airport. Make it your home!
Location
State FL
County Orange
Community Hunters Creek Tr 335 Ph 02
Zoning P-D
Rooms
Other Rooms Attic
Interior
Interior Features Cathedral Ceiling(s), Ceiling Fans(s), Eat-in Kitchen, Kitchen/Family Room Combo, Master Bedroom Main Floor, Open Floorplan, Solid Wood Cabinets, Split Bedroom, Thermostat
Heating Central, Electric
Cooling Central Air
Flooring Carpet, Ceramic Tile, Laminate
Fireplaces Type Free Standing
Furnishings Unfurnished
Fireplace true
Appliance Dishwasher, Ice Maker, Microwave, Range, Refrigerator
Laundry Inside, Laundry Room
Exterior
Exterior Feature Irrigation System
Garage Spaces 2.0
Pool In Ground
Community Features Fishing, Irrigation-Reclaimed Water, Playground, Tennis Courts
Utilities Available Electricity Connected, Sewer Connected, Sprinkler Recycled, Water Connected
Amenities Available Basketball Court, Playground, Tennis Court(s), Trail(s)
View Y/N 1
View Pool, Water
Roof Type Shingle
Porch Enclosed, Patio, Porch, Screened
Attached Garage true
Garage true
Private Pool Yes
Building
Entry Level One
Foundation Slab
Lot Size Range 1/4 to less than 1/2
Sewer Public Sewer
Water Public
Architectural Style Florida, Ranch
Structure Type Block, Concrete, Stucco
New Construction false
Construction Status Inspections
Schools
Elementary Schools Hunter'S Creek Elem
Middle Schools Hunter'S Creek Middle
High Schools Freedom High School
Others
Pets Allowed Yes
HOA Fee Include Maintenance Grounds
Senior Community No
Ownership Fee Simple
Monthly Total Fees $99
Acceptable Financing Cash, Conventional, FHA, VA Loan
Membership Fee Required Required
Listing Terms Cash, Conventional, FHA, VA Loan
Special Listing Condition None
Read Less Info
Want to know what your home might be worth? Contact us for a FREE valuation!

Our team is ready to help you sell your home for the highest possible price ASAP

© 2024 My Florida Regional MLS DBA Stellar MLS. All Rights Reserved.
Bought with EXP REALTY LLC






