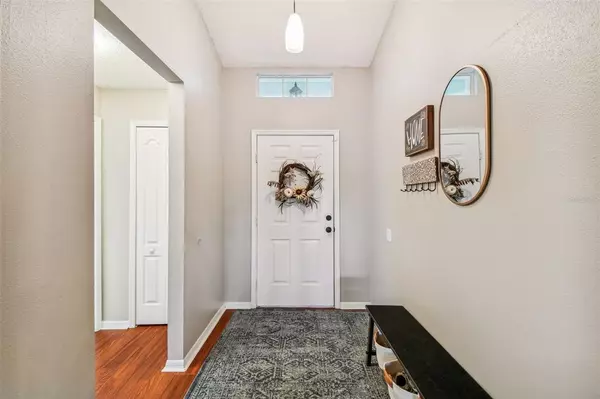$380,000
$375,000
1.3%For more information regarding the value of a property, please contact us for a free consultation.
3 Beds
2 Baths
1,487 SqFt
SOLD DATE : 12/16/2022
Key Details
Sold Price $380,000
Property Type Single Family Home
Sub Type Single Family Residence
Listing Status Sold
Purchase Type For Sale
Square Footage 1,487 sqft
Price per Sqft $255
Subdivision Tarpon Trace
MLS Listing ID T3412368
Sold Date 12/16/22
Bedrooms 3
Full Baths 2
Construction Status Financing,Inspections
HOA Fees $17/ann
HOA Y/N Yes
Originating Board Stellar MLS
Year Built 1996
Annual Tax Amount $3,466
Lot Size 6,098 Sqft
Acres 0.14
Lot Dimensions 55x112
Property Description
As you arrive, you are greeted by a vibrant, fresh exterior and front yard garden to relax and chat with the neighbors as they enjoy their morning walks. The large front entry way leads to the open living space with high ceilings, crown molding, and stunning wood laminate floors paired with neutral walls and tons of natural light. The formal dining space and breakfast bar flow right through to the kitchen with granite countertops, stainless steel appliances, a large pantry, and eat-in nook. The master bedroom continues the high ceilings, crown molding, and updated carpet. The ensuite bathroom features dual vanities, a walk-in closet, large shower, and private water closet. The two guest bedrooms towards the front of the home are spacious and bright with updated carpet as well. They share the guest bathroom featuring ample storage space and a shower/tub combination. As you step through the French doors out onto the oversized back lanai you have plenty of space to enjoy the private fenced yard. This charming home is tucked away in a quiet, quaint neighborhood keeping you minutes away from all of the wonderful shops, restaurants, trails, and activities of Tarpon Springs and the beautiful surrounding areas. It has been lived in and loved and is ready for its new owner! ROOF 2016 A/C 2014
Location
State FL
County Pinellas
Community Tarpon Trace
Zoning CP-1
Interior
Interior Features Ceiling Fans(s), Crown Molding, Eat-in Kitchen, High Ceilings, Kitchen/Family Room Combo, Living Room/Dining Room Combo
Heating Central, Electric
Cooling Central Air
Flooring Carpet, Ceramic Tile, Laminate
Fireplace false
Appliance Dishwasher, Disposal, Dryer, Electric Water Heater, Microwave, Range, Refrigerator, Washer
Exterior
Exterior Feature French Doors, Rain Gutters, Sidewalk
Parking Features Driveway, Garage Door Opener
Garage Spaces 2.0
Fence Fenced, Vinyl, Wood
Utilities Available Cable Connected, Electricity Connected, Sewer Connected, Water Connected
Roof Type Shingle
Porch Covered, Enclosed, Patio, Porch, Rear Porch, Screened
Attached Garage true
Garage true
Private Pool No
Building
Story 1
Entry Level One
Foundation Slab
Lot Size Range 0 to less than 1/4
Sewer Public Sewer
Water Public
Structure Type Block, Stucco
New Construction false
Construction Status Financing,Inspections
Others
Pets Allowed Yes
Senior Community No
Ownership Fee Simple
Monthly Total Fees $17
Acceptable Financing Cash, Conventional, FHA, VA Loan
Membership Fee Required Required
Listing Terms Cash, Conventional, FHA, VA Loan
Special Listing Condition None
Read Less Info
Want to know what your home might be worth? Contact us for a FREE valuation!

Our team is ready to help you sell your home for the highest possible price ASAP

© 2025 My Florida Regional MLS DBA Stellar MLS. All Rights Reserved.
Bought with CAPSTONE REALTY & ASSOCIATES






