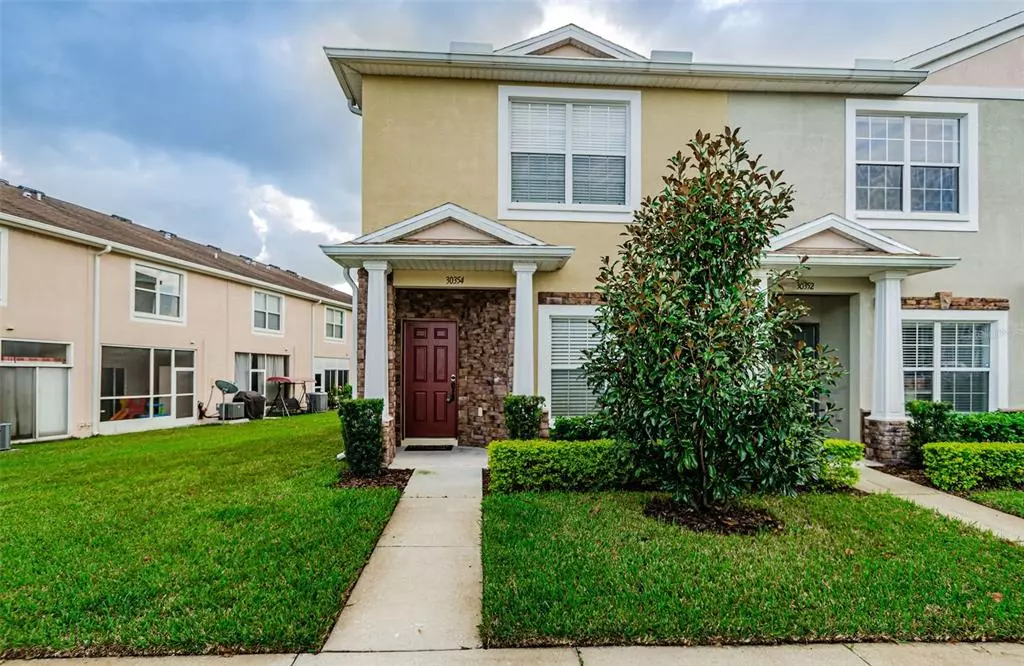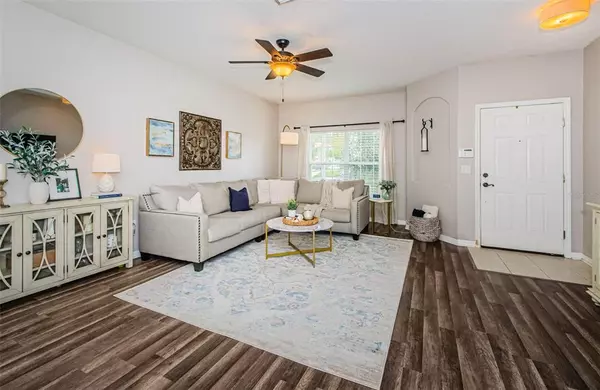$270,000
$279,900
3.5%For more information regarding the value of a property, please contact us for a free consultation.
2 Beds
3 Baths
1,570 SqFt
SOLD DATE : 12/23/2022
Key Details
Sold Price $270,000
Property Type Townhouse
Sub Type Townhouse
Listing Status Sold
Purchase Type For Sale
Square Footage 1,570 sqft
Price per Sqft $171
Subdivision Meadow Pointe 03 Prcl Uu
MLS Listing ID U8181439
Sold Date 12/23/22
Bedrooms 2
Full Baths 2
Half Baths 1
Construction Status Appraisal,Financing,Inspections
HOA Fees $215/mo
HOA Y/N Yes
Originating Board Stellar MLS
Year Built 2007
Annual Tax Amount $3,340
Lot Size 2,178 Sqft
Acres 0.05
Property Description
Welcome to your beautiful new home! Move-in Ready 2 bedrooms PLUS BONUS ROOM, 2.5 bathrooms, gated and secured Hillhurst Crossing townhome in the coveted Meadow Pointe Community. Built in 2007, this corner unit with an alluring pond view (non-flood zone) has a thoughtfully designed, sensible open floor plan. The spacious living area leads into a large dining space then kitchen for functional entertaining. The kitchen features 42" upper cabinets, quartz countertops, a tile backsplash, stainless steel appliances, large pantry and an island. From the kitchen, look through the large sliding glass doors into the screened in porch area where you can relax and admire your pond view. This home has been well loved and updated gradually over time with an eye for interior design. Head upstairs to be wowed by the dual master suites. Separate and spacious bedrooms each with their own en-suite bathrooms on opposite sides of the upstairs with an office/flex space in between. Full sized newer washer and dryer are included in the sale. With your own assigned parking spot close to your front door and ample guest parking, you'll never worry about parking here. The Meadow Pointe III Community offers true maintenance-free living for the LOW HOA of $215/month. Your HOA covers the roof, exterior maintenance and upkeep, landscaping, garbage removal, and pest control. You'll enjoy the many community amenities including the huge resort style pool, splash pad, fitness center, playground, tennis courts, volleyball, pickle ball and clubhouse with fun events. Located in A-Rated school districts with so much to do nearby. You are minutes away from many popular restaurants and entertainment venues, gyms, golf courses, the Shops at Wiregrass, Tampa Premium Outlets, Target, Walmart, Publix. Easy access to I-75/275 for quick commuting to Tampa, USF. Schedule your tour now! You won't want to miss out on this amazing, updated townhome.
Location
State FL
County Pasco
Community Meadow Pointe 03 Prcl Uu
Zoning MPUD
Rooms
Other Rooms Great Room
Interior
Interior Features Ceiling Fans(s), Eat-in Kitchen, High Ceilings, Kitchen/Family Room Combo, Open Floorplan, Split Bedroom, Thermostat, Walk-In Closet(s)
Heating Electric
Cooling Central Air
Flooring Laminate, Tile
Fireplace false
Appliance Dishwasher, Disposal, Dryer, Ice Maker, Microwave, Range, Refrigerator, Washer
Laundry Inside
Exterior
Exterior Feature Sidewalk, Sliding Doors, Tennis Court(s)
Parking Features Assigned, Guest
Community Features Buyer Approval Required, Clubhouse, Community Mailbox, Deed Restrictions, Fitness Center, Gated, Playground, Pool, Racquetball, Sidewalks, Special Community Restrictions, Tennis Courts, Waterfront
Utilities Available BB/HS Internet Available, Cable Connected, Electricity Connected, Public, Sewer Connected, Street Lights, Water Connected
Amenities Available Clubhouse, Fitness Center, Gated, Racquetball, Recreation Facilities, Tennis Court(s)
Waterfront Description Pond
View Y/N 1
Water Access 1
Water Access Desc Pond
Roof Type Shingle
Garage false
Private Pool No
Building
Story 2
Entry Level Two
Foundation Slab
Lot Size Range 0 to less than 1/4
Sewer Public Sewer
Water Public
Structure Type Block, Concrete
New Construction false
Construction Status Appraisal,Financing,Inspections
Schools
Elementary Schools Wiregrass Elementary
Middle Schools John Long Middle-Po
High Schools Wiregrass Ranch High-Po
Others
Pets Allowed Yes
HOA Fee Include Pool, Maintenance Structure, Maintenance Grounds, Pool, Recreational Facilities, Trash
Senior Community No
Pet Size Large (61-100 Lbs.)
Monthly Total Fees $215
Acceptable Financing Cash, Conventional, FHA, VA Loan
Membership Fee Required Required
Listing Terms Cash, Conventional, FHA, VA Loan
Num of Pet 3
Special Listing Condition None
Read Less Info
Want to know what your home might be worth? Contact us for a FREE valuation!

Our team is ready to help you sell your home for the highest possible price ASAP

© 2025 My Florida Regional MLS DBA Stellar MLS. All Rights Reserved.
Bought with HOMESMART






