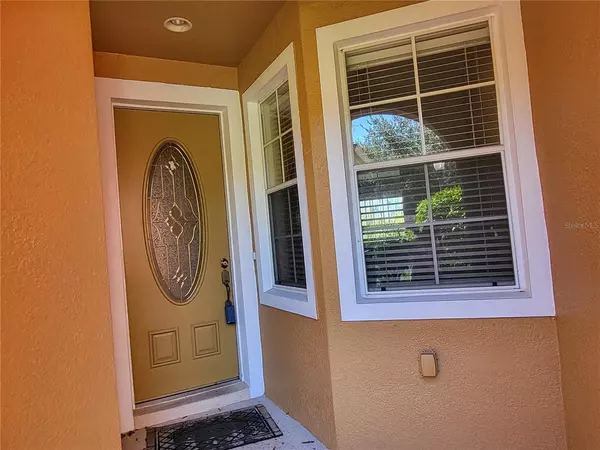$339,000
$350,000
3.1%For more information regarding the value of a property, please contact us for a free consultation.
3 Beds
3 Baths
1,519 SqFt
SOLD DATE : 12/30/2022
Key Details
Sold Price $339,000
Property Type Townhouse
Sub Type Townhouse
Listing Status Sold
Purchase Type For Sale
Square Footage 1,519 sqft
Price per Sqft $223
Subdivision Lake Nona Preserve
MLS Listing ID O6065183
Sold Date 12/30/22
Bedrooms 3
Full Baths 2
Half Baths 1
Construction Status Appraisal,Financing,Inspections,Other Contract Contingencies
HOA Fees $205/mo
HOA Y/N Yes
Originating Board Stellar MLS
Year Built 2007
Annual Tax Amount $4,213
Lot Size 1,742 Sqft
Acres 0.04
Property Description
Ask for complete details. The end of your search is here in the gated Lake Nona Preserve community along Narcossee Road.. Perfect location to be in the heart of Lake Nona close to the medical city, shopping centers and restaurants. This 3 bedrooms and 2.5 bath two story town house with one car garage backs on the conservation and second floor master bedroom has view of the pond. Townhouse is on a quiet street near the dead end cul de sac. Ceramic tiles flooring on the first floor while carpet on the second floor where all the bedrooms are. Master bedroom has tray ceiling while bathroom has dual sinks on granite counter top, garden tub and separate shower stall. Ceiling fans in the great room and all bedrooms. Kitchen has granite counter tops and appliances. Washer and dryer included is on the second floor. Great room has sliding doors that open to the conservation area. Community amenities include playground, pool and fitness center.
Location
State FL
County Orange
Community Lake Nona Preserve
Zoning PD
Interior
Interior Features Ceiling Fans(s), Sauna, Stone Counters, Thermostat, Tray Ceiling(s), Walk-In Closet(s)
Heating Central, Electric
Cooling Central Air
Flooring Carpet, Ceramic Tile
Fireplace false
Appliance Dishwasher, Disposal, Dryer, Electric Water Heater, Exhaust Fan, Microwave, Range, Refrigerator, Washer
Laundry Laundry Closet, Upper Level
Exterior
Exterior Feature Irrigation System, Rain Gutters, Sidewalk, Sliding Doors
Parking Features Driveway, Garage Door Opener
Garage Spaces 1.0
Community Features Fitness Center, Gated, Pool, Sidewalks
Utilities Available Electricity Connected, Sewer Connected, Sprinkler Recycled, Street Lights, Underground Utilities, Water Connected
Amenities Available Playground
View Y/N 1
Roof Type Shingle
Porch Patio
Attached Garage true
Garage true
Private Pool No
Building
Lot Description Conservation Area, Cul-De-Sac, Sidewalk, Street Dead-End, Paved, Private
Entry Level Two
Foundation Slab
Lot Size Range 0 to less than 1/4
Sewer Public Sewer
Water Public
Structure Type Block, Stucco
New Construction false
Construction Status Appraisal,Financing,Inspections,Other Contract Contingencies
Others
Pets Allowed Yes
HOA Fee Include Pool
Senior Community No
Ownership Fee Simple
Monthly Total Fees $205
Acceptable Financing Cash, Conventional, FHA, VA Loan
Membership Fee Required Required
Listing Terms Cash, Conventional, FHA, VA Loan
Special Listing Condition None
Read Less Info
Want to know what your home might be worth? Contact us for a FREE valuation!

Our team is ready to help you sell your home for the highest possible price ASAP

© 2025 My Florida Regional MLS DBA Stellar MLS. All Rights Reserved.
Bought with EXP REALTY LLC






