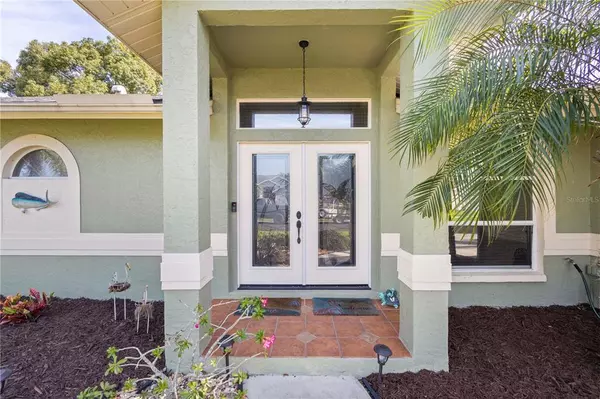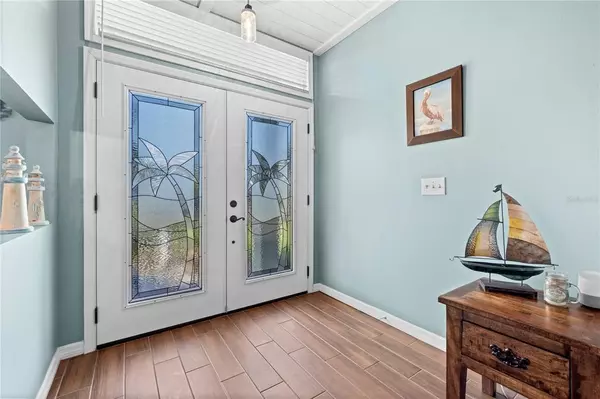$550,000
$565,000
2.7%For more information regarding the value of a property, please contact us for a free consultation.
3 Beds
2 Baths
1,573 SqFt
SOLD DATE : 01/04/2023
Key Details
Sold Price $550,000
Property Type Single Family Home
Sub Type Single Family Residence
Listing Status Sold
Purchase Type For Sale
Square Footage 1,573 sqft
Price per Sqft $349
Subdivision Crystal Lakes
MLS Listing ID A4552915
Sold Date 01/04/23
Bedrooms 3
Full Baths 2
HOA Fees $68/qua
HOA Y/N Yes
Originating Board Stellar MLS
Year Built 1992
Annual Tax Amount $2,693
Lot Size 9,147 Sqft
Acres 0.21
Lot Dimensions 77x118x75x116
Property Description
This beautifully remodeled 3 bedroom, 2 bath home is located in the lovely community of Crystal Lakes. This enclave of 68 homes sitting privately next to the Meadows, is the perfect place to relax and enjoy the Florida lifestyle. Upon entering the home, you would think that Chip and Joanna live here. This tasteful remodeled and absolutely immaculate home has many options. You will see the custom built-ins in bedroom 3, the hidden craft room, new wood plank ceramic tile, and the wood paneled vaulted ceiling in the living room. Both bathrooms have also been remodeled. The large chef's kitchen has an island, hanging pot rack, double oven range, and conveniently located breakfast area. The newly screened in private backyard pool area has a relaxing spa tub on the lanai, brick pavers, and a very well-built outdoor bar. I could go on but, you really need to come and see this one. It is only minutes Siesta and Longboat Keys as well as the Mall at UTC.
Location
State FL
County Sarasota
Community Crystal Lakes
Zoning RSF3
Interior
Interior Features Built-in Features, Ceiling Fans(s), Crown Molding, Eat-in Kitchen, High Ceilings, Living Room/Dining Room Combo, Master Bedroom Main Floor, Open Floorplan, Stone Counters, Thermostat, Vaulted Ceiling(s), Walk-In Closet(s), Window Treatments
Heating Electric
Cooling Central Air
Flooring Tile
Fireplaces Type Wood Burning
Furnishings Unfurnished
Fireplace true
Appliance Bar Fridge, Dishwasher, Disposal, Dryer, Microwave, Range, Refrigerator, Washer
Laundry In Garage
Exterior
Exterior Feature Fence, French Doors, Irrigation System, Lighting, Private Mailbox, Sidewalk, Sliding Doors
Parking Features Driveway, Garage Door Opener, Ground Level
Garage Spaces 2.0
Fence Vinyl
Pool In Ground, Screen Enclosure
Community Features Buyer Approval Required, Deed Restrictions, Sidewalks
Utilities Available Electricity Connected, Public, Sewer Connected, Street Lights, Water Connected
View Park/Greenbelt
Roof Type Shingle
Porch Covered, Screened
Attached Garage true
Garage true
Private Pool Yes
Building
Story 1
Entry Level One
Foundation Slab
Lot Size Range 0 to less than 1/4
Sewer Public Sewer
Water Public
Architectural Style Ranch
Structure Type Stucco
New Construction false
Schools
Elementary Schools Gocio Elementary
Middle Schools Booker Middle
High Schools Booker High
Others
Pets Allowed Yes
HOA Fee Include Maintenance Grounds, Management
Senior Community No
Ownership Fee Simple
Monthly Total Fees $68
Acceptable Financing Cash, Conventional, FHA, VA Loan
Membership Fee Required Required
Listing Terms Cash, Conventional, FHA, VA Loan
Special Listing Condition None
Read Less Info
Want to know what your home might be worth? Contact us for a FREE valuation!

Our team is ready to help you sell your home for the highest possible price ASAP

© 2024 My Florida Regional MLS DBA Stellar MLS. All Rights Reserved.
Bought with MICHAEL SAUNDERS & COMPANY






