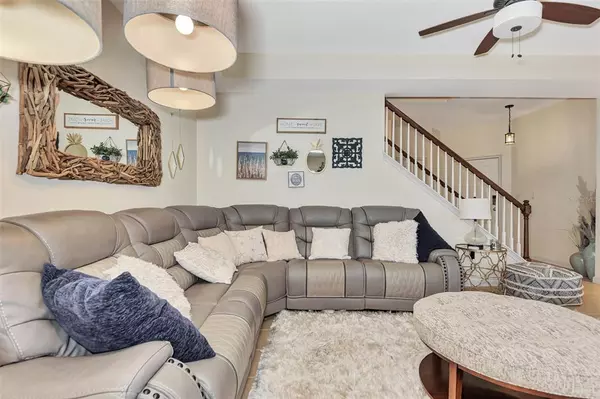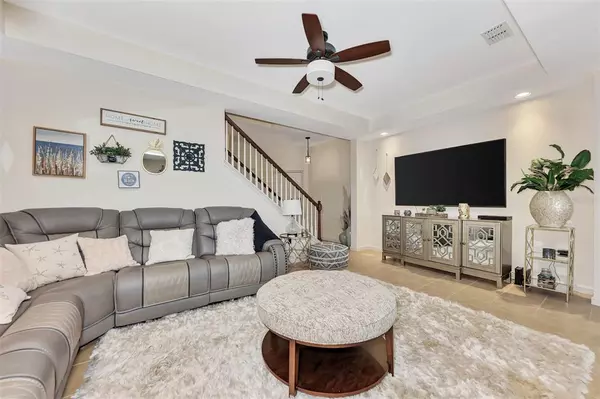$395,000
$412,000
4.1%For more information regarding the value of a property, please contact us for a free consultation.
3 Beds
3 Baths
1,688 SqFt
SOLD DATE : 01/06/2023
Key Details
Sold Price $395,000
Property Type Townhouse
Sub Type Townhouse
Listing Status Sold
Purchase Type For Sale
Square Footage 1,688 sqft
Price per Sqft $234
Subdivision Harmony At Lakewood Ranch Ph I
MLS Listing ID A4552326
Sold Date 01/06/23
Bedrooms 3
Full Baths 2
Half Baths 1
Construction Status Appraisal,Financing,Inspections
HOA Fees $232/mo
HOA Y/N Yes
Originating Board Stellar MLS
Year Built 2015
Annual Tax Amount $3,955
Lot Size 2,178 Sqft
Acres 0.05
Property Description
**Bonus - Seller to Assist Buyer with Closing Costs** Move-in Ready Townhome in Harmony! 3 Bed, 2 full and 1/2 bath townhome located in the heart of Lakewood Ranch. Paver driver with 2-car garage. Conveniently located directly across the street from the community POOL with Fitness, BBQ and Playground. All ceramic tile on ground floor including powder bath and extra storage under the stairs. Sip your coffee from covered lanai with water view. Water view from kitchen sink too! Large island kitchen with granite. All NEW kitchen appliances. Upstairs has a split plan - Master bedroom on one side and 2 Bedrooms on the other. Laundry Upstairs with Extra Storage Shelves, Cabinets & Washer & Dryer included. Walk-in closets with California Closet system. Views of pool out the front windows and pond out the Master Bedroom. Lots of nature trails for exercise! Beautiful neighborhood convenient to commuting to Tampa/St. Pete or Sarasota/Bradenton/Lakewood Ranch. Lots of new shops and restaurants nearby. LECOM very close and the Manatee YMCA. Enjoy all Lakewood Ranch has to offer. (CDD is included in tax bill.)
Location
State FL
County Manatee
Community Harmony At Lakewood Ranch Ph I
Zoning PDMU
Rooms
Other Rooms Great Room, Inside Utility, Storage Rooms
Interior
Interior Features Ceiling Fans(s), Eat-in Kitchen, In Wall Pest System, Living Room/Dining Room Combo, Open Floorplan, Pest Guard System, Stone Counters, Thermostat, Tray Ceiling(s), Walk-In Closet(s)
Heating Central, Heat Pump
Cooling Central Air
Flooring Carpet, Tile
Fireplace false
Appliance Dishwasher, Disposal, Electric Water Heater, Exhaust Fan, Microwave, Range, Refrigerator
Laundry Inside
Exterior
Exterior Feature Hurricane Shutters, Irrigation System, Lighting, Sidewalk, Sprinkler Metered
Parking Features Garage Door Opener, Guest
Garage Spaces 2.0
Community Features Deed Restrictions, Fitness Center, Playground, Pool, Sidewalks
Utilities Available BB/HS Internet Available, Cable Connected, Electricity Connected, Phone Available, Public, Sprinkler Meter, Sprinkler Recycled, Street Lights, Underground Utilities
Amenities Available Fitness Center, Playground, Recreation Facilities
View Y/N 1
View Water
Roof Type Shingle
Porch Rear Porch, Screened
Attached Garage true
Garage true
Private Pool No
Building
Story 2
Entry Level Two
Foundation Slab
Lot Size Range 0 to less than 1/4
Builder Name Mattamy
Sewer Public Sewer
Water Public
Architectural Style Craftsman, Florida
Structure Type Block
New Construction false
Construction Status Appraisal,Financing,Inspections
Schools
Elementary Schools Gullett Elementary
Middle Schools Nolan Middle
High Schools Lakewood Ranch High
Others
Pets Allowed Yes
HOA Fee Include Pool, Maintenance Grounds
Senior Community No
Ownership Fee Simple
Monthly Total Fees $232
Acceptable Financing Cash, Conventional, FHA, VA Loan
Membership Fee Required Required
Listing Terms Cash, Conventional, FHA, VA Loan
Num of Pet 2
Special Listing Condition None
Read Less Info
Want to know what your home might be worth? Contact us for a FREE valuation!

Our team is ready to help you sell your home for the highest possible price ASAP

© 2024 My Florida Regional MLS DBA Stellar MLS. All Rights Reserved.
Bought with FUTURE HOME REALTY INC






