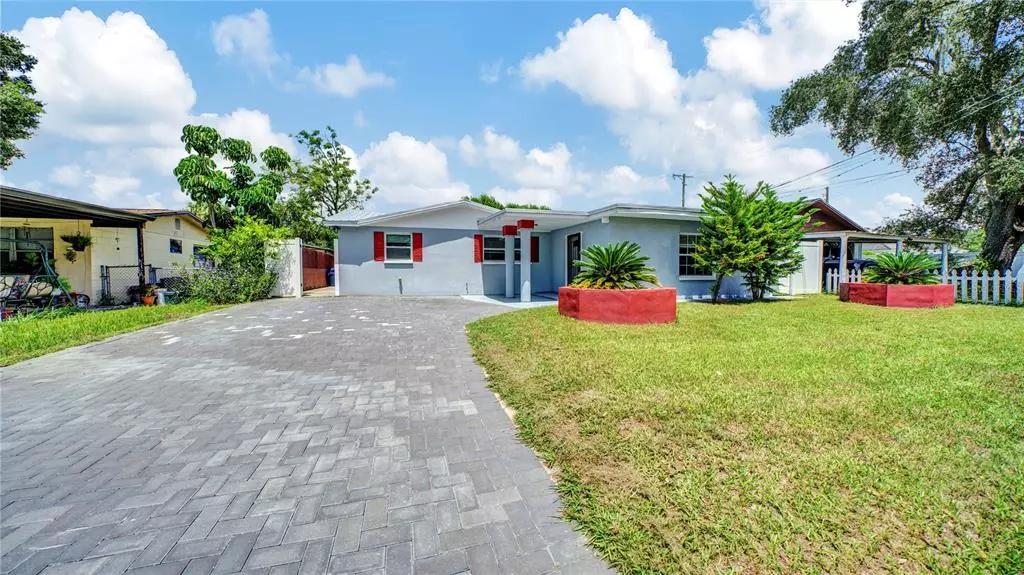$350,000
$359,000
2.5%For more information regarding the value of a property, please contact us for a free consultation.
3 Beds
2 Baths
1,620 SqFt
SOLD DATE : 01/20/2023
Key Details
Sold Price $350,000
Property Type Single Family Home
Sub Type Single Family Residence
Listing Status Sold
Purchase Type For Sale
Square Footage 1,620 sqft
Price per Sqft $216
Subdivision Melanie Manor Sub
MLS Listing ID T3398474
Sold Date 01/20/23
Bedrooms 3
Full Baths 2
Construction Status Other Contract Contingencies
HOA Y/N No
Originating Board Stellar MLS
Year Built 1966
Annual Tax Amount $1,864
Lot Size 6,098 Sqft
Acres 0.14
Property Description
Cozy north Brandon 3/2, with loads of indoor living space with tons of covered outdoor space with a screened in patio within a completely enclosed back yard for plenty of family and friends gathering. The back yard also boasts a finished shed with a tile floor and cedar walls that with a few upgrades could easily be a separate guest house. Come see: this house has many upgrades from the tile floors and showers to the beautiful mosaic backsplash and stainless appliances with all wood cabinets in the kitchen. The kitchen also has a natural gas stove and oven installed for the chef. The Master bedroom has two closets including a windowed walk in that could easily double as a nursery and breakfast room could be converted into a Den. The house has a roomy indoor laundry room, maintenance free vinyl double pane windows with a new metal roof and hot water heater. It's all done, you just need to move in!
Location
State FL
County Hillsborough
Community Melanie Manor Sub
Zoning RSC-6
Rooms
Other Rooms Attic, Breakfast Room Separate, Family Room, Formal Living Room Separate, Inside Utility
Interior
Interior Features Ceiling Fans(s), Eat-in Kitchen, Living Room/Dining Room Combo, Master Bedroom Main Floor, Open Floorplan, Solid Surface Counters, Solid Wood Cabinets, Thermostat, Tray Ceiling(s), Walk-In Closet(s)
Heating Central
Cooling Central Air
Flooring Ceramic Tile, Terrazzo
Furnishings Unfurnished
Fireplace false
Appliance Dryer, Electric Water Heater, Exhaust Fan, Microwave, Range, Range Hood, Refrigerator, Washer
Laundry Inside, Laundry Room
Exterior
Exterior Feature French Doors, Lighting, Private Mailbox, Rain Gutters, Sidewalk
Parking Features Common
Fence Board, Fenced, Masonry
Utilities Available BB/HS Internet Available, Cable Connected, Electricity Connected, Natural Gas Connected, Phone Available
Roof Type Metal
Garage false
Private Pool No
Building
Lot Description In County, Level, Sidewalk, Paved
Entry Level One
Foundation Slab
Lot Size Range 0 to less than 1/4
Sewer Septic Tank
Water Public
Architectural Style Contemporary
Structure Type Block, Stucco
New Construction false
Construction Status Other Contract Contingencies
Schools
Middle Schools Mann-Hb
High Schools Brandon-Hb
Others
Pets Allowed Yes
Senior Community No
Ownership Fee Simple
Acceptable Financing Cash, Conventional, FHA
Listing Terms Cash, Conventional, FHA
Special Listing Condition None
Read Less Info
Want to know what your home might be worth? Contact us for a FREE valuation!

Our team is ready to help you sell your home for the highest possible price ASAP

© 2024 My Florida Regional MLS DBA Stellar MLS. All Rights Reserved.
Bought with BHHS FLORIDA PROPERTIES GROUP






