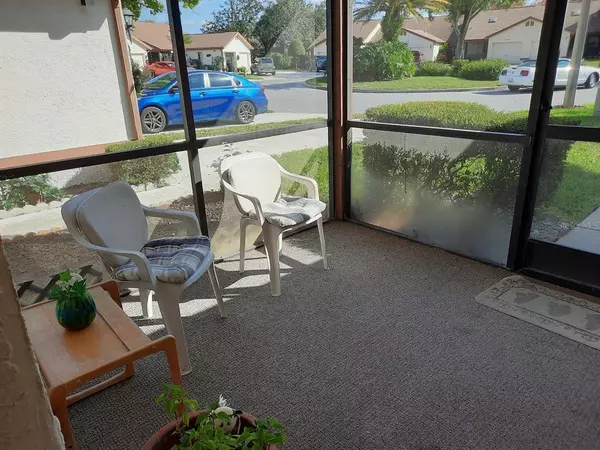$174,900
$174,900
For more information regarding the value of a property, please contact us for a free consultation.
2 Beds
2 Baths
966 SqFt
SOLD DATE : 01/23/2023
Key Details
Sold Price $174,900
Property Type Single Family Home
Sub Type Villa
Listing Status Sold
Purchase Type For Sale
Square Footage 966 sqft
Price per Sqft $181
Subdivision Forestwood
MLS Listing ID W7851226
Sold Date 01/23/23
Bedrooms 2
Full Baths 2
HOA Fees $200/mo
HOA Y/N Yes
Originating Board Stellar MLS
Year Built 1987
Annual Tax Amount $502
Lot Size 4,791 Sqft
Acres 0.11
Lot Dimensions 23x229
Property Description
Great 2BR/2BA villa with attached garage in Forestwood – one of the best kept housing secrets along the SR 52 corridor, tucked away off the winding, tree-lined La Madera Boulevard near the entrance to Timber Oaks featuring no through-streets, community pool, and low HOA fees. This is NOT an age-restricted neighborhood. Tempstar AC system is 3-years new, and roof is only 4-years. This is a very clean, well-maintained home with vaulted ceilings, split bedrooms, 2 skylights, and screened porches front and back. The master suite has a private bath and walk-in closet. Full-size laundry is in the garage - plenty of parking thanks to an extra-long driveway! Convenient to all shopping, houses of worship, Hudson Beach, the Regional Medical Center Bayonet Point Hospital. The Suncoast Parkway is a quick 9 miles east out SR 52. Tampa International Airport is 40 minutes, Sponge Docs at Tarpon Springs are only 30 minutes, and world-famous Clearwater Beach is about 60 minutes.
Location
State FL
County Pasco
Community Forestwood
Zoning MF1
Interior
Interior Features Ceiling Fans(s), Eat-in Kitchen, High Ceilings, Skylight(s), Split Bedroom, Vaulted Ceiling(s), Walk-In Closet(s), Window Treatments
Heating Central, Electric
Cooling Central Air
Flooring Carpet, Ceramic Tile
Furnishings Negotiable
Fireplace false
Appliance Dishwasher, Disposal, Dryer, Range, Range Hood, Refrigerator, Washer, Water Softener
Laundry In Garage
Exterior
Exterior Feature French Doors, Rain Gutters, Sidewalk, Sliding Doors
Parking Features Driveway, Garage Door Opener, Guest
Garage Spaces 1.0
Community Features Association Recreation - Owned, Deed Restrictions, Pool
Utilities Available Public, Street Lights, Underground Utilities
View Garden
Roof Type Shingle
Porch Front Porch, Rear Porch, Screened
Attached Garage true
Garage true
Private Pool No
Building
Lot Description Cul-De-Sac, In County, Landscaped, Level, Sidewalk, Paved, Unincorporated
Story 1
Entry Level One
Foundation Slab
Lot Size Range 0 to less than 1/4
Sewer Public Sewer
Water Public
Architectural Style Traditional
Structure Type Block, Stucco
New Construction false
Schools
Elementary Schools Gulf Highland Elementary
Middle Schools Bayonet Point Middle-Po
High Schools Fivay High-Po
Others
Pets Allowed Number Limit, Yes
HOA Fee Include Maintenance Grounds, Pool, Recreational Facilities
Senior Community No
Pet Size Medium (36-60 Lbs.)
Ownership Fee Simple
Monthly Total Fees $200
Acceptable Financing Cash, Conventional
Membership Fee Required Required
Listing Terms Cash, Conventional
Num of Pet 2
Special Listing Condition None
Read Less Info
Want to know what your home might be worth? Contact us for a FREE valuation!

Our team is ready to help you sell your home for the highest possible price ASAP

© 2025 My Florida Regional MLS DBA Stellar MLS. All Rights Reserved.
Bought with RE/MAX COLLECTIVE






