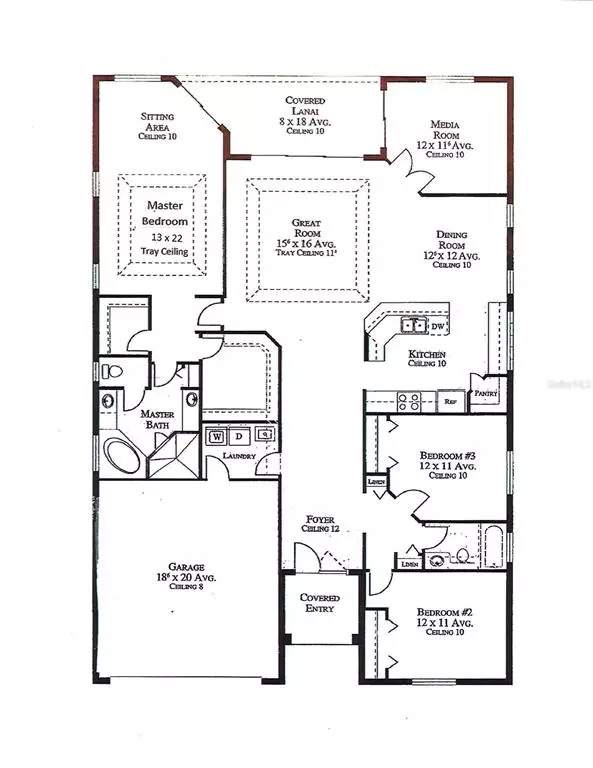$690,000
$690,000
For more information regarding the value of a property, please contact us for a free consultation.
3 Beds
2 Baths
2,182 SqFt
SOLD DATE : 01/25/2023
Key Details
Sold Price $690,000
Property Type Single Family Home
Sub Type Single Family Residence
Listing Status Sold
Purchase Type For Sale
Square Footage 2,182 sqft
Price per Sqft $316
Subdivision Hamptons,
MLS Listing ID A4553934
Sold Date 01/25/23
Bedrooms 3
Full Baths 2
Construction Status Inspections
HOA Fees $228/qua
HOA Y/N Yes
Originating Board Stellar MLS
Year Built 2000
Annual Tax Amount $3,582
Lot Size 7,405 Sqft
Acres 0.17
Lot Dimensions 54x119x61x123
Property Description
A treasure of a fine home with private lake and preserve views over heated pool and spa. Landscape maintenance free and meticulously maintained home in model condition. Carefree great room floor plan 3-bedrooms, den (12' x 11') and 2-baths. Remodeled kitchen, 3cm granite countertops, 42” wood cabinets, tile backsplash, under and under/over cabinet lighting, stainless steel gas range, French door refrigerator, dishwasher, and microwave vents out of kitchen. Spacious owner's suite measures 13' x 22', two large walk-in custom closets, new owner's bath w/ frameless glass shower, separate tub, twin vanities topped with fine granite. Designer floor tile in all the active living areas. Accordion shutter system for storm protection on windows, roll down front door system, mesh netting for lanai and garage door w/ hurricane protection rating. Resort style pool and spa (brand new gas pool heater) with ample lanai space to relax away the day with your lake view. Surge protected A/C has healthy UV light filter system, natural gas tankless water heater efficiency, and kitchen reverse osmosis water purifier. Heated community pool area hosts community function. Friendly neighbors in an unhurried setting surrounded by lake views. Discover the Hamptons on Palmer Ranch, rich Mediterranean architecture homes with tile roofs, paver brick drives. You will find Palmer Ranch to be a place to live, work, shop (we have a Costco) & play. The Hamptons is a quiet community with beautifully landscaped entries, manicured streetscapes, bicycle/pedestrian paths (Legacy Bike Trail), nature trails, excellent schools, fire/Ems stations and fitness centers.
Location
State FL
County Sarasota
Community Hamptons,
Zoning RSF1
Rooms
Other Rooms Den/Library/Office, Great Room, Inside Utility
Interior
Interior Features Ceiling Fans(s), High Ceilings, Master Bedroom Main Floor, Open Floorplan, Solid Wood Cabinets, Stone Counters, Tray Ceiling(s), Walk-In Closet(s), Window Treatments
Heating Central, Electric
Cooling Central Air
Flooring Carpet, Ceramic Tile
Fireplace false
Appliance Dishwasher, Disposal, Gas Water Heater, Microwave, Range, Refrigerator, Tankless Water Heater, Washer
Laundry Laundry Room
Exterior
Exterior Feature Hurricane Shutters, Irrigation System, Private Mailbox, Rain Gutters, Sliding Doors
Parking Features Garage Door Opener
Garage Spaces 2.0
Pool Gunite, Heated, In Ground, Screen Enclosure
Community Features Pool
Utilities Available Cable Connected, Electricity Connected, Fiber Optics, Natural Gas Connected, Sewer Connected, Sprinkler Recycled
Amenities Available Pool
View Y/N 1
View Park/Greenbelt, Water
Roof Type Tile
Porch Deck, Screened
Attached Garage true
Garage true
Private Pool Yes
Building
Lot Description In County, Paved
Story 1
Entry Level One
Foundation Slab
Lot Size Range 0 to less than 1/4
Builder Name Lennar
Sewer Public Sewer
Water Public
Architectural Style Mediterranean
Structure Type Block, Stucco
New Construction false
Construction Status Inspections
Schools
Elementary Schools Ashton Elementary
Middle Schools Sarasota Middle
High Schools Sarasota High
Others
Pets Allowed Yes
HOA Fee Include Maintenance Grounds
Senior Community No
Pet Size Large (61-100 Lbs.)
Ownership Fee Simple
Monthly Total Fees $228
Acceptable Financing Cash, Conventional
Membership Fee Required Required
Listing Terms Cash, Conventional
Special Listing Condition None
Read Less Info
Want to know what your home might be worth? Contact us for a FREE valuation!

Our team is ready to help you sell your home for the highest possible price ASAP

© 2025 My Florida Regional MLS DBA Stellar MLS. All Rights Reserved.
Bought with JEAN KENLAN WILLINGHAM REALTY






