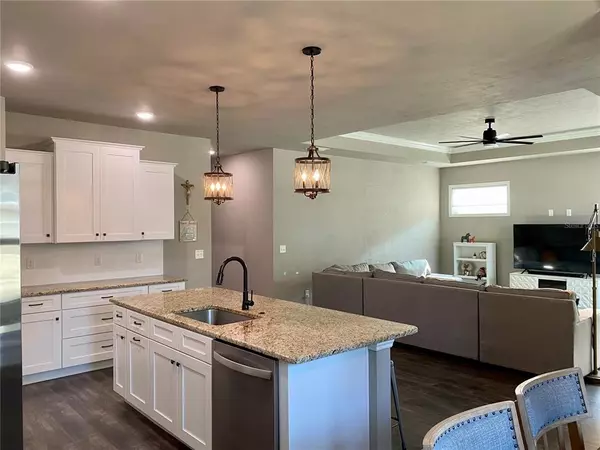$325,000
$329,000
1.2%For more information regarding the value of a property, please contact us for a free consultation.
2 Beds
2 Baths
1,354 SqFt
SOLD DATE : 01/30/2023
Key Details
Sold Price $325,000
Property Type Single Family Home
Sub Type Single Family Residence
Listing Status Sold
Purchase Type For Sale
Square Footage 1,354 sqft
Price per Sqft $240
Subdivision Finley Woods Ph 1C
MLS Listing ID GC509778
Sold Date 01/30/23
Bedrooms 2
Full Baths 2
Construction Status Inspections
HOA Fees $50/qua
HOA Y/N Yes
Originating Board Stellar MLS
Year Built 2020
Annual Tax Amount $6,178
Lot Size 4,791 Sqft
Acres 0.11
Property Description
Rare 2 bedroom 2 bathroom in Finley Woods. Almost new - 3 year old home features luxury vinyl plank floors in the main living areas and carpet to keep your feet warm in the bedrooms. Spacious kitchen overlooks living room and dining area. Enjoy cook with gas and the solid surface counter tops and upgraded cabinets. Natural lighting keeps the space light and bright. Your furry friends will like playing the the fenced yard while you keep a watchful eye on the from the screen rear porch. Take in the sunset from your front porch or enjoy the wild life on many of the trails. Front yard maintained by the HOA. Very private, yet only 3 minutes from I-75, only 9 minutes to UF/Shands/VA, Butler Plaza shopping, Celebration Point Shopping, Publix grocery, and wonderful restaurants of all kinds. Enjoy all of this luxury while loving the convenience of being just a few minutes from UF, Shands and the VA.
Location
State FL
County Alachua
Community Finley Woods Ph 1C
Zoning PD
Interior
Interior Features Ceiling Fans(s), Coffered Ceiling(s), Eat-in Kitchen, High Ceilings, Kitchen/Family Room Combo, Living Room/Dining Room Combo, Master Bedroom Main Floor, Open Floorplan, Solid Surface Counters, Solid Wood Cabinets, Thermostat, Walk-In Closet(s), Window Treatments
Heating Electric, Natural Gas
Cooling Central Air
Flooring Carpet, Tile, Vinyl
Fireplace false
Appliance Dishwasher, Disposal, Gas Water Heater, Ice Maker, Microwave, Range, Refrigerator, Tankless Water Heater
Laundry Inside, Laundry Room
Exterior
Exterior Feature Irrigation System, Lighting, Sidewalk, Sprinkler Metered
Parking Features Alley Access
Garage Spaces 2.0
Fence Fenced, Wood
Community Features Deed Restrictions, Sidewalks
Utilities Available Cable Available, Electricity Connected, Natural Gas Connected, Sewer Connected, Street Lights, Underground Utilities, Water Connected
Roof Type Shingle
Porch Covered, Front Porch, Rear Porch, Screened
Attached Garage true
Garage true
Private Pool No
Building
Lot Description Landscaped
Story 1
Entry Level One
Foundation Slab
Lot Size Range 0 to less than 1/4
Builder Name Norfleet Homes
Sewer Public Sewer
Water Public
Structure Type Brick, Cement Siding, Concrete, Stone
New Construction false
Construction Status Inspections
Others
Pets Allowed Yes
Senior Community No
Ownership Fee Simple
Monthly Total Fees $50
Acceptable Financing Cash, Conventional, FHA, VA Loan
Membership Fee Required Required
Listing Terms Cash, Conventional, FHA, VA Loan
Special Listing Condition None
Read Less Info
Want to know what your home might be worth? Contact us for a FREE valuation!

Our team is ready to help you sell your home for the highest possible price ASAP

© 2025 My Florida Regional MLS DBA Stellar MLS. All Rights Reserved.
Bought with BOSSHARDT REALTY SERVICES LLC






