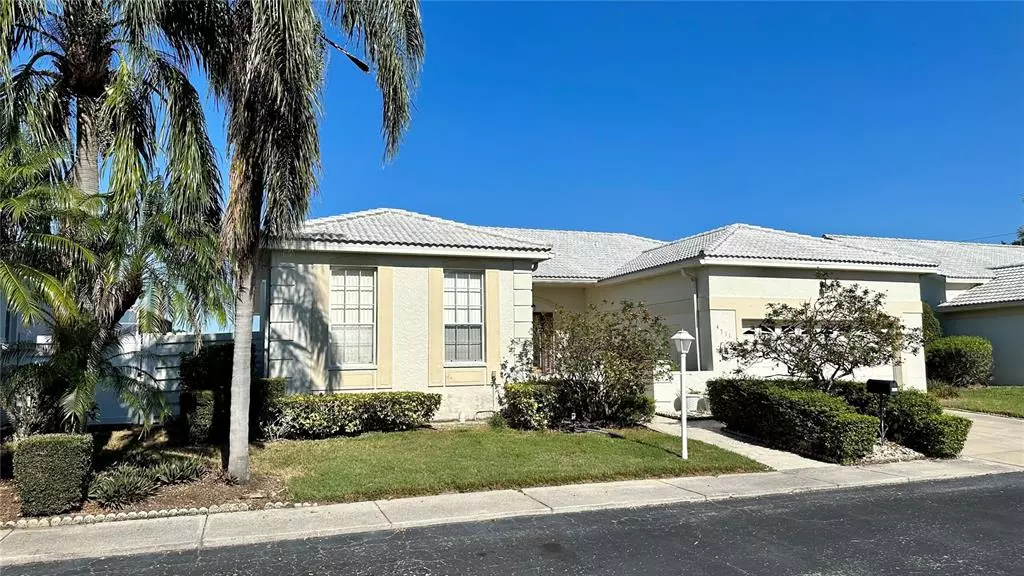$492,500
$550,000
10.5%For more information regarding the value of a property, please contact us for a free consultation.
3 Beds
2 Baths
2,686 SqFt
SOLD DATE : 02/03/2023
Key Details
Sold Price $492,500
Property Type Condo
Sub Type Condominium
Listing Status Sold
Purchase Type For Sale
Square Footage 2,686 sqft
Price per Sqft $183
Subdivision Palm Court Villas Ph 3, 5, 19, 37&43
MLS Listing ID A4553704
Sold Date 02/03/23
Bedrooms 3
Full Baths 2
Condo Fees $1,725
Construction Status Inspections
HOA Fees $66/qua
HOA Y/N Yes
Originating Board Stellar MLS
Year Built 1989
Annual Tax Amount $2,379
Property Description
RARELY available Free standing villa; one of only three in Palm Court community. Total privacy with no unit attached. Very well cared for, this property offers casual elegance, free flowing open plan with cathedral ceilings. A second extra large living room (33 X 16) will bring you to the very private yard with a small pool and with no neighbors in the back.
Palm Court is an enclave of villas tucked away yet close to IMG Country Club, IMG Golf Course, IMG Academy for up and coming athletes. State College of Florida five minutes away. Sarasota-Bradenton International Airport is 15 minutes away. Sarasota, with all its artful activities and treasures, is just minutes away as well to proximity to Beaches on Anna Maria Island. Your neighbor in the back: large preserve that is part of the World famous IMG Academy. Enjoy your pool while listening to the sounds of birds and tranquility. This is a great place to call home.
Location
State FL
County Manatee
Community Palm Court Villas Ph 3, 5, 19, 37&43
Zoning RMF6
Direction W
Rooms
Other Rooms Florida Room
Interior
Interior Features Ceiling Fans(s), Vaulted Ceiling(s), Walk-In Closet(s)
Heating Heat Pump
Cooling Central Air
Flooring Carpet, Tile, Wood
Furnishings Furnished
Fireplace true
Appliance Dishwasher, Disposal, Dryer, Electric Water Heater, Microwave, Range, Refrigerator, Washer
Laundry Laundry Closet
Exterior
Exterior Feature Sliding Doors
Parking Features Garage Door Opener, Ground Level
Garage Spaces 2.0
Fence Fenced, Masonry
Pool In Ground
Community Features Buyer Approval Required, Deed Restrictions, Pool, Sidewalks
Utilities Available Cable Available, Electricity Connected, Public, Sewer Connected, Water Connected
Amenities Available Maintenance, Pool
View Park/Greenbelt, Pool
Roof Type Tile
Attached Garage true
Garage true
Private Pool Yes
Building
Lot Description Cleared, Paved, Private
Story 1
Entry Level One
Foundation Slab
Lot Size Range Non-Applicable
Sewer Public Sewer
Water None
Architectural Style Mediterranean
Structure Type Block
New Construction false
Construction Status Inspections
Schools
Elementary Schools Bayshore Elementary
Middle Schools Electa Arcotte Lee Magnet
High Schools Bayshore High
Others
Pets Allowed Yes
HOA Fee Include Cable TV, Common Area Taxes, Pool, Escrow Reserves Fund, Insurance, Maintenance Structure, Maintenance Grounds, Pest Control, Private Road, Trash
Senior Community No
Pet Size Medium (36-60 Lbs.)
Ownership Fee Simple
Monthly Total Fees $641
Acceptable Financing Cash, Conventional, FHA, VA Loan
Membership Fee Required Required
Listing Terms Cash, Conventional, FHA, VA Loan
Special Listing Condition None
Read Less Info
Want to know what your home might be worth? Contact us for a FREE valuation!

Our team is ready to help you sell your home for the highest possible price ASAP

© 2024 My Florida Regional MLS DBA Stellar MLS. All Rights Reserved.
Bought with MICHAELA DAMM & PARTNERS






