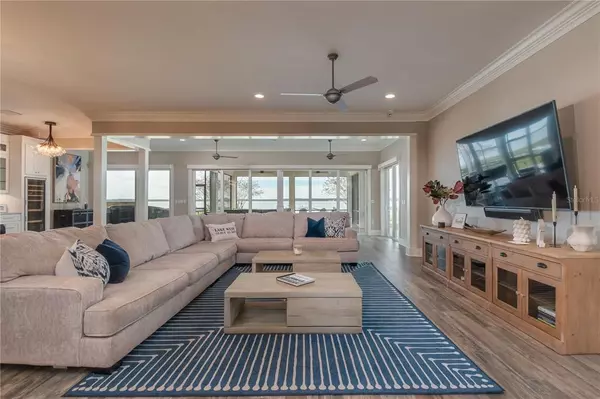$1,060,000
$999,000
6.1%For more information regarding the value of a property, please contact us for a free consultation.
4 Beds
3 Baths
3,416 SqFt
SOLD DATE : 02/01/2023
Key Details
Sold Price $1,060,000
Property Type Single Family Home
Sub Type Single Family Residence
Listing Status Sold
Purchase Type For Sale
Square Footage 3,416 sqft
Price per Sqft $310
Subdivision Sanctuary
MLS Listing ID OM650211
Sold Date 02/01/23
Bedrooms 4
Full Baths 3
Construction Status Inspections
HOA Fees $130/mo
HOA Y/N Yes
Originating Board Stellar MLS
Year Built 1996
Annual Tax Amount $9,562
Lot Size 5.140 Acres
Acres 5.14
Lot Dimensions 95x327
Property Description
NOTHING surpasses the serenity and beauty of a lake house….the alluring water reflecting an unrivaled palette of sun-soaked skyline colors. Imagine morning coffee and paddle board yoga, or a day on the water with all of the toys, friends and family followed by sunset cocktails at the fire pit or star gazing. Situated in the quiet gated enclave of The Sanctuary, this quality custom renovated lake house is turnkey and offers 3 possibly (4) bedrooms, 3 full bathrooms, and 3,416 +/- sf of effortless comfort and chic style. Enter the home to sublime lake views and open layout, consisting of living, dining, kitchen, stylish Restoration Hardware lighting, high ceilings and wood plank tile flooring throughout. No attention to detail has been spared. The gourmet kitchen features custom floor to ceiling white shaker cabinetry, sleek quartz countertops, a suite of Kitchen-Aid professional stainless appliances including double wall ovens, electric cooktop, large contrasting grey island with built-in microwave, double-bowl stainless steel apron sink and a new coffee/wine bar area complete with wine cellar cabinet is conveniently located to a cozy conversation seating area. A wall of sliding glass doors open from the living area to a spacious screened outdoor living area with a bar area featuring a stainless mini fridge and icemaker and can be easily plumbed for gas and water and provides numerous options for entertainment or relaxation. The generous principle suite is detailed in classic board and batten, features a custom walk-in closet and barn door to en-suite. The luxuriously finished en-suite is a Restoration Hardware dream featuring double vanity, linen cabinet, chandelier and seamless glass enclosed walk-in, marble subway tiled shower. The triple split plan offers privacy and space with two guest bedrooms flanking a full guest hall bath and a fourth room, currently being used as a home office (that could be converted to a fourth guest room if a closet was added) off of a second living space/media/game room. Conveniently located is a third full guest bath with walk-in shower and custom shelving for towels, changing, mud bench, clothes hooks and an access door to the lake and outdoor shower. The laundry room has ample built-in cabinetry and leads to the two car garage featuring three garage doors allowing access for all the toys. Additionally there is 95’ of white sand beach and details galore in this home from the Hewitt Dock system complete with a boat lift and two jet ski lifts, plantation shutters, restoration hardware vanities, lighting and fixtures and Lutron motorized blinds. Lake Weir is a gorgeous 5,700 acre freshwater lake with white sand bottom, a coveted playground for year round leisure and recreation. Lake Weir is conveniently located, just 30 minutes from trendy Historic Downtown Ocala, 45 minutes to WEC and 15 minutes to The Villages. Publix Supermarket, Trader Joe's and Fresh Market are all less than 20 minutes away! There are two popular restaurants, on Lake Weir, easily accessed by car or watercraft and feature an array of seafood, island, and American fare and weekly live music. This is a must see home!
Location
State FL
County Marion
Community Sanctuary
Zoning R1
Interior
Interior Features Ceiling Fans(s), Crown Molding, Dry Bar, High Ceilings, Master Bedroom Main Floor, Solid Surface Counters, Solid Wood Cabinets, Split Bedroom, Thermostat, Walk-In Closet(s), Window Treatments
Heating Electric, Heat Pump
Cooling Central Air
Flooring Tile
Fireplace false
Appliance Built-In Oven, Cooktop, Dishwasher, Dryer, Microwave, Refrigerator, Washer, Wine Refrigerator
Exterior
Exterior Feature Outdoor Shower, Rain Gutters, Sliding Doors
Garage Spaces 2.0
Community Features Gated, Lake, Waterfront
Utilities Available Electricity Connected, Propane, Water Connected
Waterfront Description Beach Front, Lake
View Y/N 1
Water Access 1
Water Access Desc Beach,Lake
Roof Type Shingle
Attached Garage true
Garage true
Private Pool No
Building
Story 1
Entry Level One
Foundation Slab
Lot Size Range 5 to less than 10
Sewer Septic Tank
Water Public
Structure Type Block, Concrete, Stucco
New Construction false
Construction Status Inspections
Others
Pets Allowed Yes
Senior Community No
Ownership Fee Simple
Monthly Total Fees $130
Acceptable Financing Cash, Conventional, VA Loan
Membership Fee Required Required
Listing Terms Cash, Conventional, VA Loan
Special Listing Condition None
Read Less Info
Want to know what your home might be worth? Contact us for a FREE valuation!

Our team is ready to help you sell your home for the highest possible price ASAP

© 2024 My Florida Regional MLS DBA Stellar MLS. All Rights Reserved.
Bought with RE/MAX REALTY PLUS






