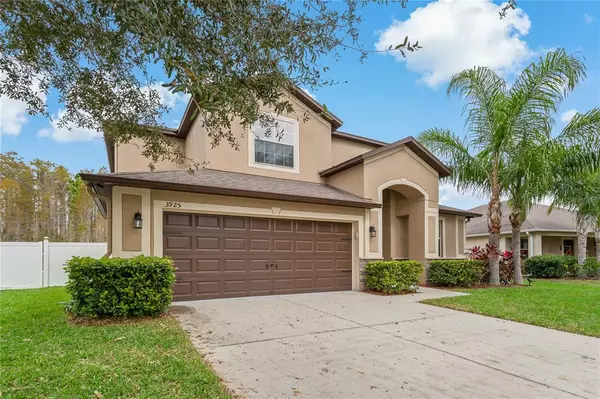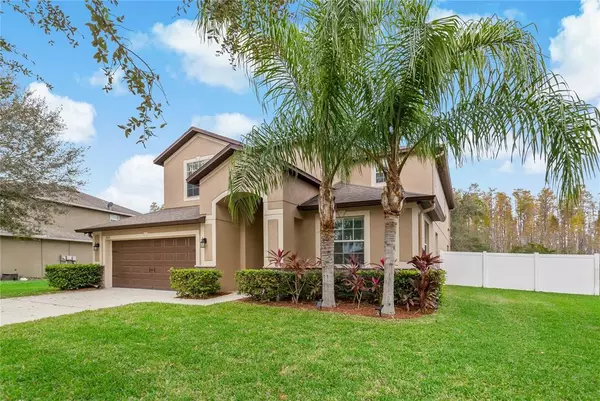$615,000
$630,000
2.4%For more information regarding the value of a property, please contact us for a free consultation.
5 Beds
3 Baths
3,210 SqFt
SOLD DATE : 02/06/2023
Key Details
Sold Price $615,000
Property Type Single Family Home
Sub Type Single Family Residence
Listing Status Sold
Purchase Type For Sale
Square Footage 3,210 sqft
Price per Sqft $191
Subdivision Concord Station Ph 2 Un C Rep
MLS Listing ID U8182629
Sold Date 02/06/23
Bedrooms 5
Full Baths 3
Construction Status Financing,Inspections
HOA Fees $14/ann
HOA Y/N Yes
Originating Board Stellar MLS
Year Built 2013
Annual Tax Amount $6,379
Lot Size 8,712 Sqft
Acres 0.2
Property Description
Welcome HOME to this GORGEOUS 3210 Sq. Ft. 5 Bedroom, 3 Bath, 3 Car Garage Masterpiece with an Open Loft, and an Amazing Movie Theater Room!! The Seller is willing to keep this Theater Room Exactly as is, so the Lucky New Owner may Enjoy the endless hours of Movie Theater Quality Entertainment!! Your New Home Shows Like a Model Home and you will Certainly Appreciate taking over a Home that has been Cared For like this Home has!! You are going to Love the Highly Desired Community of Concord Station, a Perfect Family Neighborhood, in such a Convenient Tampa Location off 54 and just 2 miles to the Suncoast Parkway!! The kids can safely walk or ride their bike to top-rated schools or to any of the many Amazing Amenities which include a Resort-Style Pool with an Awesome Splash Pad, Playground, Park, Tennis Courts and Fitness Center to name a few. All of this is included in your Super Low Annual HOA of $170 Per Year!! Speaking of children, whether you have them now, or planning for some, this is the Ultimate Family Home!! With a 65-foot-wide Lot, You will be on one of the Widest Lots in All of Concord Station and situated on Conservation with Tons of Privacy in Your Fully Fenced-In Yard with NO REAR NEIGHBORS, you are going to be so HAPPY sitting on One of the Best Lots in the entire Community!! Upon Entering Your New Home, you are Welcomed into the Formal Living Room and Dining Room Combination and notice the Beautiful Tile laid on a Diagonal throughout the Ground Level. Then enter the Spacious Kitchen and Family Room Combination Perfect for Entertaining. The Kitchen has All the Upgrades with Granite Counter Tops, Rich Espresso Cabinets, and Stainless Steel Appliances. Off the Family Room is a Perfectly situated Bedroom and Full Bath which is excellent for your House Guests!! Going Upstairs you first come to a Nice Open Loft that can be used as a Study, or Extra Gathering Space Outside the HUGE 13' X 18' Movie Theater / Bonus Room. There are 3 Additional Bedrooms, 1 Full Bath, and the Owner's Retreat all on the 2nd Level. You will feel like a Queen & King in Your Very Spacious Owner's Retreat and Bath with His & Hers Walk-In Closets, Double Vanity, Separate Tub & Shower and Private Water Closet. This Home is already Equipped with a Full-Home Video and DVR Security System and Cameras that will Convey!! You also have a Full Home Pest Control System built into the walls with a convenient outdoor refueling port, a Hybrid Water Heater which Extracts heat from the air, along with a Radiant Barrier Roof System and Fiberglass Insulation, all providing Maximum Energy Efficiency. Your 3-Car Tandem Garage is Absolutely Perfect if you have a Large Vehicle or maybe a Boat Trailer as the Tandem Portion Measures to almost 40 Feet Long!! Come See Your New Home Today!!
Location
State FL
County Pasco
Community Concord Station Ph 2 Un C Rep
Zoning MPUD
Rooms
Other Rooms Bonus Room, Media Room
Interior
Interior Features Ceiling Fans(s), Eat-in Kitchen, In Wall Pest System, Kitchen/Family Room Combo, Living Room/Dining Room Combo, Master Bedroom Upstairs, Open Floorplan, Pest Guard System, Solid Surface Counters, Solid Wood Cabinets, Walk-In Closet(s), Window Treatments
Heating Electric
Cooling Central Air
Flooring Carpet, Laminate, Tile
Fireplace false
Appliance Dishwasher, Dryer, Electric Water Heater, Microwave, Range, Refrigerator, Washer
Laundry Inside, Laundry Room
Exterior
Exterior Feature Hurricane Shutters, Irrigation System, Private Mailbox, Rain Gutters, Sidewalk, Sliding Doors, Sprinkler Metered
Garage Spaces 3.0
Fence Fenced
Utilities Available BB/HS Internet Available, Cable Available, Electricity Available, Public, Water Available
Roof Type Shingle
Porch Covered, Rear Porch, Screened
Attached Garage true
Garage true
Private Pool No
Building
Story 2
Entry Level Two
Foundation Slab
Lot Size Range 0 to less than 1/4
Sewer Public Sewer
Water Public
Structure Type Block, Stucco
New Construction false
Construction Status Financing,Inspections
Schools
Elementary Schools Oakstead Elementary-Po
Middle Schools Charles S. Rushe Middle-Po
High Schools Sunlake High School-Po
Others
Pets Allowed Yes
Senior Community No
Ownership Fee Simple
Monthly Total Fees $14
Acceptable Financing Cash, Conventional, VA Loan
Membership Fee Required Required
Listing Terms Cash, Conventional, VA Loan
Special Listing Condition None
Read Less Info
Want to know what your home might be worth? Contact us for a FREE valuation!

Our team is ready to help you sell your home for the highest possible price ASAP

© 2025 My Florida Regional MLS DBA Stellar MLS. All Rights Reserved.
Bought with EXP REALTY LLC






