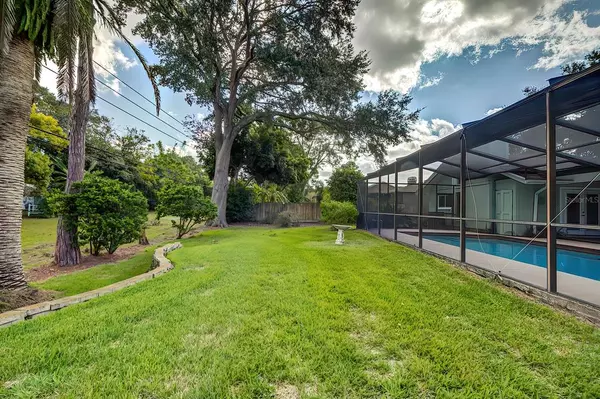$565,000
$575,000
1.7%For more information regarding the value of a property, please contact us for a free consultation.
3 Beds
2 Baths
1,963 SqFt
SOLD DATE : 02/10/2023
Key Details
Sold Price $565,000
Property Type Single Family Home
Sub Type Single Family Residence
Listing Status Sold
Purchase Type For Sale
Square Footage 1,963 sqft
Price per Sqft $287
Subdivision Eniswood-Unit I
MLS Listing ID W7850413
Sold Date 02/10/23
Bedrooms 3
Full Baths 2
Construction Status Financing,Inspections
HOA Fees $8/ann
HOA Y/N Yes
Originating Board Stellar MLS
Year Built 1981
Annual Tax Amount $2,673
Lot Size 0.290 Acres
Acres 0.29
Lot Dimensions 90x140
Property Description
Welcome to this well-kept home in the highly desired community of Eniswood, where you will find top rated schools, recreation all around you from walking/bike trails, parks, and the Top Gulf beaches a short drive away. Downtown Palm Harbor and nearby Dunedin area offers plenty of restaurants, and shopping. This home will impress from the newer bamboo plank flooring and New Windows and Doors throughout to the very spacious well designed floor plan. The living area consist of formal living/dining area in front of home to back of home where you will find a Remodeled in 2020 upscale kitchen where no expense was spared; a large dinette area and family room with floor to ceiling stone, wood burning fireplace and custom shelving and storage in family room. Split bedroom floor plan offers spacious bedroom sizes. Custom storage in the primary suite; walk in closet; and ensuite. Main bath offers a walk-in tub. Outside is equally impressive, you will find a large, covered lanai, pool that was resurfaced in 2019, high pool cage overlooking a spacious yard that is partially fenced. Oversized garage with new garage door in 2020. $100/year HOA is OPTIONAL. No Flood insurance required.
Location
State FL
County Pinellas
Community Eniswood-Unit I
Zoning R-1
Rooms
Other Rooms Breakfast Room Separate, Family Room, Formal Dining Room Separate, Formal Living Room Separate, Inside Utility
Interior
Interior Features Ceiling Fans(s), Living Room/Dining Room Combo, Solid Wood Cabinets, Split Bedroom, Stone Counters, Vaulted Ceiling(s), Walk-In Closet(s), Window Treatments
Heating Central, Electric, Heat Pump
Cooling Central Air
Flooring Bamboo, Ceramic Tile
Fireplaces Type Family Room, Stone, Wood Burning
Furnishings Unfurnished
Fireplace true
Appliance Dishwasher, Disposal, Dryer, Electric Water Heater, Microwave, Range, Refrigerator, Washer
Laundry Inside, Laundry Room
Exterior
Exterior Feature Lighting, Rain Gutters, Sliding Doors, Sprinkler Metered
Garage Spaces 2.0
Fence Fenced, Vinyl, Wood
Pool Deck, Gunite, In Ground, Lighting, Screen Enclosure
Community Features Deed Restrictions, Sidewalks
Utilities Available Cable Connected, Electricity Connected, Sewer Connected, Water Connected
View Pool
Roof Type Shingle
Porch Covered, Front Porch, Patio, Screened
Attached Garage true
Garage true
Private Pool Yes
Building
Lot Description In County, Paved
Story 1
Entry Level One
Foundation Slab
Lot Size Range 1/4 to less than 1/2
Sewer Public Sewer
Water Public
Architectural Style Contemporary
Structure Type Block, Stucco
New Construction false
Construction Status Financing,Inspections
Schools
Elementary Schools Sutherland Elementary-Pn
Middle Schools Palm Harbor Middle-Pn
High Schools Palm Harbor Univ High-Pn
Others
Pets Allowed Yes
Senior Community No
Ownership Fee Simple
Monthly Total Fees $8
Acceptable Financing Cash, Conventional, Trade, FHA, VA Loan
Membership Fee Required Optional
Listing Terms Cash, Conventional, Trade, FHA, VA Loan
Special Listing Condition None
Read Less Info
Want to know what your home might be worth? Contact us for a FREE valuation!

Our team is ready to help you sell your home for the highest possible price ASAP

© 2025 My Florida Regional MLS DBA Stellar MLS. All Rights Reserved.
Bought with VIEWPOINT REALTY INT'L INC






