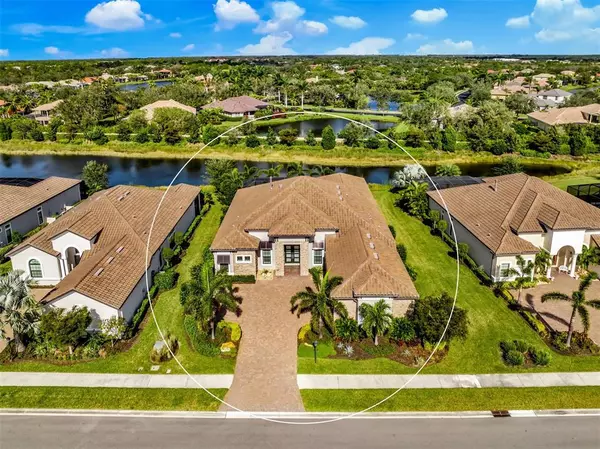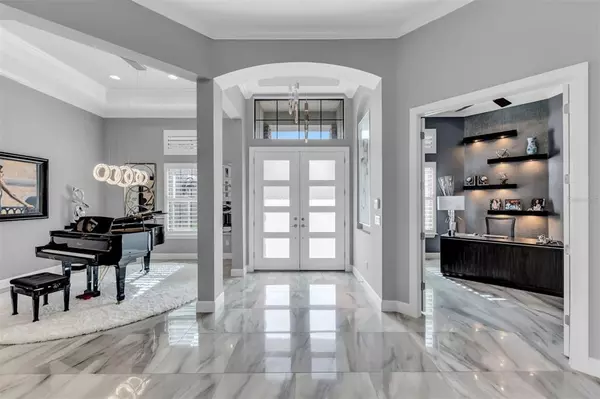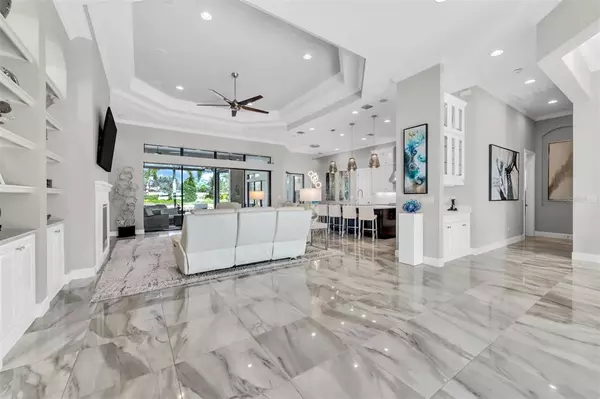$1,825,000
$1,950,000
6.4%For more information regarding the value of a property, please contact us for a free consultation.
3 Beds
4 Baths
3,639 SqFt
SOLD DATE : 02/17/2023
Key Details
Sold Price $1,825,000
Property Type Single Family Home
Sub Type Single Family Residence
Listing Status Sold
Purchase Type For Sale
Square Footage 3,639 sqft
Price per Sqft $501
Subdivision Legacy Ests/Palmer Ranch Ph 1
MLS Listing ID A4556547
Sold Date 02/17/23
Bedrooms 3
Full Baths 3
Half Baths 1
HOA Fees $523/qua
HOA Y/N Yes
Originating Board Stellar MLS
Year Built 2018
Annual Tax Amount $8,357
Lot Size 0.290 Acres
Acres 0.29
Property Description
Resort style living at its best! In the exclusive sold out community of Esplanade/ Legacy Estates on Palmer Ranch, this outstanding 3700 ft² Taylor Morrison home has 3 bedrooms, 3 .5 baths, an office, and a large bonus room/guest suite, with a built-in queen-size murphy bed and a 3 car garage with ample storage shelving & cabinets! From the moment you step in the front door, you will be wowed by the dramatic 12 to 14' ceilings throughout the entire home. Not to be outdone; the gorgeous porcelain tile gives the home elegance and brightness you wouldn't expect. Throughout this home, you will find multiple upgrades. Expansive cabinetry, stunning lighting, crown molding, gorgeous flooring, built-in's, ample shelving, a cozy fireplace, a delightful stand-alone tub, large showers and closets. As if that's not enough, a captivating screened in pool & spa, covered lanai, outdoor kitchen, hurricane shades and a generator hookup. This is the ultimate home for entertaining and is situated on a large, beautifully landscaped lot overlooking a peaceful, serene pond. It won't last long, so call your realtor today!
Location
State FL
County Sarasota
Community Legacy Ests/Palmer Ranch Ph 1
Zoning RSF1
Rooms
Other Rooms Attic, Bonus Room, Den/Library/Office, Formal Dining Room Separate, Great Room
Interior
Interior Features Built-in Features, Ceiling Fans(s), Coffered Ceiling(s), Crown Molding, Dry Bar, Eat-in Kitchen, High Ceilings, Kitchen/Family Room Combo, Master Bedroom Main Floor, Open Floorplan, Solid Wood Cabinets, Stone Counters, Thermostat, Tray Ceiling(s), Walk-In Closet(s), Wet Bar, Window Treatments
Heating Central, Natural Gas, Zoned
Cooling Central Air, Zoned
Flooring Carpet, Tile, Wood
Fireplaces Type Gas, Living Room
Furnishings Unfurnished
Fireplace true
Appliance Bar Fridge, Built-In Oven, Convection Oven, Cooktop, Dishwasher, Disposal, Dryer, Exhaust Fan, Freezer, Gas Water Heater, Ice Maker, Microwave, Range, Range Hood, Refrigerator, Tankless Water Heater, Washer, Water Softener, Wine Refrigerator
Laundry Inside, Laundry Room
Exterior
Exterior Feature French Doors, Hurricane Shutters, Outdoor Grill, Outdoor Kitchen, Sidewalk, Sliding Doors
Parking Features Driveway, Garage Door Opener, Garage Faces Side, Ground Level, Oversized
Garage Spaces 3.0
Pool Heated, In Ground, Lighting, Screen Enclosure
Community Features Clubhouse, Community Mailbox, Deed Restrictions, Fitness Center, Gated, Golf Carts OK, Pool, Restaurant, Sidewalks, Waterfront
Utilities Available BB/HS Internet Available, Cable Available, Cable Connected, Electricity Available, Electricity Connected, Natural Gas Available, Natural Gas Connected, Phone Available, Public, Sewer Available, Sewer Connected, Sprinkler Recycled, Underground Utilities, Water Available, Water Connected
Amenities Available Clubhouse, Fence Restrictions, Fitness Center, Gated, Lobby Key Required, Park, Pickleball Court(s), Pool, Recreation Facilities, Security, Tennis Court(s), Trail(s)
Waterfront Description Pond
View Y/N 1
View Pool, Water
Roof Type Tile
Porch Covered, Patio, Screened
Attached Garage true
Garage true
Private Pool Yes
Building
Lot Description Landscaped, Level, Sidewalk, Paved
Story 1
Entry Level One
Foundation Slab
Lot Size Range 1/4 to less than 1/2
Builder Name Taylor Morrison
Sewer None, Public Sewer
Water Canal/Lake For Irrigation, Private
Architectural Style Contemporary
Structure Type Concrete, Stone, Stucco
New Construction false
Schools
Elementary Schools Gulf Gate Elementary
Middle Schools Sarasota Middle
High Schools Riverview High
Others
Pets Allowed Yes
Senior Community No
Ownership Fee Simple
Monthly Total Fees $523
Membership Fee Required Required
Special Listing Condition None
Read Less Info
Want to know what your home might be worth? Contact us for a FREE valuation!

Our team is ready to help you sell your home for the highest possible price ASAP

© 2024 My Florida Regional MLS DBA Stellar MLS. All Rights Reserved.
Bought with MARCUS & COMPANY REALTY






