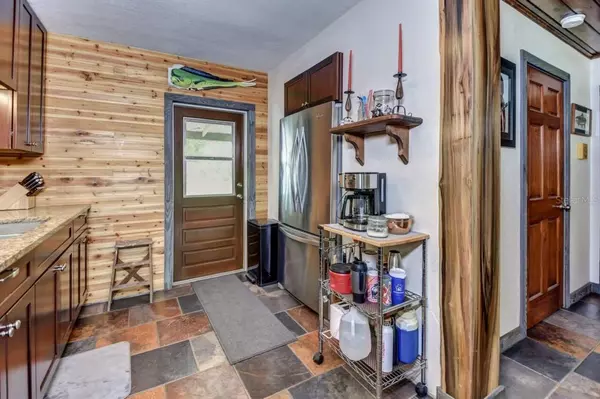$270,000
$275,000
1.8%For more information regarding the value of a property, please contact us for a free consultation.
3 Beds
2 Baths
1,075 SqFt
SOLD DATE : 03/03/2023
Key Details
Sold Price $270,000
Property Type Single Family Home
Sub Type Single Family Residence
Listing Status Sold
Purchase Type For Sale
Square Footage 1,075 sqft
Price per Sqft $251
Subdivision Masseys Lts 02 & 03 Blk 31 Orange City
MLS Listing ID V4928052
Sold Date 03/03/23
Bedrooms 3
Full Baths 2
Construction Status Appraisal,Financing,Inspections
HOA Y/N No
Originating Board Stellar MLS
Year Built 1952
Annual Tax Amount $497
Lot Size 0.280 Acres
Acres 0.28
Property Description
This is the cutest house ever! Ready to move in with a brand new metal roof. Almost everything in this darling 50's ranch is new. Paint, floors, appliances, doors, barn and you have GOT to see the backyard! You will want to spend your mornings there and you will definitely want to spend your evenings there. Located in the historic district of Orange City, this solid block charmer is priced to sell for the first time homebuyer or the last time homebuyer. The property records might say it's a 2/1, but IT IS NOT! it is a 3/2 through and through. The place is fenced and there is room for a large garage and a place for all of your toys, boats, trailers, work trucks, rv's, campers, etc. There are currently watermelons, squash, roses and all sorts of beautiful plantings in abundance. This is one not to be missed!
Location
State FL
County Volusia
Community Masseys Lts 02 & 03 Blk 31 Orange City
Zoning RES
Rooms
Other Rooms Inside Utility
Interior
Interior Features Ceiling Fans(s), Kitchen/Family Room Combo, Living Room/Dining Room Combo, Master Bedroom Main Floor, Open Floorplan
Heating Central, Electric
Cooling Central Air
Flooring Ceramic Tile, Laminate
Furnishings Unfurnished
Fireplace false
Appliance Electric Water Heater, Ice Maker, Range, Range Hood, Refrigerator
Laundry Inside, Laundry Room
Exterior
Exterior Feature Storage
Parking Features Boat, Driveway, Off Street, Workshop in Garage
Garage Spaces 1.0
Fence Fenced, Wood
Utilities Available Cable Available, Electricity Connected
Roof Type Metal
Porch Covered, Deck, Patio, Rear Porch
Attached Garage false
Garage true
Private Pool No
Building
Lot Description Historic District, City Limits, Near Public Transit, Oversized Lot, Paved
Entry Level One
Foundation Slab
Lot Size Range 1/4 to less than 1/2
Sewer Septic Tank
Water Public
Architectural Style Ranch
Structure Type Block
New Construction false
Construction Status Appraisal,Financing,Inspections
Others
Senior Community No
Ownership Fee Simple
Acceptable Financing Cash, Conventional, FHA, VA Loan
Listing Terms Cash, Conventional, FHA, VA Loan
Special Listing Condition None
Read Less Info
Want to know what your home might be worth? Contact us for a FREE valuation!

Our team is ready to help you sell your home for the highest possible price ASAP

© 2024 My Florida Regional MLS DBA Stellar MLS. All Rights Reserved.
Bought with WATSON REALTY CORP






