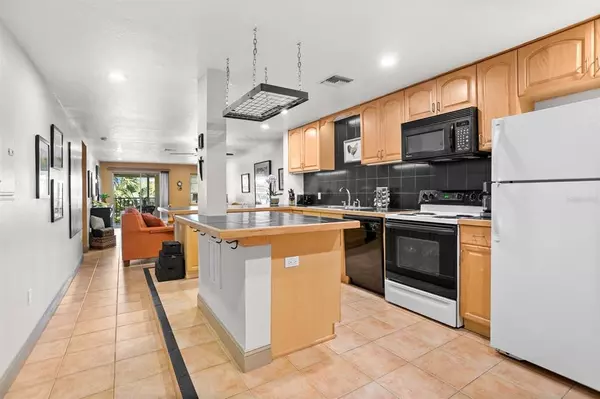$250,000
$255,000
2.0%For more information regarding the value of a property, please contact us for a free consultation.
2 Beds
2 Baths
1,005 SqFt
SOLD DATE : 03/13/2023
Key Details
Sold Price $250,000
Property Type Condo
Sub Type Condominium
Listing Status Sold
Purchase Type For Sale
Square Footage 1,005 sqft
Price per Sqft $248
Subdivision Maximo Moorings Vill
MLS Listing ID U8189392
Sold Date 03/13/23
Bedrooms 2
Full Baths 2
Condo Fees $802
Construction Status Inspections
HOA Y/N No
Originating Board Stellar MLS
Year Built 1976
Annual Tax Amount $1,120
Lot Size 1.960 Acres
Acres 1.96
Property Description
Wonderful 2/2 in a hidden Jewel of a community. Expansive kitchen with ample countertops. Spacious bedrooms with ensuite bathrooms, abundant closets and storage. Third floor, Northwest facing balcony allows for treehouse views of beautiful sunsets. Clean, updated space, perfect for a winter retreat or year round living. New water heater (2023), Updated HVAC, balcony screens, marble flooring and quartz counters in bathrooms. The Assn has tackled all the major projects, new roof, refurbished elevator, carpet, paint. pipe relining (scheduled) All assessments paid. A vibrant community with clubhouse, weekly pickleball, tennis and heated pool makes this a welcoming place. Maximo Villas are near the Bayway (54th Ave S), 10 minutes to the beach or to downtown. A short walk to Maximo Marina. 3-month minimum for rentals. Condo fee includes cable/internet and everything but electricity
Location
State FL
County Pinellas
Community Maximo Moorings Vill
Zoning RES
Direction S
Interior
Interior Features Ceiling Fans(s), Eat-in Kitchen, Split Bedroom
Heating Central, Electric
Cooling Central Air
Flooring Tile
Fireplace false
Appliance Dishwasher, Disposal, Range, Refrigerator
Exterior
Exterior Feature Balcony, Irrigation System, Lighting, Outdoor Grill, Sliding Doors, Tennis Court(s)
Pool Gunite, Heated
Community Features Clubhouse, Pool, Tennis Courts, Water Access
Utilities Available BB/HS Internet Available, Cable Available, Fire Hydrant, Public, Sprinkler Well, Street Lights
Amenities Available Laundry, Storage, Tennis Court(s)
Waterfront Description Canal - Saltwater
Roof Type Built-Up
Porch Enclosed, Screened
Garage false
Private Pool Yes
Building
Lot Description Corner Lot, Cul-De-Sac, City Limits, Paved
Story 3
Entry Level Three Or More
Foundation Slab
Lot Size Range 1 to less than 2
Sewer Public Sewer
Water Public
Structure Type Block, Stucco
New Construction false
Construction Status Inspections
Others
Pets Allowed Yes
HOA Fee Include Cable TV, Common Area Taxes, Pool, Electricity, Escrow Reserves Fund, Insurance, Internet, Maintenance Structure, Maintenance Grounds, Maintenance, Management, Pest Control, Pool, Sewer, Trash, Water
Senior Community No
Ownership Fee Simple
Monthly Total Fees $802
Acceptable Financing Cash, Conventional, FHA, VA Loan
Membership Fee Required None
Listing Terms Cash, Conventional, FHA, VA Loan
Special Listing Condition None
Read Less Info
Want to know what your home might be worth? Contact us for a FREE valuation!

Our team is ready to help you sell your home for the highest possible price ASAP

© 2024 My Florida Regional MLS DBA Stellar MLS. All Rights Reserved.
Bought with DALTON WADE INC






