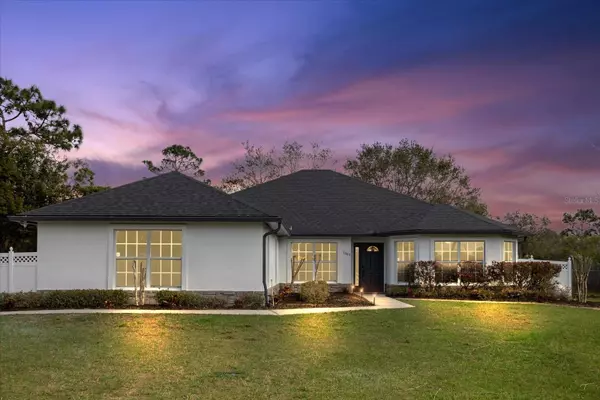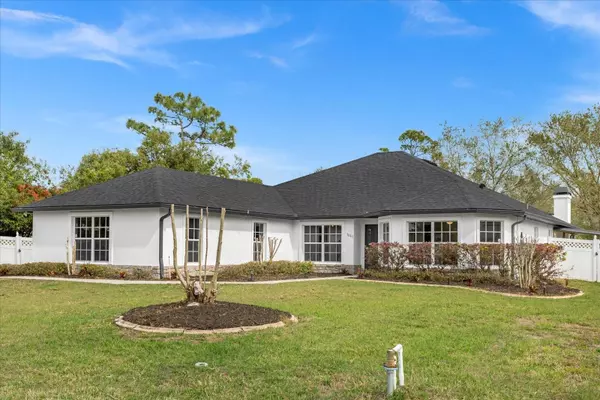$564,950
$559,950
0.9%For more information regarding the value of a property, please contact us for a free consultation.
3 Beds
2 Baths
2,377 SqFt
SOLD DATE : 03/20/2023
Key Details
Sold Price $564,950
Property Type Single Family Home
Sub Type Single Family Residence
Listing Status Sold
Purchase Type For Sale
Square Footage 2,377 sqft
Price per Sqft $237
Subdivision Bay Lake Ranch Unit 03
MLS Listing ID O6090500
Sold Date 03/20/23
Bedrooms 3
Full Baths 2
Construction Status Appraisal,Financing,Inspections
HOA Y/N No
Originating Board Stellar MLS
Year Built 2000
Annual Tax Amount $3,267
Lot Size 1.000 Acres
Acres 1.0
Property Description
One or more photo(s) has been virtually staged. LOCATION, LOCATION, LOCATION! Stunning home with 2377 square feet of living space on 1 acre. This fully remodeled 3-bedroom 2 bath home is located in the highly desirable Bay Lake Ranch neighborhood. No HOA! NEW Roof 2023, NEW A/C 2023, NEW Vinyl Plank Flooring throughout, NEW Kitchen, and NEW Bathrooms. This home has it ALL! As you enter, you are welcomed by the open living room with tons of natural light, tall, vaulted ceilings, and a beautiful stone fireplace. Over-looking the living room is the brand New kitchen with 42in cabinets and sparkly quartz counter tops! The kitchen also features a large island with breakfast bar and eat-in-space perfect for family get togethers. The family will also love the formal dining room. Best part about the kitchen/living area are the double French doors that take you out to the screened in patio with an amazing waterfall featured pool and spa overlooking the private back yard and private basketball court. In addition, this house features a split bedroom floor plan. On the right side of the home are bedrooms 2 & 3 with reach-in closets. These 2 bedrooms share a full bathroom with a tub/shower. Bathroom had been updated with NEW gray cabinets, quarts counter tops and all NEW light fittings. On the left side of the home is a large master bedroom with en-suite bathroom and a large master closet. The master bathroom features a luxurious whirlpool tub and separate shower stall with 2 shower heads. Updated with dual sinks with NEW gray cabinets, quarts counter tops and all NEW light fittings. If you love convenience, then you will love the large laundry room with tons of storge and access the attached 2 car garage. Live the county lifestyle while still being close to town where shopping and dining can be enjoyed anytime. Close to beaches, Space Coast, FL Turnpike, Orland Int'l Airport and Lake Nona. This is a dream home on a dream lot, in move in condition. HURRY!!! You don’t want to miss this opportunity to own YOUR dream home! One or more photos have been digitally edited.
Location
State FL
County Osceola
Community Bay Lake Ranch Unit 03
Zoning OA1A
Rooms
Other Rooms Inside Utility
Interior
Interior Features Ceiling Fans(s), Eat-in Kitchen, Kitchen/Family Room Combo, Master Bedroom Main Floor, Open Floorplan, Split Bedroom, Vaulted Ceiling(s), Walk-In Closet(s)
Heating Central, Electric
Cooling Central Air
Flooring Vinyl
Fireplaces Type Family Room, Stone
Furnishings Unfurnished
Fireplace true
Appliance Dishwasher, Disposal, Microwave, Range, Refrigerator
Laundry Laundry Room
Exterior
Exterior Feature French Doors, Lighting
Parking Features Driveway, Garage Faces Side
Garage Spaces 2.0
Fence Fenced
Pool Deck, Gunite, In Ground, Screen Enclosure
Utilities Available BB/HS Internet Available, Cable Available, Cable Connected
View Pool, Trees/Woods
Roof Type Shingle
Porch Covered, Deck, Enclosed, Rear Porch, Screened
Attached Garage true
Garage true
Private Pool Yes
Building
Lot Description Oversized Lot
Story 1
Entry Level One
Foundation Slab
Lot Size Range 1 to less than 2
Sewer Septic Tank
Water Well
Structure Type Block, Stucco
New Construction false
Construction Status Appraisal,Financing,Inspections
Schools
Elementary Schools Harmony Community School (K-5)
Middle Schools Harmony Middle
High Schools Harmony High
Others
Pets Allowed Yes
Senior Community No
Ownership Fee Simple
Acceptable Financing Cash, Conventional, USDA Loan, VA Loan
Listing Terms Cash, Conventional, USDA Loan, VA Loan
Special Listing Condition None
Read Less Info
Want to know what your home might be worth? Contact us for a FREE valuation!

Our team is ready to help you sell your home for the highest possible price ASAP

© 2024 My Florida Regional MLS DBA Stellar MLS. All Rights Reserved.
Bought with EXP REALTY LLC






