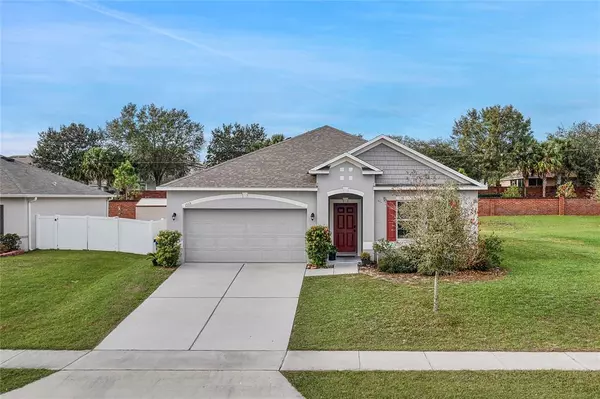$308,000
$315,000
2.2%For more information regarding the value of a property, please contact us for a free consultation.
3 Beds
2 Baths
2,000 SqFt
SOLD DATE : 03/20/2023
Key Details
Sold Price $308,000
Property Type Single Family Home
Sub Type Single Family Residence
Listing Status Sold
Purchase Type For Sale
Square Footage 2,000 sqft
Price per Sqft $154
Subdivision Knight Lake Estates
MLS Listing ID O6081862
Sold Date 03/20/23
Bedrooms 3
Full Baths 2
Construction Status Appraisal,Financing,Inspections
HOA Fees $29/ann
HOA Y/N Yes
Originating Board Stellar MLS
Year Built 2019
Annual Tax Amount $3,545
Lot Size 9,147 Sqft
Acres 0.21
Property Description
Home has an assumable solar loan for just $210 a month! This helps budget your monthly power bills! Welcome to Knight Lake Estates, a quaint community just west of the Clermont/Groveland area! Known for our glistening chain of lakes, families and world class athletes come to enjoy boating, festivals, athletics and more! The rolling hills are a rarity in Florida and just add to the beautiful terrain of our center of state, tropical paradise!!! Enjoy the freedom to live, play and thrive! Under 2 hours to both coasts to enjoy some of the TOP beaches in the WORLD! You'll love South Lake and appreciate the tremendous growth and continued opportunity pouring into our “HOMETOWN”. Prices have been nuts and finding a nice move in ready home in the mid 300's is tough! This floor plan is AMAZING! Although it only shows to have 3 bedrooms and 2 baths, you also have 2 bonus/flex rooms to create a 4 bed/ office or even 5 bedroom home! The floor plan is open and split thoughtfully giving plenty of privacy to each member of the household! A quick overview from the front door… you enter into a formal living area, then the space opens up into one large area with the kitchen. dining and family room having a camaraderie without feeling on top of each other! 2 bedrooms, flex room, laundry and bath are opposite of the primary suite for added privacy. You will enjoy the large soaking tub, trendy laundry room and the little drop station! The tile is consistent throughout keeping the home flowing from room to room. The eat in kitchen with island and breakfast bar has rich cabinetry that perfectly compliments the stainless appliances, all of which convey! Heading outside, a covered porch large enough for a wicker sectional or dining table has a nice breeze due to the elevation and space between houses! The back wall is in place and simply needs one side of fencing tied into it and 2 side/gates to be completely fenced!!! You might as well add a fire pit too! Reasonable HOA where sheds are allowed and people are welcome in their own space! Great home, lots of storage and just a few years old! Yes, it seems a little far out, but it's not bad! The connector roads continue to come! Just 10 minutes to Historic Downtown Clermont, voted one of America's TOP LAKE TOWNS!!!! Lake David has also become a fun spot to hang out in the town of Groveland, the
"City with Natural Charm"! Call for more information on anything from schools to employment!
Location
State FL
County Lake
Community Knight Lake Estates
Rooms
Other Rooms Bonus Room, Family Room
Interior
Interior Features Ceiling Fans(s), Eat-in Kitchen, Living Room/Dining Room Combo, Master Bedroom Main Floor, Split Bedroom, Tray Ceiling(s), Walk-In Closet(s)
Heating Central, Electric
Cooling Central Air
Flooring Carpet, Ceramic Tile
Fireplace false
Appliance Dishwasher, Disposal, Microwave, Range, Refrigerator
Exterior
Exterior Feature Sliding Doors
Parking Features Driveway, Garage Door Opener
Garage Spaces 2.0
Community Features Sidewalks
Utilities Available Cable Connected, Electricity Connected
Roof Type Shingle
Porch Covered, Patio, Porch, Rear Porch
Attached Garage true
Garage true
Private Pool No
Building
Lot Description City Limits, Sidewalk
Story 1
Entry Level One
Foundation Slab
Lot Size Range 0 to less than 1/4
Sewer Septic Tank
Water Public
Architectural Style Contemporary
Structure Type Block, Stucco
New Construction false
Construction Status Appraisal,Financing,Inspections
Others
Pets Allowed Yes
Senior Community No
Ownership Fee Simple
Monthly Total Fees $29
Acceptable Financing Cash, Conventional, FHA, Lease Option, VA Loan
Membership Fee Required Required
Listing Terms Cash, Conventional, FHA, Lease Option, VA Loan
Special Listing Condition None
Read Less Info
Want to know what your home might be worth? Contact us for a FREE valuation!

Our team is ready to help you sell your home for the highest possible price ASAP

© 2025 My Florida Regional MLS DBA Stellar MLS. All Rights Reserved.
Bought with CENTURY 21 BE3






