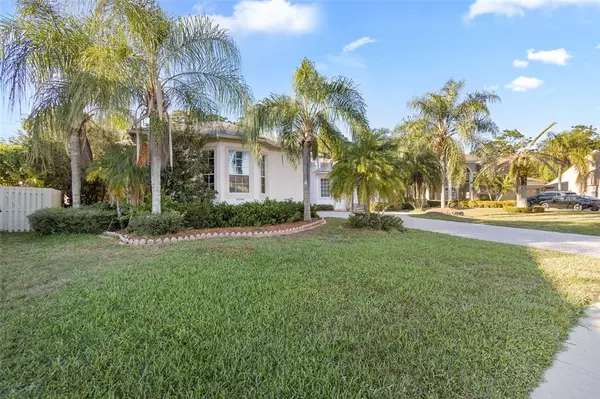$695,000
$749,000
7.2%For more information regarding the value of a property, please contact us for a free consultation.
5 Beds
5 Baths
3,749 SqFt
SOLD DATE : 03/20/2023
Key Details
Sold Price $695,000
Property Type Single Family Home
Sub Type Single Family Residence
Listing Status Sold
Purchase Type For Sale
Square Footage 3,749 sqft
Price per Sqft $185
Subdivision Hunters Creek Tr 530
MLS Listing ID O6084362
Sold Date 03/20/23
Bedrooms 5
Full Baths 4
Half Baths 1
Construction Status Inspections
HOA Fees $103/qua
HOA Y/N Yes
Originating Board Stellar MLS
Year Built 1999
Annual Tax Amount $8,650
Lot Size 0.320 Acres
Acres 0.32
Property Description
Welcome Home! This gorgeous 5 Bedroom/4.5 Bathroom Pool Home is located in the heart of Hunter's Creek. As you drive up be prepared to be impressed by the long-paved driveway leading up to the gorgeous front door. The high ceilings and open floor plan truly capture's each angle of beauty this home has to offer. The kitchen and family room are great areas to spend making all your favorite family recipes and building memories. The living room and dining room areas are just as nice and spacious. The oversized master suite features multiple closets, dual sinks, a shower and a garden tub. The other bedrooms are located on the other side of the house which is great for extra privacy. The family room leads to the pool and backyard area where you can enjoy lots of fun and activities with family and friends while you watch the sunset. Hunter's Creek is close to several restaurants, shopping and located near major highways. The Community is absolutely beautiful and has lots of amenities to enjoy such as tennis, basketball, volleyball, playground, soccer field, walking path, dog path and lots more. This home has everything you need, schedule your private tour now! This home won't last.
Location
State FL
County Orange
Community Hunters Creek Tr 530
Zoning P-D
Interior
Interior Features Cathedral Ceiling(s), Ceiling Fans(s), Crown Molding, Eat-in Kitchen, High Ceilings, Kitchen/Family Room Combo, Master Bedroom Main Floor, Thermostat, Walk-In Closet(s)
Heating Central, Electric
Cooling Central Air
Flooring Carpet, Ceramic Tile
Fireplace true
Appliance Dishwasher, Disposal, Dryer, Electric Water Heater, Microwave, Range, Refrigerator, Washer
Exterior
Exterior Feature Sidewalk, Sliding Doors
Garage Spaces 3.0
Pool Deck, Gunite, In Ground, Other, Screen Enclosure
Utilities Available Electricity Connected, Water Connected
Roof Type Shingle
Attached Garage true
Garage true
Private Pool Yes
Building
Entry Level One
Foundation Slab
Lot Size Range 1/4 to less than 1/2
Sewer Public Sewer
Water Public
Structure Type Block, Concrete
New Construction false
Construction Status Inspections
Schools
Elementary Schools West Creek Elem
Middle Schools Hunter'S Creek Middle
High Schools Freedom High School
Others
Pets Allowed Yes
Senior Community No
Ownership Fee Simple
Monthly Total Fees $103
Acceptable Financing Cash, Conventional
Membership Fee Required Required
Listing Terms Cash, Conventional
Special Listing Condition None
Read Less Info
Want to know what your home might be worth? Contact us for a FREE valuation!

Our team is ready to help you sell your home for the highest possible price ASAP

© 2024 My Florida Regional MLS DBA Stellar MLS. All Rights Reserved.
Bought with JMC REALTY






