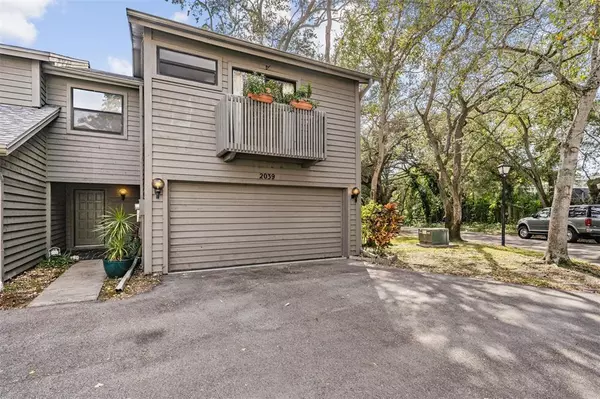$345,000
$355,000
2.8%For more information regarding the value of a property, please contact us for a free consultation.
3 Beds
3 Baths
1,593 SqFt
SOLD DATE : 03/20/2023
Key Details
Sold Price $345,000
Property Type Townhouse
Sub Type Townhouse
Listing Status Sold
Purchase Type For Sale
Square Footage 1,593 sqft
Price per Sqft $216
Subdivision Arbor Trace
MLS Listing ID T3422545
Sold Date 03/20/23
Bedrooms 3
Full Baths 2
Half Baths 1
HOA Fees $560/mo
HOA Y/N Yes
Originating Board Stellar MLS
Year Built 1984
Annual Tax Amount $1,910
Lot Size 3,484 Sqft
Acres 0.08
Property Description
One or more photo(s) has been virtually staged. Absolutely stunning END-UNIT townhome in the tranquil Clearwater community – Arbor Trace! This gorgeous 1593sf - 3 bedroom, 2 ½ bathroom, 2 car garage home backs up to the tranquil Long Branch Creek and it's surrounded by mature oak trees and conservation! You'll not only enjoy the sounds of nature - sometimes, you can hear horses playing at the nearby Silver Star Arabian Horse farm! Upon entry, you are greeted with SO MUCH NATURAL LIGHT, 30' high ceilings, with 4 large strategically placed windows on each side of your wood burning fireplace! The open living/dining room floorplan has wood laminate floors and 2 sets of French doors that lead out to your huge wraparound screened porch! Everything in the kitchen was COMPLETELY UPDATED in 2018 – wood, soft close cabinets, Quartz countertops, tile floors, and ALL LG STAINLESS STEEL appliances!! There is a half bath downstairs and lots of storage under the staircase. A beautiful dramatic cedar wood staircase takes you up to your 3 bedrooms and guest bathroom. The master bedroom is HUGE and has two sets of French doors that take you out to your massive, private, wraparound balcony overlooking the creek and mature oak trees! Oh my gosh - you feel like you are out in the woods somewhere – no joke!! To top all of this off -your two guest bedrooms (or make one an office!) are oversized (one has its own charming, little balcony) and the guest bath has a jacuzzi tub!! TWO (2) CAR GARAGE and private driveway. You can see all the nature that surrounds this home from every window! With so much privacy – this townhome gives the sense that it is a free-standing single-family home! ARBOR TRACE is a small community of 33 townhomes and has a beautiful pool and spa for homeowners to enjoy!! Arbor Trace is conveniently located to both St Pete/Clearwater Airport and Tampa International Airport, super close to our beaches, restaurants, shopping – everything Clearwater and Tampa have to offer!!! ROOF 2020, A/C 2016, WATER HEATER 2017, GUTTER GUARDS 2021
Location
State FL
County Pinellas
Community Arbor Trace
Zoning RPD-5
Interior
Interior Features Ceiling Fans(s), High Ceilings, Open Floorplan, Vaulted Ceiling(s), Window Treatments
Heating Central
Cooling Central Air
Flooring Laminate, Tile
Fireplace true
Appliance Dishwasher, Microwave, Range, Refrigerator
Exterior
Exterior Feature Balcony, Lighting
Garage Spaces 2.0
Community Features Deed Restrictions, Pool
Utilities Available BB/HS Internet Available, Cable Connected, Public
View Y/N 1
Roof Type Shingle
Attached Garage true
Garage true
Private Pool No
Building
Entry Level Two
Foundation Slab
Lot Size Range 0 to less than 1/4
Sewer Public Sewer
Water Public
Structure Type Wood Frame
New Construction false
Schools
Elementary Schools Frontier Elementary-Pn
Middle Schools Oak Grove Middle-Pn
High Schools Pinellas Park High-Pn
Others
Pets Allowed Yes
HOA Fee Include Cable TV, Pool, Insurance, Internet, Maintenance Structure, Maintenance Grounds, Maintenance, Management, Pool
Senior Community No
Ownership Fee Simple
Monthly Total Fees $560
Acceptable Financing Cash, Conventional, VA Loan
Membership Fee Required Required
Listing Terms Cash, Conventional, VA Loan
Num of Pet 2
Special Listing Condition None
Read Less Info
Want to know what your home might be worth? Contact us for a FREE valuation!

Our team is ready to help you sell your home for the highest possible price ASAP

© 2025 My Florida Regional MLS DBA Stellar MLS. All Rights Reserved.
Bought with TOWN AND SEA REALTY INT'L LLC






