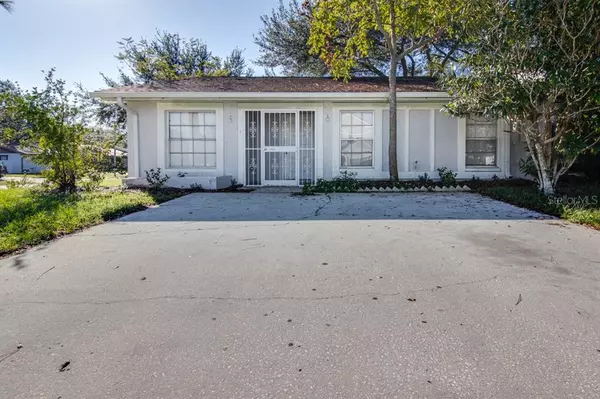$279,000
$279,000
For more information regarding the value of a property, please contact us for a free consultation.
3 Beds
2 Baths
1,230 SqFt
SOLD DATE : 03/24/2023
Key Details
Sold Price $279,000
Property Type Townhouse
Sub Type Townhouse
Listing Status Sold
Purchase Type For Sale
Square Footage 1,230 sqft
Price per Sqft $226
Subdivision Orange River Estates Unit Ii B
MLS Listing ID T3417570
Sold Date 03/24/23
Bedrooms 3
Full Baths 2
Construction Status Financing,Inspections
HOA Fees $49/qua
HOA Y/N Yes
Originating Board Stellar MLS
Year Built 1981
Annual Tax Amount $250
Lot Size 4,791 Sqft
Acres 0.11
Property Description
Welcome home! Come see this beautifully updated and upgraded corner home in the heart of Temple Terrace. This 3-bedroom, 2 full bath home offers a fresh exterior paint job, a split floor plan, no carpet, high ceilings, fully updated bathrooms, and an updated kitchen. The master bedroom sits at the front of the home and has a large closet and a completely updated en-suite bathroom with a new vanity, new tile work, and stand-up shower. On the other side of the home sits the 2 good sized guest bedrooms, laundry, and the other fully updated guest bathroom. The living room/dining room combo is oversized and offers plenty of space for entertaining. The updated kitchen includes bar seating, stylish backsplash, new granite countertops, and stainless-steel appliances. The sliders off the dining area lead you out the fabulous backyard space which includes a screened in lanai, a fully fenced yard and extra storage. The Orange River Estates community offers a low HOA and includes a beautiful community playground, tennis and shuffleboards courts. Great central Tampa location as it is only minutes from I75, I4, the Hillsborough River, USF, Hard Rock Hotel and Casino, Busch Gardens, great restaurants, shopping and Downtown Tampa. Schedule your private showing today.
Location
State FL
County Hillsborough
Community Orange River Estates Unit Ii B
Zoning PD
Interior
Interior Features Ceiling Fans(s), Living Room/Dining Room Combo, Master Bedroom Main Floor, Solid Wood Cabinets, Stone Counters, Thermostat
Heating Central
Cooling Central Air
Flooring Ceramic Tile, Laminate, Tile
Fireplace false
Appliance Dishwasher, Microwave, Range, Refrigerator
Exterior
Exterior Feature Private Mailbox, Sidewalk, Sliding Doors, Storage
Fence Fenced
Pool Other
Community Features Park, Playground, Pool, Tennis Courts
Utilities Available Cable Available, Electricity Available, Sewer Connected, Street Lights, Water Connected
Amenities Available Park, Playground, Pool, Shuffleboard Court, Tennis Court(s)
Roof Type Shingle
Garage false
Private Pool No
Building
Story 1
Entry Level One
Foundation Slab
Lot Size Range 0 to less than 1/4
Sewer Public Sewer
Water Public
Structure Type Cement Siding, Stucco
New Construction false
Construction Status Financing,Inspections
Others
Pets Allowed Yes
HOA Fee Include Pool
Senior Community No
Ownership Fee Simple
Monthly Total Fees $49
Acceptable Financing Cash, Conventional, FHA, VA Loan
Membership Fee Required Required
Listing Terms Cash, Conventional, FHA, VA Loan
Special Listing Condition None
Read Less Info
Want to know what your home might be worth? Contact us for a FREE valuation!

Our team is ready to help you sell your home for the highest possible price ASAP

© 2024 My Florida Regional MLS DBA Stellar MLS. All Rights Reserved.
Bought with CENTURY 21 ROSA LEON






