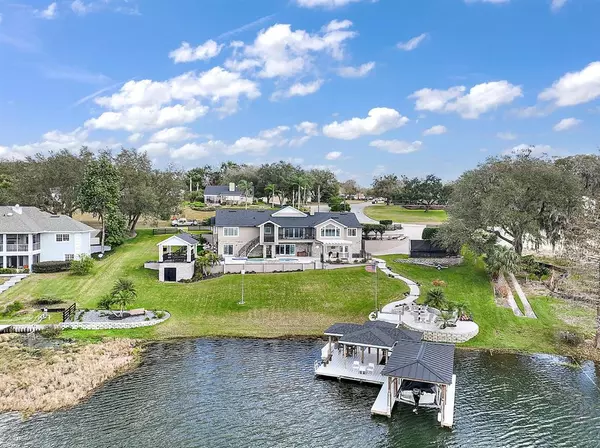$1,500,000
$1,500,000
For more information regarding the value of a property, please contact us for a free consultation.
4 Beds
5 Baths
4,788 SqFt
SOLD DATE : 03/24/2023
Key Details
Sold Price $1,500,000
Property Type Single Family Home
Sub Type Single Family Residence
Listing Status Sold
Purchase Type For Sale
Square Footage 4,788 sqft
Price per Sqft $313
Subdivision El Bonito Sub
MLS Listing ID G5064554
Sold Date 03/24/23
Bedrooms 4
Full Baths 5
Construction Status Appraisal,Financing,Inspections
HOA Y/N No
Originating Board Stellar MLS
Year Built 1960
Annual Tax Amount $7,483
Lot Size 1.090 Acres
Acres 1.09
Property Description
Spectacular Central Florida Lakefront Home modernized and upgraded with custom features throughout. Sophistication and casual elegance blend seamlessly with the tranquility of the glistening waters and lovely sunset vistas from this elevated setting. This one-of-a-kind, waterfront estate features resort style grounds with pool & spa, 4 bedrooms and 5 bathrooms with more than 4800 SF of both luxurious and casual family living space. The classic architecture with high ceilings and superb finishes & fixtures will impress the most discerning buyer. A double door entry opens to a bright foyer and spacious living room with large sliders that take in the captivating water views beyond. A gourmet kitchen with several prep areas, high-end Miele appliances and large island with sink & seating is perfect for multiple cooks and family gatherings. Adjoining the kitchen is a family room with electric fireplace, the dinette and a dining room, all with lake views. Also, convenient to the kitchen is a laundry room with sink, a butler's pantry/office/hobby area and a bonus workout/yoga room with overhead garage door. The owner's suite and 2 guest bedrooms all have ensuite baths, private water closets and walk-in closets. The 4th bedroom is adjacent to a full bath and functions as an office with 2 closets and built in shelving. On the lower level with the 2 guest ensuites is the game room with fireplace and sliders to the pool patio. Completing the lower level is an oversized 2 car garage with a full bath, attached workshop, and, as is commonly found in many custom 1960's era homes, a unique and functional “bomb shelter” which provides incredible storage or an amazing future custom wine cellar or “speak easy”. Impressive outdoor amenities include a beautiful LED lit pool & spa; paver decks, walkways & circular drive; poolside cabana; covered pavilion w/electricity; sport court; artificial turf play areas, vegetable garden; LED landscape lighting; lakefront paver patio w/firepit and an oversized covered dock & boat house with LED lighting and 2 electric boat lifts. This amazing home is quality constructed of concrete block and cement T beams not found in todays' modern construction. Room Feature: Linen Closet In Bath (Bedroom 3).
Location
State FL
County Lake
Community El Bonito Sub
Zoning SR
Rooms
Other Rooms Breakfast Room Separate, Den/Library/Office, Family Room, Florida Room, Formal Dining Room Separate, Formal Living Room Separate, Great Room, Inside Utility, Storage Rooms
Interior
Interior Features Ceiling Fans(s), Coffered Ceiling(s), Crown Molding, Eat-in Kitchen, High Ceilings, Kitchen/Family Room Combo, Primary Bedroom Main Floor, Open Floorplan, Solid Surface Counters, Solid Wood Cabinets, Vaulted Ceiling(s), Walk-In Closet(s), Window Treatments
Heating Central, Electric, Heat Pump
Cooling Central Air, Zoned
Flooring Ceramic Tile, Wood
Fireplaces Type Basement, Electric, Family Room
Fireplace true
Appliance Built-In Oven, Convection Oven, Dishwasher, Disposal, Microwave, Range, Refrigerator, Water Filtration System
Laundry Inside, Laundry Room
Exterior
Exterior Feature Balcony, Courtyard, Dog Run, French Doors, Garden, Irrigation System, Lighting
Parking Features Bath In Garage, Boat, Circular Driveway, Driveway, Garage Door Opener, Garage Faces Side, Guest, Oversized, Workshop in Garage
Garage Spaces 2.0
Fence Board
Pool Auto Cleaner, Deck, Gunite, In Ground, Salt Water
Utilities Available Cable Connected
Waterfront Description Lake
View Y/N 1
Water Access 1
Water Access Desc Lake
View Water
Roof Type Shingle
Porch Covered, Deck, Front Porch, Rear Porch, Screened
Attached Garage true
Garage true
Private Pool Yes
Building
Lot Description Landscaped, Oversized Lot, Private, Unincorporated
Entry Level Two
Foundation Basement
Lot Size Range 1 to less than 2
Sewer Septic Tank
Water Well
Structure Type Block,Cement Siding,Stone
New Construction false
Construction Status Appraisal,Financing,Inspections
Others
Senior Community No
Ownership Fee Simple
Acceptable Financing Cash, Conventional
Listing Terms Cash, Conventional
Special Listing Condition None
Read Less Info
Want to know what your home might be worth? Contact us for a FREE valuation!

Our team is ready to help you sell your home for the highest possible price ASAP

© 2025 My Florida Regional MLS DBA Stellar MLS. All Rights Reserved.
Bought with CATHERINE HANSON REAL ESTATE,






