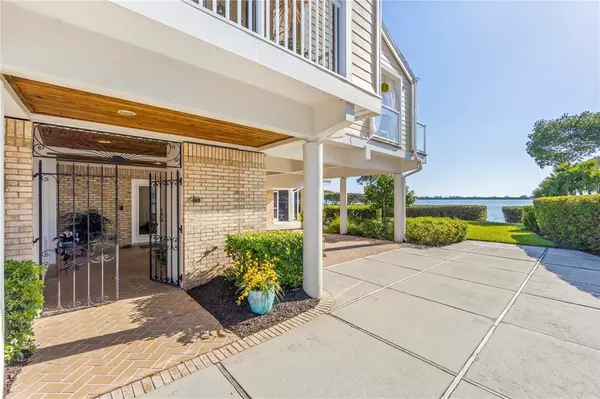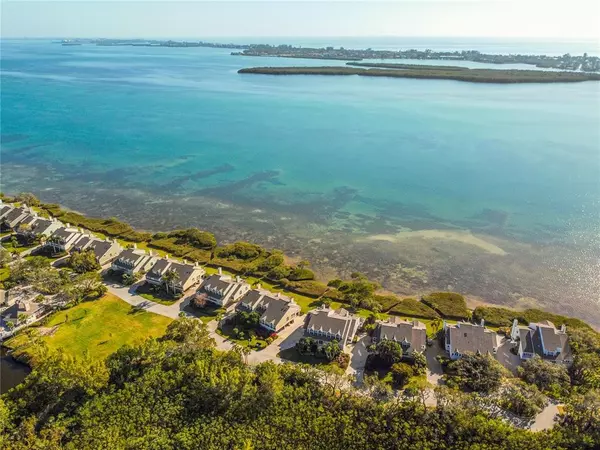$1,065,960
$1,125,000
5.2%For more information regarding the value of a property, please contact us for a free consultation.
3 Beds
2 Baths
2,961 SqFt
SOLD DATE : 03/24/2023
Key Details
Sold Price $1,065,960
Property Type Condo
Sub Type Condominium
Listing Status Sold
Purchase Type For Sale
Square Footage 2,961 sqft
Price per Sqft $360
Subdivision Tidy Island Ph Ii
MLS Listing ID A4559363
Sold Date 03/24/23
Bedrooms 3
Full Baths 2
Condo Fees $5,186
Construction Status Inspections
HOA Y/N No
Originating Board Stellar MLS
Year Built 1984
Annual Tax Amount $6,154
Property Description
Absolutely stunning views of Sarasota Bay and beyond from this gorgeous residence on Tidy Island, a
unique low-density enclave of stately waterfront properties set amidst 240 acres of unspoiled and
protected wildlife preserve. With almost 3,000 square-feet of living area, on two levels, this 3BD/2BH
residence imbues a sense of relaxed luxury with timeless architectural details, soaring ceilings, gleaming
wood flooring throughout and a rear Sunroom awash in natural light with it’s wall of windows and
mesmerizing views. The open floorplan flows seamlessly between the main living areas and the dining
room and Kitchen with a captivating double-sided fireplace shared by both the Living Room and Family
Room. Unbelievable Chef’s Kitchen with tons of storage, elegant wood cabinetry, marble counter-tops
and a built-in pantry. Entertaining is easy with a huge marble serving bar, wine cooler and separate prep
areas that include two sinks and two Bosch dishwashers, Dacor gas range and oven with vented hood,
and recessed refrigerator. A handy Coffee Bar with open shelving invites guests to help themselves and
settle in at the adjoining Breakfast Bar. Perched above the main living area, the Study or Home Office
offers a commanding view of the home’s interior yet provides a quiet retreat for reading, relaxing and
catching up on the internet. The unit has a two-car garage with tons of additional storage and a large
screened Lanai perfect for afternoon drinks and grilling out. Serenely situated on the private Island’s
quiet west end, this exceptional home is a rare offering in the neighborhood. Tastefully updated and
move-in ready, it would make a great second home, for the best in seasonal living, or give you just the
right incentive to simply enjoy Florida full time! Perfect for the active lifestyle, enjoy early morning or
late evening dog walks, biking the quiet roadways, nature trails and boardwalks or just taking a moment
for quiet reflection. Community amenities include a 24 hour manned Guard Gate, two Pools, Tennis
Courts, Clubhouse complex and a small fitness center. Only minutes away from the area’s gorgeous Gulf
Beaches including Anna Maria Island and Longboat Key, Tidy Island is convenient to local shopping,
dining and healthcare plus being less than an hour’s drive to several International Airports.
Location
State FL
County Manatee
Community Tidy Island Ph Ii
Zoning PDR/CH
Rooms
Other Rooms Bonus Room, Den/Library/Office, Florida Room, Formal Dining Room Separate, Formal Living Room Separate, Inside Utility, Loft
Interior
Interior Features Built-in Features, Cathedral Ceiling(s), Ceiling Fans(s), Dry Bar, Elevator, High Ceilings, Living Room/Dining Room Combo, Master Bedroom Main Floor, Open Floorplan, Skylight(s), Solid Surface Counters, Solid Wood Cabinets, Split Bedroom, Stone Counters, Vaulted Ceiling(s), Walk-In Closet(s), Window Treatments
Heating Central, Electric, Natural Gas
Cooling Central Air
Flooring Tile, Travertine, Wood
Fireplaces Type Family Room, Living Room, Wood Burning
Furnishings Unfurnished
Fireplace true
Appliance Dishwasher, Disposal, Dryer, Microwave, Range, Range Hood, Refrigerator, Washer, Water Softener, Wine Refrigerator
Laundry Inside, Laundry Room
Exterior
Exterior Feature Sliding Doors, Storage
Parking Features Garage Door Opener, Garage Faces Side, Portico, Under Building, Workshop in Garage
Garage Spaces 2.0
Pool Gunite, Heated, Lap, Outside Bath Access
Community Features Association Recreation - Owned, Buyer Approval Required, Clubhouse, Community Mailbox, Deed Restrictions, Fishing, Fitness Center, Gated, Golf Carts OK, No Truck/RV/Motorcycle Parking, Pool, Special Community Restrictions, Tennis Courts, Water Access, Waterfront, Wheelchair Access
Utilities Available Cable Connected, Electricity Connected, Phone Available, Sewer Connected, Street Lights, Underground Utilities, Water Connected
Amenities Available Cable TV, Clubhouse, Fence Restrictions, Fitness Center, Gated, Maintenance, Pool, Recreation Facilities, Security, Spa/Hot Tub, Tennis Court(s), Trail(s), Vehicle Restrictions, Wheelchair Access
Waterfront Description Bay/Harbor
View Y/N 1
Water Access 1
Water Access Desc Bay/Harbor,Intracoastal Waterway
View Trees/Woods, Water
Roof Type Shingle
Porch Covered, Porch, Rear Porch, Screened
Attached Garage true
Garage true
Private Pool No
Building
Lot Description Corner Lot, Flood Insurance Required, FloodZone, In County, Landscaped, Paved, Private
Story 2
Entry Level Three Or More
Foundation Pillar/Post/Pier, Slab, Stilt/On Piling
Lot Size Range Non-Applicable
Builder Name Chastain Development
Sewer Public Sewer
Water Public
Architectural Style Contemporary, Custom, Elevated, Florida
Structure Type Block, Cement Siding, Stucco
New Construction false
Construction Status Inspections
Others
Pets Allowed Yes
HOA Fee Include Guard - 24 Hour, Cable TV, Common Area Taxes, Pool, Escrow Reserves Fund, Insurance, Internet, Maintenance Structure, Maintenance Grounds, Maintenance, Management, Other, Pest Control, Pool, Private Road, Recreational Facilities, Security, Sewer, Trash, Water
Senior Community No
Pet Size Extra Large (101+ Lbs.)
Ownership Condominium
Monthly Total Fees $1, 728
Acceptable Financing Cash, Conventional
Membership Fee Required Required
Listing Terms Cash, Conventional
Num of Pet 3
Special Listing Condition None
Read Less Info
Want to know what your home might be worth? Contact us for a FREE valuation!

Our team is ready to help you sell your home for the highest possible price ASAP

© 2024 My Florida Regional MLS DBA Stellar MLS. All Rights Reserved.
Bought with PREMIER SOTHEBYS INTL REALTY






