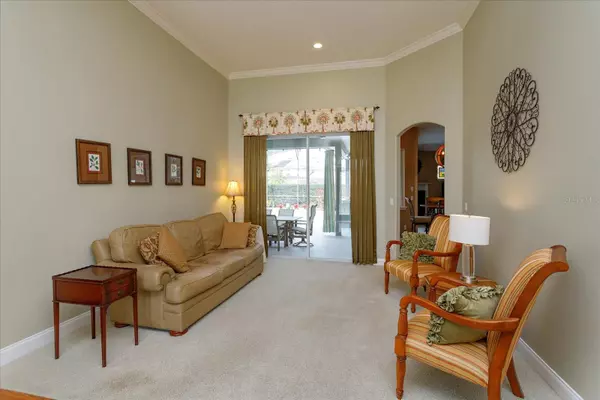$790,000
$799,999
1.2%For more information regarding the value of a property, please contact us for a free consultation.
5 Beds
3 Baths
3,134 SqFt
SOLD DATE : 03/27/2023
Key Details
Sold Price $790,000
Property Type Single Family Home
Sub Type Single Family Residence
Listing Status Sold
Purchase Type For Sale
Square Footage 3,134 sqft
Price per Sqft $252
Subdivision St Johns Landing
MLS Listing ID O6092935
Sold Date 03/27/23
Bedrooms 5
Full Baths 3
Construction Status Inspections
HOA Fees $166/qua
HOA Y/N Yes
Originating Board Stellar MLS
Year Built 1998
Annual Tax Amount $6,057
Lot Size 0.390 Acres
Acres 0.39
Property Description
Custom home in the desirable gated community of St. Johns Landing is finally available! The sellers have lovingly maintained this home and the details show! Large double doors greet you as you enter through the inviting foyer while your gaze is transfixed on the pristine pool deck! High ceilings feature crown molding and modern light fixtures. Enjoy cooking in your open kitchen with stainless steel appliances, granite countertops, large breakfast bar, white cabinets galore, built in desk and shelving, while keeping an eye on your guests through the large picture window overlooking the pool deck. Master suite has plenty of space for a king bed and sitting area plus his/her closets. French doors with plantation shutters also gaze onto pool deck. Master bathroom has dual vanities with granite countertops, spa bath, and a large tiled shower. Bedroom off the master suite is perfect for a home office or nursery. Split plan features three additional bedrooms and bathroom. Large bedroom with ceramic tile could be used as a bonus room, play room, or fitted to your specific needs. Florida living isn't living without a summer kitchen and refreshing pool to jump into! Outdoor kitchen includes a gas grill and kegerator plus a screened enclosure to keep the bugs away. Outdoor side patio has a shower to rinse off plus space for a fire pit. **BONUS ALERT** Home includes a boat slip! St Johns Landing has a community dock and gazebo overlooking Lake Jesup. Bring your pontoon boat or fishing boat and take a ride up the St Johns River! Enjoy fireworks at the Central Winds Park on holidays. Bring your bikes and connect to the Seminole County Bike Trail right up the street. The Winter Springs Town Center features art shows, parades, and other events throughout the year. Enjoy golfing? Tuscawilla Country Club is a private club just a few miles down the street and features golf, tennis, fitness center, and swimming. Quick commute to Orlando or Sanford via 417 toll road. What more could you want in your new Florida home?? Schedule your private showing today!
Location
State FL
County Seminole
Community St Johns Landing
Zoning PUD
Rooms
Other Rooms Family Room, Formal Dining Room Separate, Formal Living Room Separate, Inside Utility
Interior
Interior Features Built-in Features, Cathedral Ceiling(s), Ceiling Fans(s), Crown Molding, Eat-in Kitchen, High Ceilings, Kitchen/Family Room Combo, Living Room/Dining Room Combo, Master Bedroom Main Floor, Open Floorplan, Skylight(s), Solid Wood Cabinets, Split Bedroom, Stone Counters, Thermostat, Tray Ceiling(s), Walk-In Closet(s), Window Treatments
Heating Central, Electric, Exhaust Fan, Heat Pump
Cooling Central Air
Flooring Carpet, Ceramic Tile, Laminate
Fireplaces Type Decorative, Family Room, Wood Burning
Fireplace true
Appliance Convection Oven, Cooktop, Dishwasher, Disposal, Electric Water Heater, Exhaust Fan, Ice Maker, Microwave, Range Hood, Refrigerator, Washer
Laundry Inside, Laundry Room
Exterior
Exterior Feature French Doors, Irrigation System, Lighting, Outdoor Grill, Outdoor Kitchen, Outdoor Shower, Rain Gutters, Sidewalk, Sliding Doors
Parking Features Driveway, Garage Door Opener, Garage Faces Side
Garage Spaces 3.0
Pool Deck, Heated, In Ground, Lighting, Screen Enclosure, Tile
Community Features Deed Restrictions, Fishing, Gated, Lake, Sidewalks, Water Access
Utilities Available BB/HS Internet Available, Cable Connected, Electricity Connected, Phone Available, Sewer Connected, Street Lights, Underground Utilities, Water Connected
Amenities Available Boat Slip, Dock, Gated
Water Access 1
Water Access Desc Lake,River
View Garden
Roof Type Shingle
Porch Covered, Deck, Patio, Screened
Attached Garage true
Garage true
Private Pool Yes
Building
Lot Description City Limits, Landscaped, Sidewalk, Paved
Story 1
Entry Level One
Foundation Slab
Lot Size Range 1/4 to less than 1/2
Sewer Public Sewer
Water Public
Structure Type Block, Concrete
New Construction false
Construction Status Inspections
Schools
Elementary Schools Layer Elementary
Middle Schools Indian Trails Middle
High Schools Winter Springs High
Others
Pets Allowed Yes
Senior Community No
Ownership Fee Simple
Monthly Total Fees $166
Acceptable Financing Cash, Conventional, VA Loan
Membership Fee Required Required
Listing Terms Cash, Conventional, VA Loan
Special Listing Condition None
Read Less Info
Want to know what your home might be worth? Contact us for a FREE valuation!

Our team is ready to help you sell your home for the highest possible price ASAP

© 2025 My Florida Regional MLS DBA Stellar MLS. All Rights Reserved.
Bought with KELLER WILLIAMS REALTY AT THE PARKS






