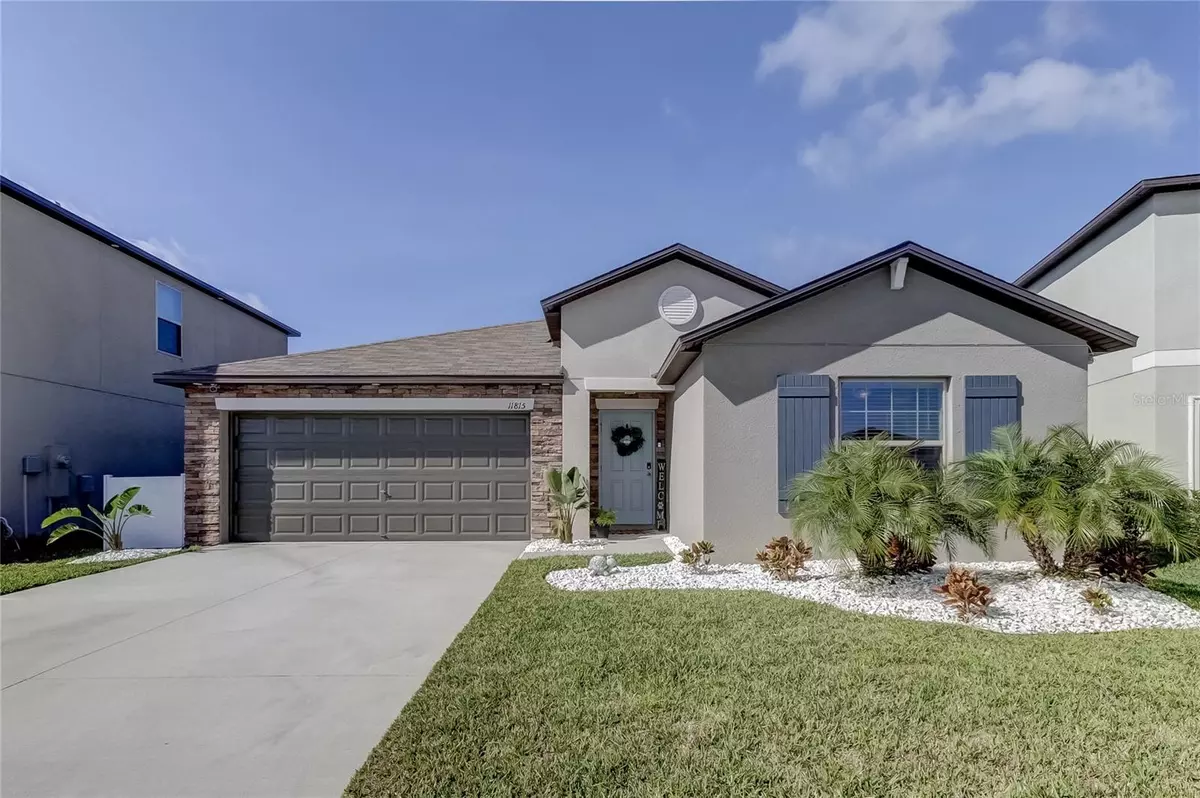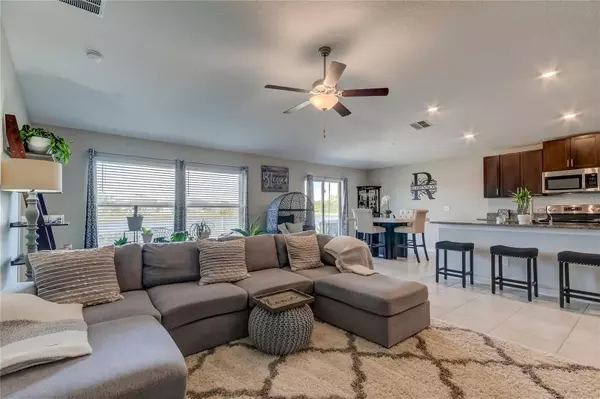$363,000
$374,899
3.2%For more information regarding the value of a property, please contact us for a free consultation.
4 Beds
2 Baths
1,935 SqFt
SOLD DATE : 03/28/2023
Key Details
Sold Price $363,000
Property Type Single Family Home
Sub Type Single Family Residence
Listing Status Sold
Purchase Type For Sale
Square Footage 1,935 sqft
Price per Sqft $187
Subdivision South Fork Tr U
MLS Listing ID U8191580
Sold Date 03/28/23
Bedrooms 4
Full Baths 2
Construction Status Financing,Inspections
HOA Fees $4/ann
HOA Y/N Yes
Originating Board Stellar MLS
Year Built 2021
Annual Tax Amount $7,352
Lot Size 6,534 Sqft
Acres 0.15
Lot Dimensions 52x122
Property Description
***This home qualifies for up to 100% financing, no PMI, for eligible Buyers. No income limits. Have your Agent Inquire with us. ***
This STUNNING, IMMACULATE, MOVE-IN READY POND view home built in 2021 is sure to fit all your needs. The moment you walk up you see all the stunning details this home offers. From it's landscaping with the marble rocks, the cobblestone veneers and upgraded TROPICAL landscape. As soon as you walk through the front door, you are greeted by an open concept entertainment space with 18x18 ceramic tiles that can be found throughout all major walkways of the home. The kitchen has beautiful cabinets, granite countertops, all stainless-steel appliances, a walk-in pantry, a large island/breakfast bar perfect for serving your delicious meals. The dining room/family room combo allows you to remain part of the action no matter where you’re sitting. The open concept floor plan is great for entertaining and allows you to remain part of the action no matter where you are in the great room.
With this split floor plan, you’ll find the owner’s suite tucked away at the rear of the home, perfect for escaping after a long day. The bedroom is illuminated with natural light through the two large windows that offer stunning pond views. The ensuite master bathroom features dual sinks, a large shower, linen closet, Private toilet and a large walk-in closet. The three remaining bedrooms have ceiling fans and share a full bathroom with a shower/tub combo. The home is situated on a tranquil pond with amazing views. Do you like spending time outside? You’re in luck because you will have plenty of room for activities in your backyard that offers an upgraded oversized patio of 9x22. This expansive outdoor space has room for a lanai, fire pit, and anything else you’d like to add to make this already beautiful yard feel like paradise.
The home features over $9,000 in upgrades: Cobblestone veneers on garage and front door 3/22,
Concrete Patio (9x22) added to back of home 5/22, Ring motion flood light attached to window on side of home 10/22, 3 Garage Flood lights 10/22, Front yard landscaping: white MARBLE ROCKS 8/21, 2 Pygmy date palms 8/21, Foxtail Palm 8/21 and Ring Door Bell 6/21
Do not let someone else move into your dream home in the popular Stonecrest section of South Fork community which has amenities that offer resort-style living. You’ll find a RESORT-STYLE community pool, playground, basketball court, walking trails, and a dog park. The home is located a short drive away from shopping, dining, nature parks, hospitals, the new VA clinic, and the entrance to I-75 and US-301. These roads will take you north to Tampa or south towards Sarasota which offers award-winning beaches. Room Feature: Linen Closet In Bath (Primary Bathroom).
Location
State FL
County Hillsborough
Community South Fork Tr U
Zoning PD
Rooms
Other Rooms Great Room, Inside Utility
Interior
Interior Features Ceiling Fans(s), Eat-in Kitchen, In Wall Pest System, Kitchen/Family Room Combo, Primary Bedroom Main Floor, Open Floorplan, Solid Surface Counters, Split Bedroom, Thermostat, Walk-In Closet(s)
Heating Central
Cooling Central Air
Flooring Carpet, Ceramic Tile
Furnishings Unfurnished
Fireplace false
Appliance Dishwasher, Disposal, Dryer, Electric Water Heater, Exhaust Fan, Microwave, Range, Refrigerator, Washer
Laundry Inside, Laundry Room
Exterior
Exterior Feature Hurricane Shutters, Irrigation System, Lighting, Sidewalk, Sliding Doors, Sprinkler Metered
Parking Features Garage Door Opener
Garage Spaces 2.0
Pool Other
Community Features Community Mailbox, Deed Restrictions, Park, Playground, Sidewalks
Utilities Available Cable Connected, Electricity Connected, Public, Sewer Connected, Street Lights, Water Connected
Amenities Available Basketball Court, Fence Restrictions, Playground, Pool, Trail(s)
Waterfront Description Pond
View Y/N 1
View Water
Roof Type Shingle
Porch Patio
Attached Garage true
Garage true
Private Pool No
Building
Lot Description In County, Landscaped, Sidewalk, Paved, Unincorporated
Entry Level One
Foundation Slab
Lot Size Range 0 to less than 1/4
Builder Name Lennar
Sewer Public Sewer
Water Public
Structure Type Block,Stucco
New Construction false
Construction Status Financing,Inspections
Schools
Elementary Schools Summerfield Crossing Elementary
Middle Schools Eisenhower-Hb
High Schools Sumner High School
Others
Pets Allowed Yes
HOA Fee Include Pool
Senior Community No
Ownership Fee Simple
Monthly Total Fees $4
Acceptable Financing Cash, Conventional, FHA, VA Loan
Membership Fee Required Required
Listing Terms Cash, Conventional, FHA, VA Loan
Special Listing Condition None
Read Less Info
Want to know what your home might be worth? Contact us for a FREE valuation!

Our team is ready to help you sell your home for the highest possible price ASAP

© 2024 My Florida Regional MLS DBA Stellar MLS. All Rights Reserved.
Bought with EXP REALTY LLC






