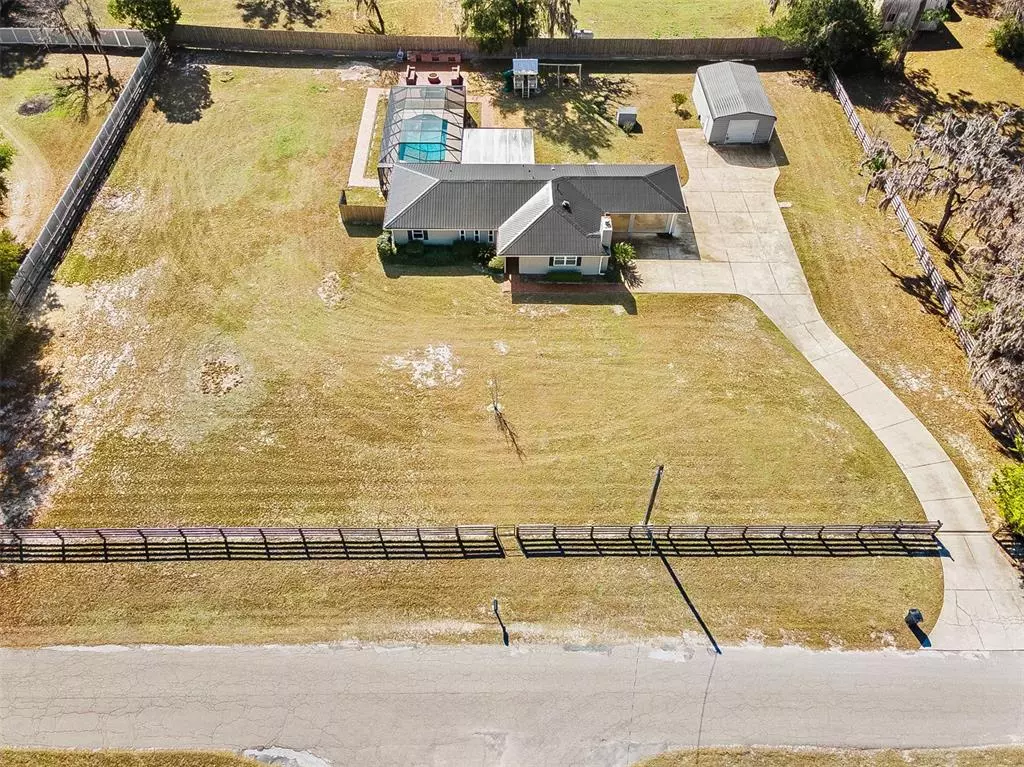$485,000
$485,000
For more information regarding the value of a property, please contact us for a free consultation.
3 Beds
2 Baths
1,702 SqFt
SOLD DATE : 03/29/2023
Key Details
Sold Price $485,000
Property Type Single Family Home
Sub Type Single Family Residence
Listing Status Sold
Purchase Type For Sale
Square Footage 1,702 sqft
Price per Sqft $284
Subdivision Unit 3 Spring Ridge Sub
MLS Listing ID GC510838
Sold Date 03/29/23
Bedrooms 3
Full Baths 2
Construction Status Appraisal
HOA Y/N No
Originating Board Stellar MLS
Year Built 1990
Annual Tax Amount $1,677
Lot Size 1.100 Acres
Acres 1.1
Property Description
Gated Stately renovated immaculate three-bedroom two bath pool home in the quaint neighborhood of SpringRidge. No HOA or deed restrictions. Iron easy slide gate leading up the concrete driveway with two car carport and additional parking space for larger vehicles and an RV hookup area. Nothing was spared when redesigning and updating this family home. Start with the Dream kitchen - rows of white ceiling height cabinets, glacier white stone countertop, tile backsplash, new black stainless appliances and a gorgeous, oversized kitchen Island balance the space perfectly. Crown molding, custom built-ins and storage throughout the home. Updated elegant lighting. Open the french doors from the kitchen onto the spacious screened in porch where you can relax and entertain. Backyard is spacious for all the pets and children to play. New brick fire pit and seating area to gather around. Brand new brick outdoor kitchen area is nearly complete countertops go in next week compliments the screened, in ground pool beautifully. A large, enclosed shed to store all the things or workshop. This home really has it all! A short drive to downtown High Springs and I75, 30 min to Gainesville, nestled between several Springs and close to the Santa Fe and The Suwannee River the location doesn't get much better!
Location
State FL
County Gilchrist
Community Unit 3 Spring Ridge Sub
Zoning RES
Interior
Interior Features Built-in Features, Eat-in Kitchen, High Ceilings, Kitchen/Family Room Combo, L Dining, Master Bedroom Main Floor, Solid Wood Cabinets, Split Bedroom, Stone Counters, Thermostat, Walk-In Closet(s)
Heating Central, Electric
Cooling Central Air
Flooring Tile, Vinyl
Fireplace true
Appliance Dishwasher, Exhaust Fan, Microwave, Range, Refrigerator
Exterior
Exterior Feature Courtyard, Lighting, Storage
Fence Wire
Pool In Ground, Screen Enclosure
Utilities Available Electricity Connected
Roof Type Shingle
Porch Covered, Rear Porch, Screened
Garage false
Private Pool Yes
Building
Story 1
Entry Level One
Foundation Slab
Lot Size Range 1 to less than 2
Sewer Septic Tank
Water Well
Structure Type Block
New Construction false
Construction Status Appraisal
Others
Senior Community No
Ownership Fee Simple
Acceptable Financing Cash, Conventional
Listing Terms Cash, Conventional
Special Listing Condition None
Read Less Info
Want to know what your home might be worth? Contact us for a FREE valuation!

Our team is ready to help you sell your home for the highest possible price ASAP

© 2025 My Florida Regional MLS DBA Stellar MLS. All Rights Reserved.
Bought with UNITED COUNTRY SMITH & ASSOCIATES - NEWBERRY






