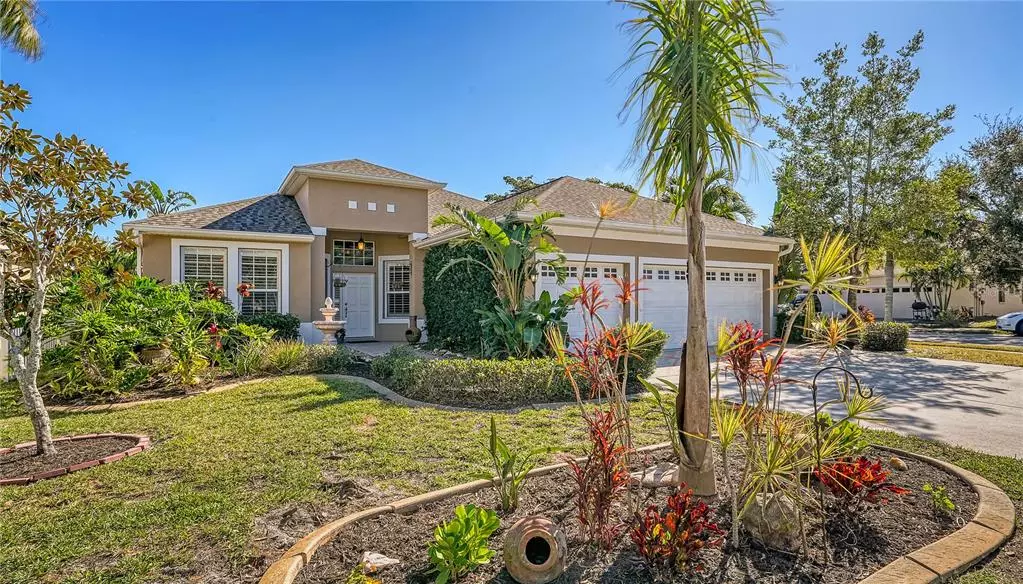$711,000
$700,000
1.6%For more information regarding the value of a property, please contact us for a free consultation.
5 Beds
3 Baths
3,010 SqFt
SOLD DATE : 03/31/2023
Key Details
Sold Price $711,000
Property Type Single Family Home
Sub Type Single Family Residence
Listing Status Sold
Purchase Type For Sale
Square Footage 3,010 sqft
Price per Sqft $236
Subdivision North Ph 1 Summerwood 2
MLS Listing ID A4556668
Sold Date 03/31/23
Bedrooms 5
Full Baths 3
Construction Status Inspections,No Contingency
HOA Fees $17/ann
HOA Y/N Yes
Originating Board Stellar MLS
Year Built 2003
Annual Tax Amount $2,888
Lot Size 7,405 Sqft
Acres 0.17
Property Description
Welcome to your dream home located in the desirable Summerwood Community!
This 5-bedroom, 3-bathroom property is loaded with features that will impress. From its 3,010 sq ft of living space and 10 to 12' tray ceilings to its designer fixtures by Hans Grohe…this stunning home has it all.
The main level features a spacious open concept layout with plenty of room for entertaining and relaxing. The large bonus room upstairs adds even more living space, while the waterfront outdoor entertaining area provides an ideal spot for hosting summer barbeques or simply enjoying a peaceful evening under the stars.
This amazing home also offers lots of storage space throughout and a 3-car garage so you can store whatever you need! With natural gas available and plantation shutters that adorn the windows giving each room a touch of elegance.
Plus, A-Rated schools are right around the corner! Don't wait any longer - come see why this gorgeous premium corner lot property is exactly what you've been looking for! http://www.1781OldSummerwood.com https://youtu.be/QyS9q7D1CRA
Location
State FL
County Sarasota
Community North Ph 1 Summerwood 2
Zoning RSF4
Interior
Interior Features Ceiling Fans(s), Chair Rail, Eat-in Kitchen, High Ceilings, Kitchen/Family Room Combo, Living Room/Dining Room Combo, Master Bedroom Main Floor, Open Floorplan, Stone Counters, Tray Ceiling(s), Walk-In Closet(s), Window Treatments
Heating Natural Gas
Cooling Central Air
Flooring Carpet, Ceramic Tile, Wood
Furnishings Unfurnished
Fireplace false
Appliance Dishwasher, Disposal, Dryer, Gas Water Heater, Microwave, Range, Washer
Exterior
Exterior Feature Irrigation System, Sidewalk
Garage Spaces 3.0
Community Features Deed Restrictions
Utilities Available Cable Connected, Electricity Connected, Natural Gas Connected, Street Lights, Water Connected
View Y/N 1
View Water
Roof Type Shingle
Attached Garage true
Garage true
Private Pool No
Building
Lot Description Corner Lot, Cul-De-Sac, Sidewalk, Paved
Story 2
Entry Level Two
Foundation Slab
Lot Size Range 0 to less than 1/4
Builder Name Morrison Homes
Sewer Public Sewer
Water Public
Structure Type Block, Stucco
New Construction false
Construction Status Inspections,No Contingency
Schools
Elementary Schools Brentwood Elementary
Middle Schools Mcintosh Middle
High Schools Sarasota High
Others
Pets Allowed Yes
Senior Community No
Ownership Fee Simple
Monthly Total Fees $17
Acceptable Financing Cash, Conventional
Membership Fee Required Required
Listing Terms Cash, Conventional
Special Listing Condition None
Read Less Info
Want to know what your home might be worth? Contact us for a FREE valuation!

Our team is ready to help you sell your home for the highest possible price ASAP

© 2024 My Florida Regional MLS DBA Stellar MLS. All Rights Reserved.
Bought with COLDWELL BANKER REALTY






