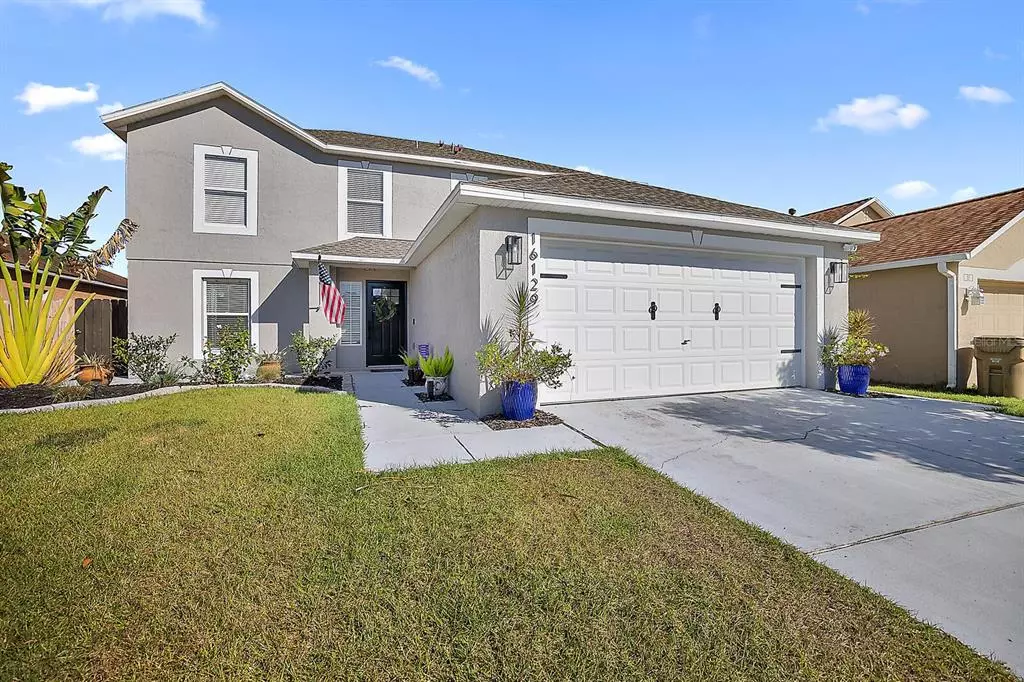$390,000
$400,000
2.5%For more information regarding the value of a property, please contact us for a free consultation.
4 Beds
3 Baths
2,240 SqFt
SOLD DATE : 04/06/2023
Key Details
Sold Price $390,000
Property Type Single Family Home
Sub Type Single Family Residence
Listing Status Sold
Purchase Type For Sale
Square Footage 2,240 sqft
Price per Sqft $174
Subdivision Westchester Ph 06 07
MLS Listing ID O6088813
Sold Date 04/06/23
Bedrooms 4
Full Baths 2
Half Baths 1
Construction Status Appraisal,Financing,Inspections
HOA Fees $33/ann
HOA Y/N Yes
Originating Board Stellar MLS
Year Built 1999
Annual Tax Amount $2,278
Lot Size 5,227 Sqft
Acres 0.12
Property Description
What a Find! This property has been well loved with many upgrades added to the home including new roof in 2017. When entering the home you are greeted with plenty of natural light and a soft colored Luxury Vinyl throughout the main living area. Walking through the foyer you notice the upgraded lighting and accented wall décor as you are led to the spacious kitchen and family room combo. The Kitchen is sure to please any cook with stainless steel appliances surrounded by Butcher Block Countertops and white cabinets that allow for ample counter space and storage. This area connects to the family room that offers a great entertaining space all connected to the large lanai. Truly this is a great space! There is a half bath downstairs also. Connected to the back side of the Kitchen is a Formal Dining room with a decorative chair rail and updated lighting and shelving, perfect for gatherings. Down Stairs also offers a good size Bonus Room that can be used as a media room, office, or game room. You Choose what works best! As you move up stairs is where you can find all of the 4 bedrooms. At one end of the home is the Large Master Suite that has an en-suite bathroom with his and hers walk-in closets, dual vanity sinks, a garden tub and walk-in shower. The Guest Bedrooms are large and share a Bathroom. This Property is located in a community with a pool and playground and just minutes from Disney Attractions. With easy access to Orlando and Airports. Shopping and Restaurants are easy to find, this is a great area to call home or invest in. Lets talk, this property has Endless possibilities! Come take a tour today with the online 3D walkthrough at https://my.matterport.com/show/?m=DiQHQgL8B76&mls=1
Location
State FL
County Lake
Community Westchester Ph 06 07
Zoning PUD
Rooms
Other Rooms Bonus Room, Family Room, Great Room, Inside Utility
Interior
Interior Features Eat-in Kitchen, Kitchen/Family Room Combo, Master Bedroom Upstairs, Walk-In Closet(s), Window Treatments
Heating Central, Heat Pump
Cooling Central Air
Flooring Carpet, Vinyl
Fireplaces Type Decorative
Furnishings Unfurnished
Fireplace true
Appliance Dishwasher, Disposal, Microwave, Range, Range Hood, Refrigerator
Laundry Inside, Laundry Room
Exterior
Exterior Feature French Doors, Sidewalk
Parking Features Driveway, Garage Door Opener, Ground Level, Tandem
Garage Spaces 2.0
Fence Wood
Community Features Playground, Pool
Utilities Available Cable Available
Roof Type Shingle
Porch Covered, Rear Porch, Screened
Attached Garage true
Garage true
Private Pool No
Building
Lot Description City Limits, Level, Near Public Transit, Sidewalk
Story 1
Entry Level Two
Foundation Slab
Lot Size Range 0 to less than 1/4
Sewer Public Sewer
Water Public
Structure Type Block, Stucco
New Construction false
Construction Status Appraisal,Financing,Inspections
Schools
Elementary Schools Sawgrass Bay Elementary
Middle Schools East Ridge Middle
High Schools East Ridge High
Others
Pets Allowed Yes
Senior Community No
Ownership Fee Simple
Monthly Total Fees $33
Acceptable Financing Cash, Conventional, FHA, VA Loan
Membership Fee Required Required
Listing Terms Cash, Conventional, FHA, VA Loan
Special Listing Condition None
Read Less Info
Want to know what your home might be worth? Contact us for a FREE valuation!

Our team is ready to help you sell your home for the highest possible price ASAP

© 2024 My Florida Regional MLS DBA Stellar MLS. All Rights Reserved.
Bought with KELLER WILLIAMS REALTY AT THE PARKS






