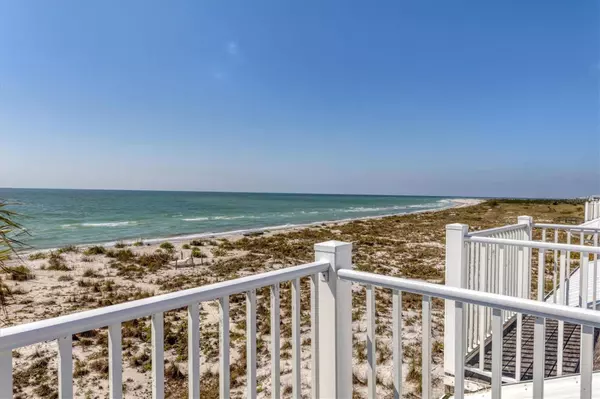$955,000
$975,000
2.1%For more information regarding the value of a property, please contact us for a free consultation.
3 Beds
3 Baths
2,126 SqFt
SOLD DATE : 04/14/2023
Key Details
Sold Price $955,000
Property Type Condo
Sub Type Condominium
Listing Status Sold
Purchase Type For Sale
Square Footage 2,126 sqft
Price per Sqft $449
Subdivision Palm Island Village Condo
MLS Listing ID D6129386
Sold Date 04/14/23
Bedrooms 3
Full Baths 3
Construction Status Inspections
HOA Fees $1,833/qua
HOA Y/N Yes
Originating Board Stellar MLS
Year Built 1984
Annual Tax Amount $9,510
Property Description
UNOBSTRUCTED, PANORAMIC VIEWS of the GULF of MEXICO from nearly every room; You can see MILES of SANDY BEACH from this home while eating dinner, sitting in the living room, relaxing on the 1st floor lanai or 2nd floor open-air patio deck, even from the laundry room! Situated on the barrier island of Palm / Knight Island, at the southernmost end of the Palm Island Resort community, the location of this 2-level, 3 bedroom / 3 full bathroom over 2100 sf (under AC) condominium truly cannot be beat. This home underwent a complete renovation in 2018 with attention to every detail and first quality design, construction, materials, and fixtures. Premium ceramic tile flooring throughout the first floor of the home was extraordinarily engineered with a seven-layer design for maximum sound proofing and strength. The stairs, second floor and loft were fully carpeted with heavy padding to minimize sound impact and provide ultimate comfort. The unique kitchen is a dream with a large island, plenty of drawers & cabinets, gorgeous quartz counter tops, detailed backsplash tile design, and GE Cafe kitchen appliances including a wine/beverage fridge with double doors, interior lighting and dual temperature zones. All 3 bathrooms have been beautifully updated and redesigned with custom colorless, clear glass frameless shower enclosures, ceramic tile design, quartz countertops, and premium fixtures from Grohe, Franke, Toto and Brizo. Every detail was carefully considered from quiet operation high-quality ceiling fans to the unique light fixtures and placement of the numerous recessed LED light fixtures throughout the entire home. This luxury home is truly unique, in a truly unique location. Meander the miles of secluded white sand beaches watching the frolicking dolphin and mellow manatee while collecting one-of-a-kind treasures. Fish the surf for passing snook and tarpon, then end your day with breathtaking sunsets from the comfort of your own home. The island is accessible only by car ferry, personal boat or water taxi. Palm Island Resort offers its residents the finest amenities, including 24-hour security and gate guards, private beach access with chaise lounge chairs, heated pool/spas, tennis courts, boat docks, fitness center, rentals (golf carts, bikes, kayaks, paddle boards, etc.), clubhouse, playground and the only restaurant on the island. This is a golf cart community, so leave your vehicle and worries in the private parking lot and take your golf cart, or let the bellman escort you, to your private piece of paradise. Treat yourself.
Location
State FL
County Charlotte
Community Palm Island Village Condo
Zoning PD
Direction S
Rooms
Other Rooms Bonus Room, Inside Utility, Storage Rooms
Interior
Interior Features Cathedral Ceiling(s), Ceiling Fans(s), Living Room/Dining Room Combo, Master Bedroom Main Floor, Split Bedroom, Stone Counters, Thermostat, Walk-In Closet(s), Window Treatments
Heating Central, Electric, Zoned
Cooling Central Air, Zoned
Flooring Carpet, Tile
Furnishings Unfurnished
Fireplace false
Appliance Dishwasher, Disposal, Dryer, Electric Water Heater, Exhaust Fan, Microwave, Range, Refrigerator, Washer, Wine Refrigerator
Laundry Inside, Laundry Room
Exterior
Exterior Feature Balcony, Lighting, Rain Gutters, Sliding Doors
Parking Features Common, Golf Cart Parking, Open, Valet
Pool In Ground
Community Features Deed Restrictions, Fishing, Fitness Center, Gated, Golf Carts OK, Playground, Pool, Tennis Courts, Water Access, Waterfront
Utilities Available BB/HS Internet Available, Electricity Connected, Sewer Connected, Water Connected
Waterfront Description Gulf/Ocean
View Y/N 1
Water Access 1
Water Access Desc Beach,Gulf/Ocean,Gulf/Ocean to Bay
View Water
Roof Type Metal
Porch Covered, Front Porch, Rear Porch, Screened
Garage false
Private Pool No
Building
Story 2
Entry Level Two
Foundation Stilt/On Piling
Lot Size Range Non-Applicable
Sewer Private Sewer
Water Private
Architectural Style Elevated, Florida, Key West
Structure Type Wood Frame
New Construction false
Construction Status Inspections
Schools
Elementary Schools Vineland Elementary
Middle Schools L.A. Ainger Middle
High Schools Lemon Bay High
Others
Pets Allowed Size Limit, Yes
HOA Fee Include Guard - 24 Hour, Common Area Taxes, Escrow Reserves Fund, Insurance, Maintenance Structure, Maintenance Grounds, Management, Pest Control, Pool, Private Road, Recreational Facilities, Security, Trash
Senior Community No
Pet Size Extra Large (101+ Lbs.)
Ownership Fee Simple
Monthly Total Fees $1, 943
Acceptable Financing Cash, Conventional
Membership Fee Required Required
Listing Terms Cash, Conventional
Num of Pet 2
Special Listing Condition None
Read Less Info
Want to know what your home might be worth? Contact us for a FREE valuation!

Our team is ready to help you sell your home for the highest possible price ASAP

© 2025 My Florida Regional MLS DBA Stellar MLS. All Rights Reserved.
Bought with PARADISE EXCLUSIVE






