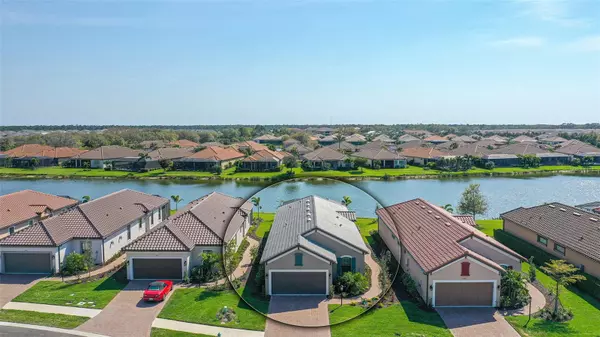$925,000
$899,000
2.9%For more information regarding the value of a property, please contact us for a free consultation.
3 Beds
2 Baths
1,918 SqFt
SOLD DATE : 04/17/2023
Key Details
Sold Price $925,000
Property Type Single Family Home
Sub Type Single Family Residence
Listing Status Sold
Purchase Type For Sale
Square Footage 1,918 sqft
Price per Sqft $482
Subdivision Esplanade/Palmer Ranch Ph 1
MLS Listing ID N6125664
Sold Date 04/17/23
Bedrooms 3
Full Baths 2
Construction Status Inspections
HOA Fees $493/qua
HOA Y/N Yes
Originating Board Stellar MLS
Year Built 2022
Annual Tax Amount $2,133
Lot Size 6,534 Sqft
Acres 0.15
Property Description
Welcome to this stunning WATERFRONT pool home! This newly constructed home has never been lived in and boasts nearly $200k in upgrades, making it truly MOVE-IN READY. Located in the HIGHLY SOUGHT after MAINTENANCE-FREE with NO CDD community of Legacy Estates in the Esplanade on Palmer Ranch. As you step inside, you'll be greeted by an OPEN FLOOR PLAN featuring wood-look tile, 8-foot doors, and neutral colors that create a warm and inviting atmosphere throughout. Tray ceilings, crown molding, and Quartz countertops are just a few of the upgrades that elevate this home's elegance and can be found in nearly every room! The split bedroom plan ensures privacy, with the master bedroom offering full water views of the lake and pool and is complemented by a huge walk-in closet and an ensuite bathroom which features a step-in shower with raindrop inlaid listello accents, a separate water closet, and deco vanities just to name a few upgrades. Bathroom 2 doubles as a guest and ensuite bathroom for Bedroom 2. Both this bedroom and Bedroom 3 are spacious and filled with tons of natural light and generous closets. The office has double pocket slider doors, a tray ceiling, crown molding, and a clerestory window which add to the room's elegance. The OPEN FLOOR PLAN blends the kitchen, dining, and living rooms, creating the perfect space for entertaining. The gourmet kitchen features Quartz countertops, an Aquamarine backsplash, soft-close cabinets with crown toppers, a farmers sink, GE Café Series appliances including a wine fridge to name a few of the elegant features making cooking an pleasure all while enjoying the breathtaking view of the pool and lake. Step outside to the screened lanai, where you'll find a stunning heated saltwater pool with breathtaking views of the lake. This home truly has it all and is perfect for those who value luxury, comfort, and convenience. Don't miss out on the opportunity to make it yours today! Legacy Estates is a gated community that features resort styled amenities and entertainment including a fitness center, pool and spa, tennis, pickle and bocce ball courts, fire pit area, playground and kiddie splash pool, pet park, food trucks, scheduled entertainers, outdoor movies and is centrally located to all that Sarasota and Venice have to offer: Restaurants, Theatres, Entertainment, Shopping, World-Class Beaches, The Legacy Trail and so much more!!
Location
State FL
County Sarasota
Community Esplanade/Palmer Ranch Ph 1
Zoning RSF1
Rooms
Other Rooms Formal Dining Room Separate, Great Room, Inside Utility
Interior
Interior Features Crown Molding, Open Floorplan, Solid Wood Cabinets, Split Bedroom, Stone Counters, Thermostat, Walk-In Closet(s), Window Treatments
Heating Central, Electric
Cooling Central Air
Flooring Tile
Fireplace false
Appliance Dishwasher, Disposal, Dryer, Kitchen Reverse Osmosis System, Microwave, Range, Refrigerator, Washer, Wine Refrigerator
Laundry Inside, Laundry Room
Exterior
Exterior Feature Hurricane Shutters, Sidewalk, Sliding Doors
Garage Spaces 2.0
Pool Child Safety Fence, In Ground, Salt Water, Screen Enclosure
Community Features Deed Restrictions, Fitness Center, Gated, Golf Carts OK, Playground, Pool, Sidewalks, Tennis Courts
Utilities Available Cable Connected, Electricity Connected, Public, Sewer Connected, Water Connected
Amenities Available Clubhouse, Fitness Center, Gated, Pickleball Court(s), Playground, Pool, Recreation Facilities, Tennis Court(s)
View Y/N 1
View Pool, Water
Roof Type Tile
Porch Deck, Screened
Attached Garage true
Garage true
Private Pool Yes
Building
Lot Description Cul-De-Sac, In County, Sidewalk, Paved
Entry Level One
Foundation Slab
Lot Size Range 0 to less than 1/4
Builder Name Taylor Morrison
Sewer Public Sewer
Water Public
Architectural Style Florida
Structure Type Concrete
New Construction false
Construction Status Inspections
Schools
Elementary Schools Laurel Nokomis Elementary
Middle Schools Sarasota Middle
High Schools Venice Senior High
Others
Pets Allowed Yes
HOA Fee Include Common Area Taxes, Pool, Maintenance Grounds, Management, Recreational Facilities, Security
Senior Community No
Pet Size Extra Large (101+ Lbs.)
Ownership Fee Simple
Monthly Total Fees $493
Acceptable Financing Cash, Conventional, FHA, VA Loan
Membership Fee Required Required
Listing Terms Cash, Conventional, FHA, VA Loan
Num of Pet 3
Special Listing Condition None
Read Less Info
Want to know what your home might be worth? Contact us for a FREE valuation!

Our team is ready to help you sell your home for the highest possible price ASAP

© 2025 My Florida Regional MLS DBA Stellar MLS. All Rights Reserved.
Bought with COLDWELL BANKER REALTY






