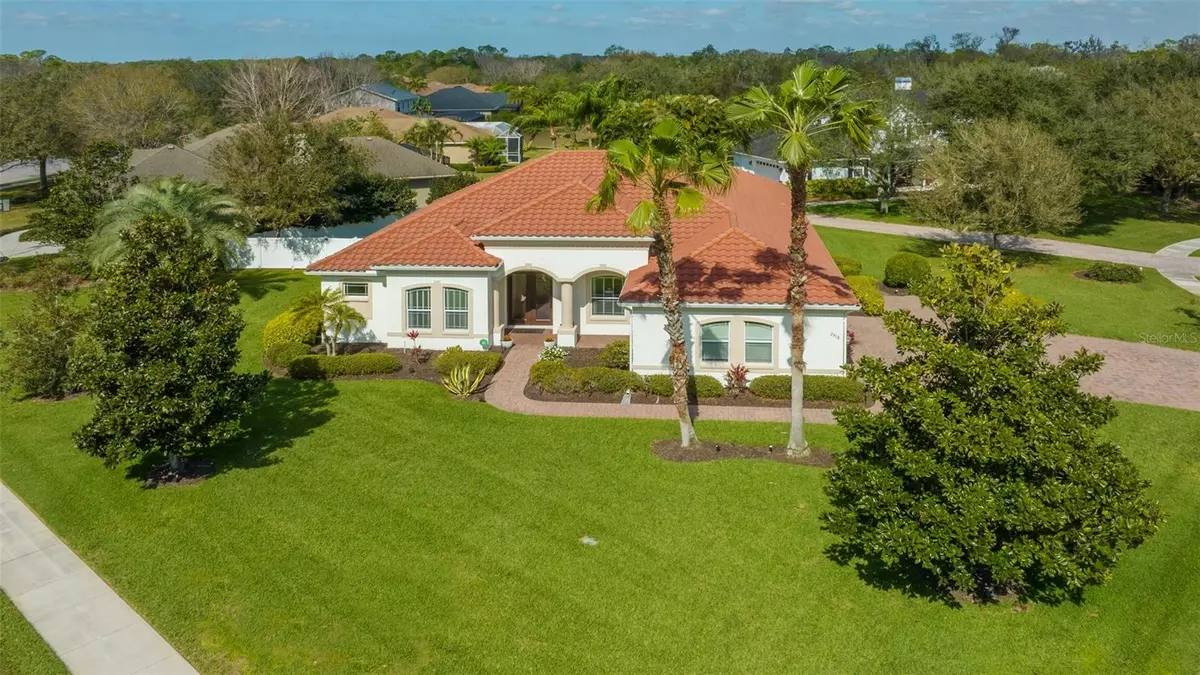$845,000
$850,000
0.6%For more information regarding the value of a property, please contact us for a free consultation.
4 Beds
3 Baths
2,965 SqFt
SOLD DATE : 04/18/2023
Key Details
Sold Price $845,000
Property Type Single Family Home
Sub Type Single Family Residence
Listing Status Sold
Purchase Type For Sale
Square Footage 2,965 sqft
Price per Sqft $284
Subdivision Mill Creek Ph Vii-B
MLS Listing ID A4561137
Sold Date 04/18/23
Bedrooms 4
Full Baths 3
HOA Fees $40/ann
HOA Y/N Yes
Originating Board Stellar MLS
Year Built 2013
Annual Tax Amount $8,877
Lot Size 0.470 Acres
Acres 0.47
Property Description
Welcome to 2010 153rd Ct E. Almost as immaculate as the day it was built. Having 4BR 3FB plus an Office this tile roof single story 2013 custom Medallion built pool(2015) home is located in the highly desirable subdivision of Mill Creek (No CDD Fee). With sitting on almost a half an acre you can finally have some elbow room. As you pull up to the paver driveway, you'll notice that there is plenty of space for extra parking. The days of jockeying each other's cars are over. Having a thoughtfully designed floor plan provides family members with almost 3000sf of living area, giving their own sense of space with the master suite and office(connects to master bath) conveniently located near the front of the home. The Floors have diagonally laid tiles throughout the living area and wood flooring in the bedrooms & office area. No carpet at all. The Master suite is equipped with 2 spacious walk-in closets with custom built-ins, private access to the pool, and master bath with all the modern elegant touches, of a large walk in shower, dual-sinks, and garden tub. This home is designed for entertaining and relaxing with family & friends. The open concept features an impressive gourmet kitchen that flows seamlessly into the oversized breakfast nook and great room. Wow! Look at all the cabinet and counter space. The kitchen even has a built-in desk and dry bar leading to the separate dining room. There's abundant natural light from nearly every room. Entertaining goes beyond the interior walls and into the lanai and pool area. There's plenty of room around the pool and covered deck area for the outdoor furniture. Other outstanding features include tile roof, tray ceilings, 42” Kitchen cabinets, granite countertops, alarm, tiled back splash, water softener, recent paint, newer water heater and refrigerator. Enjoy the quiet & serenity of a place that's removed from the hustle and bustle, yet convenient to the dining, entertainment, and culture that Sarasota offers. All this near A+ rated schools, world class beaches, restaurants, shops, schools, medical amenities, sports facilities and more. Excellent location: Mill Creek is a well-manicured community with larger lots, with easy access to SR-64, I-75, I-275, SR-70, Lorraine Road, and close to both Lakewood Ranch/Sarasota shopping and the Gulf beaches.
Location
State FL
County Manatee
Community Mill Creek Ph Vii-B
Zoning PDR
Direction E
Rooms
Other Rooms Den/Library/Office, Formal Dining Room Separate, Formal Living Room Separate, Great Room, Inside Utility
Interior
Interior Features Ceiling Fans(s), Crown Molding, Dry Bar, Eat-in Kitchen, High Ceilings, Master Bedroom Main Floor, Open Floorplan, Solid Surface Counters, Solid Wood Cabinets, Stone Counters, Tray Ceiling(s), Walk-In Closet(s), Window Treatments
Heating Electric, Heat Pump
Cooling Central Air
Flooring Hardwood, Tile
Fireplace false
Appliance Built-In Oven, Cooktop, Dishwasher, Disposal, Dryer, Electric Water Heater, Exhaust Fan, Microwave, Refrigerator, Washer, Water Filtration System, Water Softener
Laundry Inside, In Kitchen, Laundry Room
Exterior
Exterior Feature Hurricane Shutters, Irrigation System, Lighting, Rain Gutters, Sidewalk, Sliding Doors
Parking Features Driveway, Garage Faces Side
Garage Spaces 3.0
Fence Vinyl
Pool Child Safety Fence, Gunite, In Ground, Lighting, Screen Enclosure
Community Features Association Recreation - Owned, Deed Restrictions, Lake, Park, Playground, Sidewalks
Utilities Available BB/HS Internet Available, Cable Connected, Electricity Connected, Fire Hydrant, Public, Sewer Connected, Street Lights, Underground Utilities, Water Connected
Amenities Available Basketball Court, Fence Restrictions, Park, Playground, Recreation Facilities
Roof Type Tile
Porch Covered, Front Porch, Porch, Rear Porch, Screened
Attached Garage true
Garage true
Private Pool Yes
Building
Lot Description Cul-De-Sac, In County, Landscaped, Level, Oversized Lot, Sidewalk, Paved
Story 1
Entry Level One
Foundation Slab
Lot Size Range 1/4 to less than 1/2
Builder Name Medallion Homes
Sewer Public Sewer
Water Public
Architectural Style Florida, Ranch
Structure Type Block, Stucco
New Construction false
Schools
Elementary Schools Gene Witt Elementary
Middle Schools Carlos E. Haile Middle
High Schools Lakewood Ranch High
Others
Pets Allowed Yes
HOA Fee Include Management, Recreational Facilities
Senior Community No
Ownership Fee Simple
Monthly Total Fees $40
Acceptable Financing Cash, Conventional
Membership Fee Required Required
Listing Terms Cash, Conventional
Num of Pet 3
Special Listing Condition None
Read Less Info
Want to know what your home might be worth? Contact us for a FREE valuation!

Our team is ready to help you sell your home for the highest possible price ASAP

© 2024 My Florida Regional MLS DBA Stellar MLS. All Rights Reserved.
Bought with COLDWELL BANKER REALTY






