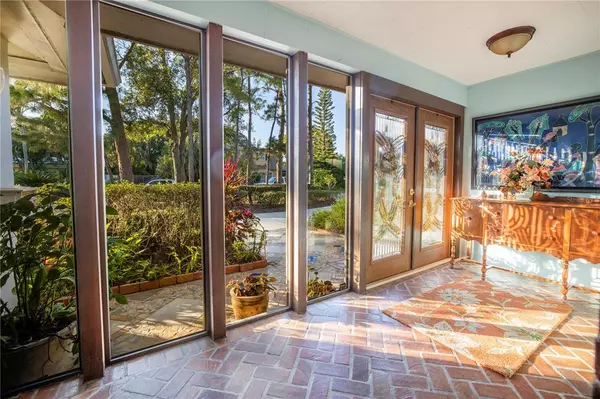$845,000
$865,000
2.3%For more information regarding the value of a property, please contact us for a free consultation.
4 Beds
4 Baths
3,292 SqFt
SOLD DATE : 04/21/2023
Key Details
Sold Price $845,000
Property Type Single Family Home
Sub Type Single Family Residence
Listing Status Sold
Purchase Type For Sale
Square Footage 3,292 sqft
Price per Sqft $256
Subdivision Stephensons Sub 2 Add
MLS Listing ID U8186038
Sold Date 04/21/23
Bedrooms 4
Full Baths 3
Half Baths 1
Construction Status Appraisal,Financing,Inspections
HOA Y/N No
Originating Board Stellar MLS
Year Built 1959
Annual Tax Amount $2,719
Lot Size 0.410 Acres
Acres 0.41
Lot Dimensions 150x118
Property Description
Accepting backup offers! Welcome to an amazing home in the Pinellas Point neighborhood! Featuring 3,292 sq ft of living space, 4 bedrooms, 3.5 baths, formal living room, formal dining room, family room with wood burning fireplace, Florida room, oversized 2 car garage, large in-ground pool, outside bar, tropical plants and a huge corner lot (.41 acres.) Walking in from the front door, you're invited into a spacious foyer that leads into the formal dining room and formal living room. Spacious master bedroom has a walk-in closing and en-suite bathroom with granite counter tops and dual sinks. The kitchen is very roomy and has a dinette, granite counter tops, stainless steel appliances, pantry and a side bar. The family room has wood floors and a stone lined wood burning fireplace. The Florida room is quite large and very bright as a result of a very large skylight and floor to ceiling windows. There is also a large covered porch area surrounded by tropical plants. The backyard boasts a very large pool, outside bar and covered porch as well. A brand new roof was installed Dec 2022 and new pool pump and irrigation well pump were installed in 2022. Natural gas is already connected to the home (natural gas water heater) and could be expanded to be used for cooking, heating and drying clothes (very economical.) The ideal location of this home is just minutes from DTSP, the beaches, Maximo Park which features boat ramps, disc golf course, playgrounds & picnic areas, shopping, restaurants and easy access to I-275. NOT in a flood zone!
Location
State FL
County Pinellas
Community Stephensons Sub 2 Add
Direction S
Rooms
Other Rooms Family Room, Florida Room, Formal Dining Room Separate, Formal Living Room Separate, Inside Utility
Interior
Interior Features Ceiling Fans(s), Eat-in Kitchen, Master Bedroom Main Floor, Skylight(s), Stone Counters, Walk-In Closet(s)
Heating Central, Electric
Cooling Central Air
Flooring Brick, Carpet, Ceramic Tile, Terrazzo, Wood
Fireplaces Type Wood Burning
Fireplace true
Appliance Dishwasher, Disposal, Dryer, Gas Water Heater, Range, Refrigerator, Washer
Laundry Inside, Laundry Room
Exterior
Garage Spaces 2.0
Fence Fenced
Pool In Ground
Utilities Available Electricity Connected, Natural Gas Connected, Sewer Connected, Water Connected
Roof Type Shingle
Attached Garage true
Garage true
Private Pool Yes
Building
Story 1
Entry Level One
Foundation Slab
Lot Size Range 1/4 to less than 1/2
Sewer Public Sewer
Water Public
Structure Type Block
New Construction false
Construction Status Appraisal,Financing,Inspections
Schools
Elementary Schools Maximo Elementary-Pn
Middle Schools Bay Point Middle-Pn
High Schools Lakewood High-Pn
Others
Senior Community No
Ownership Fee Simple
Acceptable Financing Cash, Conventional
Listing Terms Cash, Conventional
Special Listing Condition None
Read Less Info
Want to know what your home might be worth? Contact us for a FREE valuation!

Our team is ready to help you sell your home for the highest possible price ASAP

© 2024 My Florida Regional MLS DBA Stellar MLS. All Rights Reserved.
Bought with SMITH & ASSOCIATES REAL ESTATE






