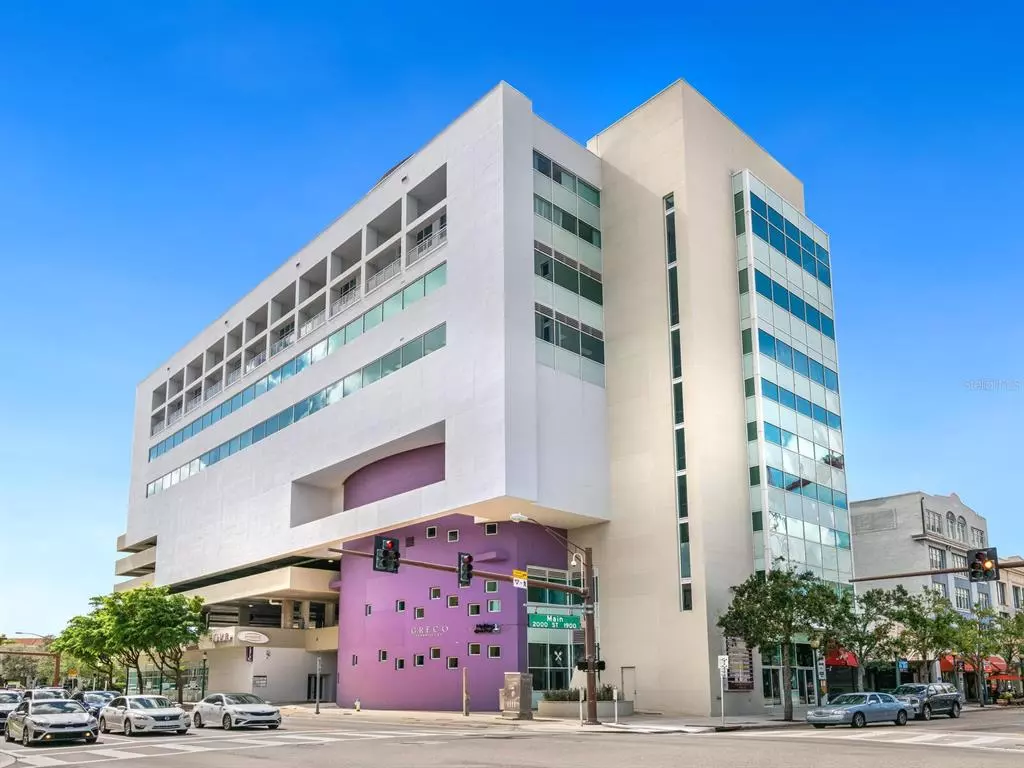$725,000
$789,000
8.1%For more information regarding the value of a property, please contact us for a free consultation.
4 Beds
4 Baths
2,767 SqFt
SOLD DATE : 04/21/2023
Key Details
Sold Price $725,000
Property Type Condo
Sub Type Condominium
Listing Status Sold
Purchase Type For Sale
Square Footage 2,767 sqft
Price per Sqft $262
Subdivision Cityscape At Courthouse Centre
MLS Listing ID A4551036
Sold Date 04/21/23
Bedrooms 4
Full Baths 3
Half Baths 1
Condo Fees $6,702
Construction Status Inspections
HOA Y/N No
Originating Board Stellar MLS
Year Built 2005
Annual Tax Amount $8,430
Lot Size 0.550 Acres
Acres 0.55
Property Description
One or more photo(s) has been virtually staged. Welcome to the best of downtown Sarasota living! This incredible four-bedroom, three-and-a-half-bath (capable of four full baths) loft-style condominium covers 2,767 square feet and offers beautiful views of the city, as well as amazing walkability to all that downtown has to offer. A two-story wall of impact-rated windows and sliders bathe the residence with an abundance of natural light, and the extra-large balcony is perfect for enjoying stunning sunrises. The bedrooms are perfectly positioned for privacy, with two on the first level and two on the second level, each at opposite ends of the residence. The two master suites have custom-built-out walk-in closets and views of the city all the way to the bay. The kitchen features custom wood cabinetry with stainless appliances, the office includes a unique built-in desk, filing cabinets and bookshelves. The laundry room provides a full-size washer/dryer, sink and stylish storage cabinets, and the great room features a dry bar with beverage refrigerator. With newer AC and water heater units, this condominium is move-in ready. As the largest residence in Cityscape, you also have two assigned parking spaces in addition to the abundance of guest parking, as well as an oversized and climate-controlled storage unit, all on the 4th level of the parking garage. Private fob access-only elevators add an extra layer of security for the 9th-floor residences and on-site concierge for convenience. A quick elevator ride to the lobby puts downtown Sarasota at your feet. Dozens of restaurants, bars and retail shops are within a few blocks, and entertainment like the Hollywood 20 movie theater or McCurdy's Comedy Theatre are right next door. Payne Park is a two-block walk east, or take the new bike lanes on Ringling Boulevard to Legacy Trail, which leads all the way to Venice. Head west to browse the farmers market or enjoy the bayfront. It's already an exciting location, and it is only getting better with all the new retail and restaurants going in nearby, don't miss out on this rare opportunity!
Location
State FL
County Sarasota
Community Cityscape At Courthouse Centre
Zoning DTC
Rooms
Other Rooms Den/Library/Office, Inside Utility, Loft
Interior
Interior Features Built-in Features, Dry Bar, Elevator, High Ceilings, Living Room/Dining Room Combo, Master Bedroom Main Floor, Master Bedroom Upstairs, Solid Wood Cabinets, Split Bedroom, Stone Counters, Thermostat, Walk-In Closet(s), Window Treatments
Heating Central
Cooling Central Air
Flooring Carpet, Travertine, Wood
Fireplace false
Appliance Bar Fridge, Dishwasher, Disposal, Dryer, Electric Water Heater, Microwave, Range, Refrigerator, Washer
Laundry Inside, Laundry Room
Exterior
Exterior Feature Balcony, Sidewalk, Sliding Doors, Storage
Parking Features Assigned, Common, Guest, On Street
Garage Spaces 2.0
Community Features Buyer Approval Required, Fitness Center, Restaurant
Utilities Available BB/HS Internet Available, Cable Available, Electricity Connected, Public, Sewer Connected, Street Lights, Water Connected
Amenities Available Elevator(s), Fitness Center, Lobby Key Required, Storage
View Y/N 1
View City
Roof Type Concrete
Porch Covered
Attached Garage true
Garage true
Private Pool No
Building
Story 10
Entry Level Two
Foundation Stilt/On Piling
Sewer Public Sewer
Water Public
Structure Type Concrete
New Construction false
Construction Status Inspections
Others
Pets Allowed Yes
HOA Fee Include Common Area Taxes, Escrow Reserves Fund, Maintenance Structure, Maintenance Grounds, Maintenance, Management, Recreational Facilities, Security, Sewer, Trash, Water
Senior Community No
Pet Size Medium (36-60 Lbs.)
Ownership Condominium
Monthly Total Fees $2, 234
Acceptable Financing Cash, Conventional
Listing Terms Cash, Conventional
Num of Pet 2
Special Listing Condition None
Read Less Info
Want to know what your home might be worth? Contact us for a FREE valuation!

Our team is ready to help you sell your home for the highest possible price ASAP

© 2025 My Florida Regional MLS DBA Stellar MLS. All Rights Reserved.
Bought with PREMIER SOTHEBYS INTL REALTY






