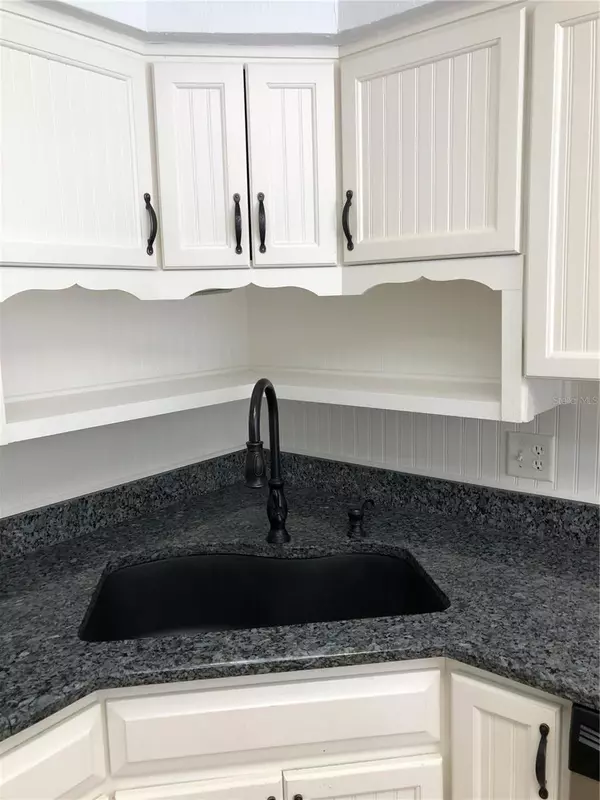$322,900
$324,900
0.6%For more information regarding the value of a property, please contact us for a free consultation.
3 Beds
2 Baths
1,863 SqFt
SOLD DATE : 04/24/2023
Key Details
Sold Price $322,900
Property Type Single Family Home
Sub Type Single Family Residence
Listing Status Sold
Purchase Type For Sale
Square Footage 1,863 sqft
Price per Sqft $173
MLS Listing ID OM641133
Sold Date 04/24/23
Bedrooms 3
Full Baths 2
HOA Y/N No
Originating Board Stellar MLS
Year Built 1984
Annual Tax Amount $2,497
Lot Size 0.330 Acres
Acres 0.33
Lot Dimensions 104x140
Property Description
This 3 bedroom home is less than 1 mi from the quaint historic district of McIntosh and is a reminder that Old Florida is still alive. 30 min to the World Equestrian Center and easy access to I-75, McIntosh is a small tranquil Victorian town in Marion County with a population generally less than 500, and is nestled between Ocala (the horse capital of the world) and Gainesville (home of the Florida Gators). If you like to fish, especially for largemouth bass, nearby Orange Lake is one of north Florida's largest freshwater lakes, comprising of approximately 13,000 acres (over 20 square miles). Orange Lake is frequently listed as one of Florida's top fishing lakes. McIntosh also boasts their McIntosh Area Charter School for K-5. This home features French doors leading out to a saltwater pool with a large screened enclosure to enjoy those warm nights. Move-in ready with new flooring and fresh paint inside and out. Vaulted ceilings with wood beams and a stone fireplace in the family room lead out to a porch overlooking the pool and a wooded haven that will provide the privacy you need for those family gatherings. Wood window seats adorn all rooms across the front of the house and finish off that “country look”. The updated kitchen includes blue pearl granite countertops, wood-look vinyl flooring and a breakfast area with a bay window overlooking the pool. The formal dining room has an adjacent butler's pantry with a large soaking sink and loads of storage and the inside laundry room has tons of open shelving. In addition to the 2 car attached garage , there is a 1 car detached garage to add to all the storage areas available in this one-of-a kind home. UPDATE: NEW ROOF JUST COMPLETED.
Location
State FL
County Marion
Zoning R1
Rooms
Other Rooms Family Room, Formal Dining Room Separate, Inside Utility
Interior
Interior Features Cathedral Ceiling(s), Ceiling Fans(s), Eat-in Kitchen, Master Bedroom Main Floor, Solid Surface Counters, Solid Wood Cabinets, Split Bedroom, Walk-In Closet(s)
Heating Electric
Cooling Central Air
Flooring Carpet, Vinyl
Fireplaces Type Family Room, Wood Burning
Fireplace true
Appliance Dishwasher, Disposal, Electric Water Heater, Microwave, Range, Range Hood
Laundry Laundry Room
Exterior
Exterior Feature French Doors
Parking Features Driveway, Garage Door Opener, Garage Faces Side
Garage Spaces 2.0
Pool Gunite, Heated, In Ground, Screen Enclosure
Community Features Community Mailbox, Park, Playground
Utilities Available Cable Available, Electricity Available, Electricity Connected, Water Available, Water Connected
Roof Type Shingle
Porch Covered, Enclosed, Rear Porch, Screened
Attached Garage true
Garage true
Private Pool Yes
Building
Lot Description City Limits, Paved
Story 1
Entry Level One
Foundation Slab
Lot Size Range 1/4 to less than 1/2
Sewer Septic Tank
Water Public
Structure Type Wood Frame, Wood Siding
New Construction false
Schools
Elementary Schools Reddick-Collier Elem. School
Middle Schools North Marion Middle School
High Schools North Marion High School
Others
Senior Community No
Ownership Fee Simple
Acceptable Financing Cash, Conventional, FHA, USDA Loan, VA Loan
Listing Terms Cash, Conventional, FHA, USDA Loan, VA Loan
Special Listing Condition None
Read Less Info
Want to know what your home might be worth? Contact us for a FREE valuation!

Our team is ready to help you sell your home for the highest possible price ASAP

© 2025 My Florida Regional MLS DBA Stellar MLS. All Rights Reserved.
Bought with FLORIDA HOMES REALTY & MORTGAGE LLC






