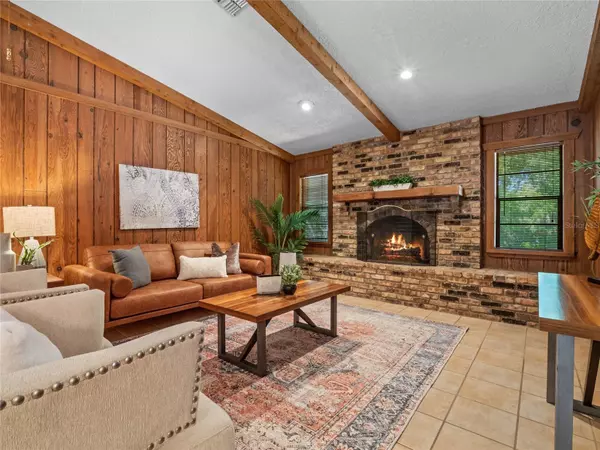$729,000
$729,000
For more information regarding the value of a property, please contact us for a free consultation.
4 Beds
4 Baths
2,772 SqFt
SOLD DATE : 04/28/2023
Key Details
Sold Price $729,000
Property Type Single Family Home
Sub Type Single Family Residence
Listing Status Sold
Purchase Type For Sale
Square Footage 2,772 sqft
Price per Sqft $262
Subdivision Springs Landing Unit 2
MLS Listing ID O6099618
Sold Date 04/28/23
Bedrooms 4
Full Baths 3
Half Baths 1
Construction Status Appraisal,Financing,Inspections
HOA Fees $25
HOA Y/N Yes
Originating Board Stellar MLS
Year Built 1981
Annual Tax Amount $3,780
Lot Size 0.860 Acres
Acres 0.86
Property Description
Gorgeous home located just off of Markham Woods Road! The property backs to The Springs and there is a creek adjacent to the home that flows directly to The Wekiva River. The floor plan is a three way split and it features 4 bedrooms, 4 bathrooms, and an open kitchen. The kitchen has wood cabinets, double-ovens, granite counters and looks out towards the pool. The pool deck is partially covered and features a wet bar perfect for entertaining guests. The saltwater pool was resurfaced in 2023 and includes a large spa; the outdoor space is very serene and private. The home also includes a lounge and game room with a wet bar and access to the full POOL bathroom. Off of the lounge there are 2 bedrooms with access to a shared bathroom. The third bedroom is very private with its own entrance and a 1/2 bathroom, this is ideal for guests or a Mother-in-Law suite. The Master Suite is located on the opposite side of the home and looks out towards the pool. The suite is spacious and has access to its own updated bathroom. For more entertaining options, the home has a family room with a fireplace, a formal dining room and living room. Most of the rooms in the house have beautiful hardwood floors. This is truly a custom-built home with an exterior made up of Chicago Brick. The home is block and very solid and the roof was installed in 2010. For your peace of mind the ADT alarm and RING are included along with the full-filtred water system & the property has had a termite bond protection with Massey. The extra-large driveway was built for extra parking.This home is where tradition meets nature, a private retreat in a peaceful neighborhood on almost 1 Acre. Low HOA, Clubhouse with tennis courts and pool. Highly desirable schools. This is the first time this home has ever been on the market, make it yours today! http://2227springslandingboulevard.info/Video-MLS
Location
State FL
County Seminole
Community Springs Landing Unit 2
Zoning PUD
Rooms
Other Rooms Bonus Room, Family Room, Formal Dining Room Separate, Formal Living Room Separate, Inside Utility
Interior
Interior Features Ceiling Fans(s), Kitchen/Family Room Combo, Master Bedroom Main Floor, Open Floorplan, Stone Counters, Thermostat, Walk-In Closet(s), Wet Bar, Window Treatments
Heating Central, Electric
Cooling Central Air
Flooring Carpet, Ceramic Tile, Hardwood, Laminate
Fireplaces Type Wood Burning
Fireplace true
Appliance Built-In Oven, Cooktop, Dishwasher, Disposal, Electric Water Heater, Microwave, Refrigerator, Water Purifier
Laundry Inside, Laundry Room
Exterior
Exterior Feature Irrigation System, Outdoor Shower, Sliding Doors
Parking Features Boat, Garage Door Opener, Garage Faces Side, Guest
Garage Spaces 2.0
Fence Fenced
Pool Gunite, In Ground, Lighting, Outside Bath Access, Salt Water
Community Features Playground, Pool, Tennis Courts
Utilities Available BB/HS Internet Available, Cable Available, Electricity Connected, Sewer Connected, Water Connected
Amenities Available Playground, Pool
Waterfront Description Creek
View Park/Greenbelt, Trees/Woods
Roof Type Shingle
Porch Covered, Patio
Attached Garage true
Garage true
Private Pool Yes
Building
Lot Description In County, Oversized Lot, Sidewalk
Entry Level One
Foundation Slab
Lot Size Range 1/2 to less than 1
Sewer Public Sewer
Water Public
Architectural Style Ranch
Structure Type Block, Stucco
New Construction false
Construction Status Appraisal,Financing,Inspections
Schools
Elementary Schools Woodlands Elementary
Middle Schools Rock Lake Middle
High Schools Lyman High
Others
Pets Allowed Yes
HOA Fee Include Common Area Taxes, Pool, Sewer, Trash
Senior Community No
Ownership Fee Simple
Monthly Total Fees $50
Acceptable Financing Cash, Conventional, VA Loan
Membership Fee Required Required
Listing Terms Cash, Conventional, VA Loan
Special Listing Condition None
Read Less Info
Want to know what your home might be worth? Contact us for a FREE valuation!

Our team is ready to help you sell your home for the highest possible price ASAP

© 2024 My Florida Regional MLS DBA Stellar MLS. All Rights Reserved.
Bought with KELLER WILLIAMS REALTY AT THE PARKS






