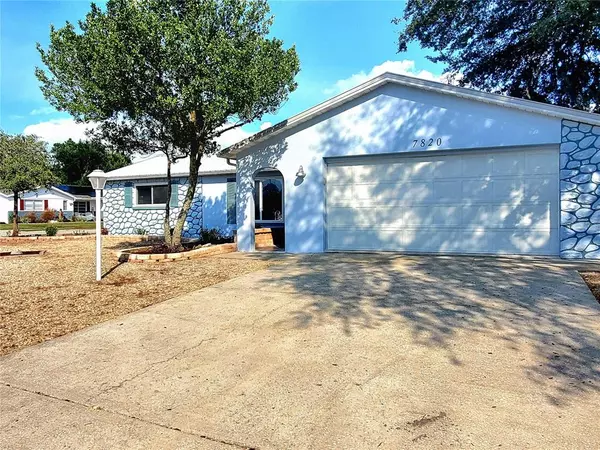$329,900
$329,900
For more information regarding the value of a property, please contact us for a free consultation.
3 Beds
2 Baths
1,494 SqFt
SOLD DATE : 05/05/2023
Key Details
Sold Price $329,900
Property Type Single Family Home
Sub Type Single Family Residence
Listing Status Sold
Purchase Type For Sale
Square Footage 1,494 sqft
Price per Sqft $220
Subdivision Hillandale
MLS Listing ID U8179074
Sold Date 05/05/23
Bedrooms 3
Full Baths 2
Construction Status Financing,Inspections
HOA Y/N No
Originating Board Stellar MLS
Year Built 1979
Annual Tax Amount $662
Lot Size 6,098 Sqft
Acres 0.14
Property Description
TOTALLY RENOVATED POOL HOME! Great curb appeal....metal roof, freshly painted, and updated windows! Step inside and it only gets more impressive! Professionally staged to show off its maximum potential! Open floor plan of all new chic renovations! New laminate "wood" flooring runs throughout and is trimmed in high baseboards! Entire interior is newly textured and painted! Excellent layout complete with living room, dining room, eat-in kitchen, and family room! Split bedroom plan! The heart of the home is the brand-new kitchen complete with quartz countertops, new cabinets, new appliances, glass tile backsplash, and breakfast bar! New lighting, fans, doors, and hardware throughout! Both bathrooms have been updated with resort-style upgrades! Back guest bedroom with double barn doors could also be a great at-home office or game room! Family room sliders out to the pool area! Private screened pool great for relaxing or entertaining! New pool pump and pool screening! Corner xeriscape lot...no yard to mow! Fresh mulch and landscaping! Exterior has a nice, covered entry and is newly painted! 2-car light and bright garage has a work bench area and a newly painted floor! A/C was replaced in 2022! Nothing to do but just move your boxes in....and then jump in the pool to cool off!
Location
State FL
County Pasco
Community Hillandale
Zoning R3
Rooms
Other Rooms Family Room
Interior
Interior Features Ceiling Fans(s), Eat-in Kitchen, Open Floorplan, Solid Surface Counters, Solid Wood Cabinets, Split Bedroom, Stone Counters, Walk-In Closet(s)
Heating Central
Cooling Central Air
Flooring Vinyl
Fireplace false
Appliance Dishwasher, Microwave, Range, Refrigerator
Exterior
Exterior Feature Sliding Doors
Garage Spaces 2.0
Pool Gunite, In Ground, Screen Enclosure
Utilities Available Electricity Connected
Roof Type Metal
Porch Rear Porch, Screened
Attached Garage true
Garage true
Private Pool Yes
Building
Lot Description Corner Lot
Story 1
Entry Level One
Foundation Slab
Lot Size Range 0 to less than 1/4
Sewer Public Sewer
Water Public
Architectural Style Ranch
Structure Type Block, Stucco
New Construction false
Construction Status Financing,Inspections
Others
Pets Allowed Yes
Senior Community No
Ownership Fee Simple
Acceptable Financing Cash, Conventional, FHA, VA Loan
Listing Terms Cash, Conventional, FHA, VA Loan
Special Listing Condition None
Read Less Info
Want to know what your home might be worth? Contact us for a FREE valuation!

Our team is ready to help you sell your home for the highest possible price ASAP

© 2024 My Florida Regional MLS DBA Stellar MLS. All Rights Reserved.
Bought with CHARLES RUTENBERG REALTY INC






