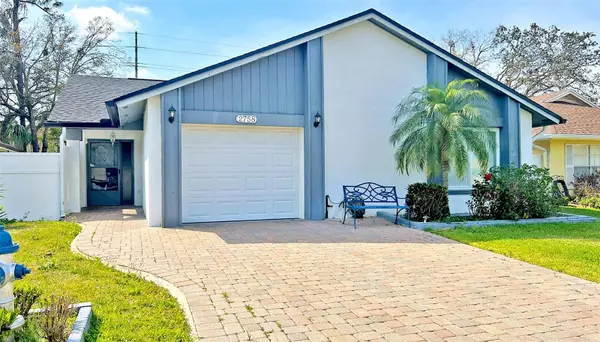$335,000
$350,000
4.3%For more information regarding the value of a property, please contact us for a free consultation.
2 Beds
2 Baths
1,596 SqFt
SOLD DATE : 05/10/2023
Key Details
Sold Price $335,000
Property Type Single Family Home
Sub Type Single Family Residence
Listing Status Sold
Purchase Type For Sale
Square Footage 1,596 sqft
Price per Sqft $209
Subdivision Shadybranch Village
MLS Listing ID O6093085
Sold Date 05/10/23
Bedrooms 2
Full Baths 2
Construction Status Inspections
HOA Fees $188/mo
HOA Y/N Yes
Originating Board Stellar MLS
Year Built 1983
Annual Tax Amount $620
Lot Size 5,227 Sqft
Acres 0.12
Property Description
Welcome to this cozy 2 bedroom, 2 bathroom house located in the much sought after golf community of Ventura! This home comes with many updates, including a full roof replacement in 2019, new HVAC system in 2020, whole house re-pipe in 2021, new electric tank water heater in 2021, new vinyl fence in 2021, fence lighting installed in 2022, wall-to-wall ceramic tiling, newer in-island glass top stove, and washing machine. Located only 6 miles from Orlando International Airport, 8 miles from Orlando Regional Medical Center, under 15 miles to the Florida Mall, and 25 miles from Disney World, you would be in the center of it all! With over 1,700 houses and condos, an 18-hole golf course, various community pools, a renovated clubhouse, and countless other community amenities, you will always have something to see and do. Come see this amazing home today!
Location
State FL
County Orange
Community Shadybranch Village
Zoning PD/AN
Interior
Interior Features Ceiling Fans(s), Eat-in Kitchen, Walk-In Closet(s)
Heating Central, Heat Pump
Cooling Central Air
Flooring Ceramic Tile
Furnishings Unfurnished
Fireplace false
Appliance Dishwasher, Dryer, Electric Water Heater, Microwave, Range, Refrigerator, Washer
Laundry In Garage
Exterior
Exterior Feature Irrigation System, Rain Gutters, Sliding Doors
Parking Features Driveway, Garage Door Opener
Garage Spaces 1.0
Fence Vinyl
Pool Other
Community Features Clubhouse, Deed Restrictions, Fitness Center, Gated, Golf Carts OK, Golf, Playground, Pool, Restaurant, Sidewalks
Utilities Available Cable Connected, Electricity Connected, Phone Available, Public, Sewer Connected, Water Connected
Amenities Available Clubhouse, Fitness Center, Gated, Golf Course, Pool, Recreation Facilities, Security
Roof Type Shingle
Porch Enclosed, Patio, Screened
Attached Garage true
Garage true
Private Pool No
Building
Entry Level One
Foundation Slab
Lot Size Range 0 to less than 1/4
Sewer Public Sewer
Water Public
Structure Type Block, Concrete, Stucco
New Construction false
Construction Status Inspections
Others
Pets Allowed Breed Restrictions, Yes
HOA Fee Include Guard - 24 Hour, Pool
Senior Community No
Ownership Fee Simple
Monthly Total Fees $188
Acceptable Financing Cash, Conventional, FHA, VA Loan
Membership Fee Required Required
Listing Terms Cash, Conventional, FHA, VA Loan
Special Listing Condition None
Read Less Info
Want to know what your home might be worth? Contact us for a FREE valuation!

Our team is ready to help you sell your home for the highest possible price ASAP

© 2024 My Florida Regional MLS DBA Stellar MLS. All Rights Reserved.
Bought with KELLER WILLIAMS REALTY AT THE PARKS






