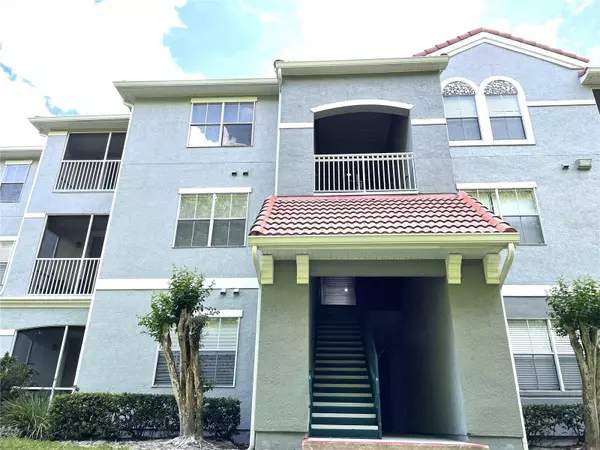$226,000
$226,000
For more information regarding the value of a property, please contact us for a free consultation.
2 Beds
2 Baths
1,083 SqFt
SOLD DATE : 05/11/2023
Key Details
Sold Price $226,000
Property Type Condo
Sub Type Condominium
Listing Status Sold
Purchase Type For Sale
Square Footage 1,083 sqft
Price per Sqft $208
Subdivision The Enclave At Richmond Place
MLS Listing ID T3441745
Sold Date 05/11/23
Bedrooms 2
Full Baths 2
Construction Status Inspections
HOA Fees $398/mo
HOA Y/N Yes
Originating Board Stellar MLS
Year Built 2000
Annual Tax Amount $2,572
Property Description
Spacious 2/2 Condo on the third floor in Enclave at Richmond Place. End unit with conservation view. Beautifully upgraded top floor unit with new granite countertops and cabinets in kitchen and baths. Freshly painted entire unit included ceiling, walls, doors and baseboards. New luxury waterproof vinyl flooring throughout the unit. Brand new refrigerator, microwave, range, dryer, faucets, sinks, toilets installed. It is in a gated community with secured entry. The community has all the amenities including a clubhouse w/ fitness facility, swimming pool, tennis courts, car wash, and playground. It is conveniently located off I-75 at Bruce B. Downs, with walking distance to shops, restaurants, movie theatre. Within minutes drive to USF, USAA, Moffit, University and VA hospitals, Wiregrass Mall, Costco and Tampa Premium Outlets.
Location
State FL
County Hillsborough
Community The Enclave At Richmond Place
Zoning PD-A
Interior
Interior Features Ceiling Fans(s), Split Bedroom, Stone Counters, Walk-In Closet(s)
Heating Central, Electric
Cooling Central Air
Flooring Vinyl
Fireplace false
Appliance Dishwasher, Disposal, Dryer, Electric Water Heater, Microwave, Range, Refrigerator, Washer
Exterior
Exterior Feature Balcony
Community Features Buyer Approval Required, Deed Restrictions, Gated
Utilities Available Electricity Connected, Water Connected
Roof Type Tile
Attached Garage false
Garage false
Private Pool No
Building
Story 3
Entry Level One
Foundation Slab
Sewer Public Sewer
Water Private
Structure Type Wood Frame
New Construction false
Construction Status Inspections
Others
Pets Allowed Number Limit, Size Limit
HOA Fee Include Pool, Trash
Senior Community No
Pet Size Medium (36-60 Lbs.)
Ownership Fee Simple
Monthly Total Fees $398
Membership Fee Required Required
Num of Pet 2
Special Listing Condition None
Read Less Info
Want to know what your home might be worth? Contact us for a FREE valuation!

Our team is ready to help you sell your home for the highest possible price ASAP

© 2025 My Florida Regional MLS DBA Stellar MLS. All Rights Reserved.
Bought with MOMENTUM REAL ESTATE LLC






