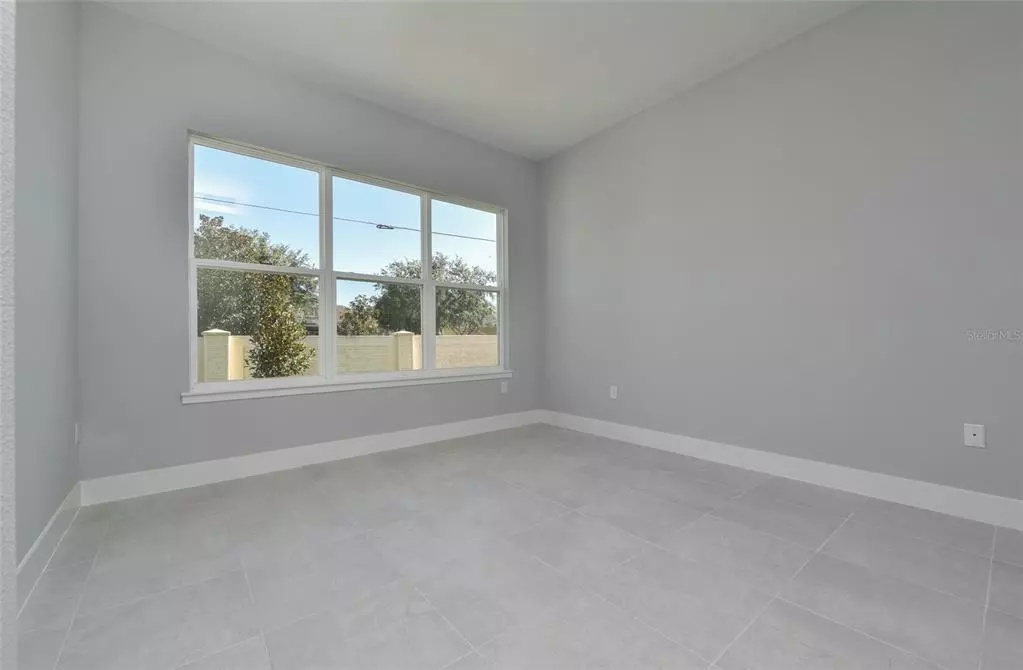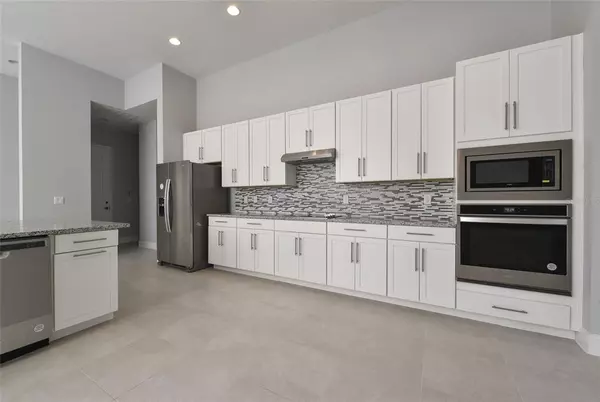$650,000
$674,900
3.7%For more information regarding the value of a property, please contact us for a free consultation.
4 Beds
3 Baths
2,600 SqFt
SOLD DATE : 05/11/2023
Key Details
Sold Price $650,000
Property Type Single Family Home
Sub Type Single Family Residence
Listing Status Sold
Purchase Type For Sale
Square Footage 2,600 sqft
Price per Sqft $250
Subdivision Serenity Reserve
MLS Listing ID O6073766
Sold Date 05/11/23
Bedrooms 4
Full Baths 3
HOA Fees $300/mo
HOA Y/N Yes
Originating Board Stellar MLS
Year Built 2022
Annual Tax Amount $892
Lot Size 7,405 Sqft
Acres 0.17
Property Description
Luxury Active Adult Gated Community of Serenity Reserve! opportunity to be an owner in this amazing 55+ home. This beautiful four-bedroom, 3bath custom home, newly constructed, offers upgrades galore. Two master suites! This lovely bright, and airy floor plan is excellent for Florida living! You will enjoy Ceramic Tiles throughout the entire house. Open gourmet kitchen featuring lovely 42" cabinets, granite countertops, and Stainless-Steel Whirlpool appliances. The bathrooms also feature Beautiful Granite Counters. How about enjoying your morning cup of coffee on your Open Rear Lanai? The exterior features a tile roof & paver brick driveway. HOA Covers: Gated 24 hrs. surveillance, road & lighting, common areas, clubhouse, heated pool, gym, banquet room/full kitchen, Yoga/Meditation room, Events Park w/ Pickle Ball Court, exterior pest control & mowing/clipping/irrigation of front & back yard. The attention to detail in this home is unsurpassed! The community also boasts a clubhouse, swimming pool, a relaxing Yoga area, fitness center, banquet hall, and an event park. How about a game of Pickleball to keep you in shape? Located just minutes from Lake Nona and the highly acclaimed Medical City! Restaurants and shopping are a hop, skip and jump from the community. It doesn't get any better! You will appreciate the difference in this World Class Community! Downsize Your Responsibility… Not Your Lifestyle at Serenity Reserve!
Location
State FL
County Osceola
Community Serenity Reserve
Zoning RESI
Rooms
Other Rooms Family Room, Inside Utility
Interior
Interior Features Eat-in Kitchen, High Ceilings, Kitchen/Family Room Combo, Living Room/Dining Room Combo, Open Floorplan, Split Bedroom, Walk-In Closet(s)
Heating Central, Electric
Cooling Central Air
Flooring Tile
Fireplace false
Appliance Dishwasher, Disposal, Microwave, Range, Refrigerator
Laundry Inside, Laundry Room
Exterior
Exterior Feature Irrigation System, Sliding Doors
Garage Spaces 2.0
Pool Other
Community Features Fitness Center, Gated, Pool, Sidewalks
Utilities Available Cable Available, Public, Sprinkler Meter, Sprinkler Recycled
Amenities Available Clubhouse, Fitness Center, Pool
Roof Type Tile
Attached Garage true
Garage true
Private Pool No
Building
Lot Description In County, Sidewalk, Paved
Entry Level One
Foundation Slab
Lot Size Range 0 to less than 1/4
Sewer Public Sewer
Water None
Structure Type Block
New Construction true
Others
Pets Allowed Yes
HOA Fee Include Pool
Senior Community Yes
Pet Size Medium (36-60 Lbs.)
Ownership Fee Simple
Monthly Total Fees $300
Acceptable Financing Cash, Conventional
Membership Fee Required Required
Listing Terms Cash, Conventional
Special Listing Condition None
Read Less Info
Want to know what your home might be worth? Contact us for a FREE valuation!

Our team is ready to help you sell your home for the highest possible price ASAP

© 2025 My Florida Regional MLS DBA Stellar MLS. All Rights Reserved.
Bought with EXP REALTY LLC






