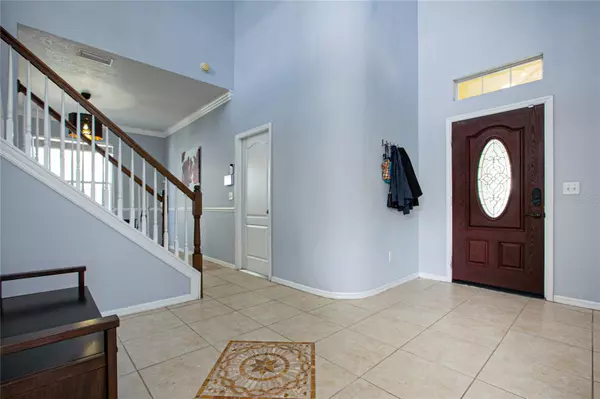$425,000
$422,900
0.5%For more information regarding the value of a property, please contact us for a free consultation.
3 Beds
3 Baths
2,469 SqFt
SOLD DATE : 05/16/2023
Key Details
Sold Price $425,000
Property Type Single Family Home
Sub Type Single Family Residence
Listing Status Sold
Purchase Type For Sale
Square Footage 2,469 sqft
Price per Sqft $172
Subdivision Canterbury Lakes Ph I
MLS Listing ID U8197245
Sold Date 05/16/23
Bedrooms 3
Full Baths 2
Half Baths 1
Construction Status Inspections
HOA Fees $33/ann
HOA Y/N Yes
Originating Board Stellar MLS
Year Built 2006
Annual Tax Amount $4,386
Lot Size 10,890 Sqft
Acres 0.25
Lot Dimensions 134x80
Property Description
GORGEOUS 2-story home on an oversized corner lot with spacious backyard in Canterbury Lakes.
The care and detail is apparent as soon as you step inside the spacious entryway with a beautiful wood staircase to the second floor and the Den / Office to the left with built-in bookshelves.
Rounding the corner, you will find natural sunlight streaming into the combined Living Room and Kitchen via the sliding glass doors, windows, and bay windows. The ample natural light, combined with the wood cabinets and stone countertops brings a warmth and comfortable atmosphere to the main living spaces.
A separate formal dining room and inside laundry room round out the 1st floor interior of the home.
The spacious master suite (213 square feet) with a large en suite bathroom and a 8x6 walk-in closet is a perfect quiet refuge from the rest of the living spaces.
Upstairs you will also find the Loft / landing area, perfect for a reading nook or additional media area, and the additional two bedrooms are on the opposite side of the floorplan from the master suite.
The huge backyard is a true standout for this home. Relax and enjoy the morning and afternoon sunsets under the gazebo just outside the sliding glass doors from the kitchen and living room. And there is plenty of grass for games, pets, gardening, you name it. The side fence also features a double gate for easy access to the backyard.
Flood insurance not required.
Conveniently located for easy access to Tampa and Brandon via 301 or I-75, this home is a unique combination of features and won't last long! Book your showing today!
Location
State FL
County Hillsborough
Community Canterbury Lakes Ph I
Zoning PD
Rooms
Other Rooms Attic, Den/Library/Office
Interior
Interior Features Ceiling Fans(s), Crown Molding, Eat-in Kitchen, High Ceilings, Kitchen/Family Room Combo, Master Bedroom Upstairs, Stone Counters, Thermostat, Walk-In Closet(s)
Heating Central, Electric
Cooling Central Air
Flooring Ceramic Tile, Laminate, Tile
Furnishings Unfurnished
Fireplace false
Appliance Dishwasher, Disposal, Electric Water Heater, Microwave, Refrigerator, Solar Hot Water
Laundry Laundry Room
Exterior
Exterior Feature Irrigation System, Lighting, Sidewalk, Sliding Doors
Parking Features Driveway, Garage Door Opener
Garage Spaces 2.0
Fence Vinyl
Community Features Sidewalks
Utilities Available BB/HS Internet Available, Cable Connected, Electricity Connected, Public, Sewer Connected, Street Lights, Water Available, Water Connected
Roof Type Shingle
Porch Covered, Front Porch, Patio, Porch
Attached Garage true
Garage true
Private Pool No
Building
Lot Description Corner Lot, Landscaped
Entry Level Two
Foundation Slab
Lot Size Range 1/4 to less than 1/2
Sewer Public Sewer
Water Public
Architectural Style Florida
Structure Type Block, Wood Frame
New Construction false
Construction Status Inspections
Schools
Elementary Schools Frost Elementary School
Middle Schools Giunta Middle-Hb
High Schools Spoto High-Hb
Others
Pets Allowed Yes
Senior Community No
Ownership Fee Simple
Monthly Total Fees $33
Acceptable Financing Cash, Conventional, FHA, VA Loan
Membership Fee Required Required
Listing Terms Cash, Conventional, FHA, VA Loan
Special Listing Condition None
Read Less Info
Want to know what your home might be worth? Contact us for a FREE valuation!

Our team is ready to help you sell your home for the highest possible price ASAP

© 2025 My Florida Regional MLS DBA Stellar MLS. All Rights Reserved.
Bought with LOMBARDO TEAM REAL ESTATE LLC






