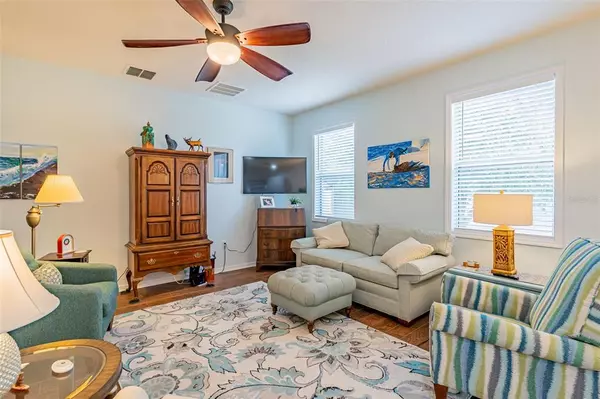$385,000
$390,000
1.3%For more information regarding the value of a property, please contact us for a free consultation.
4 Beds
2 Baths
1,859 SqFt
SOLD DATE : 05/19/2023
Key Details
Sold Price $385,000
Property Type Single Family Home
Sub Type Single Family Residence
Listing Status Sold
Purchase Type For Sale
Square Footage 1,859 sqft
Price per Sqft $207
Subdivision Esprit Ph 02
MLS Listing ID S5076314
Sold Date 05/19/23
Bedrooms 4
Full Baths 2
Construction Status Inspections
HOA Fees $37
HOA Y/N Yes
Originating Board Stellar MLS
Year Built 2011
Annual Tax Amount $2,134
Lot Size 10,018 Sqft
Acres 0.23
Property Description
BACK ON MARKET! MOTIVATED SELLER! Just a short walk away from local community amenities including a beautiful community POOL & PLAYGROUND, and nestled on a CORNER LOT. This gorgeous home is luxuriously outfitted with modern fixtures. As you step inside you are greeted by a bright entry way with several options for moving through the home. To the right you'll find the first two bedrooms and guest bath. Each room features multiple windows and large closets for a bright and spacious environment. You will also find a spacious laundry room with a modern WASHER AND DRYER INCLUDED! Moving to the left of the entryway you'll find an additional bedroom that serves as an excellent office or sitting room! Moving forward through the entry the floor plan opens up in to a spacious entertainment space with kitchen dining area and living room sharing space and wrapped in windows to shed plenty of light on the heart of this home. The kitchen is fully equipped with STAINLESS STEEL APPLIANCES, QUARTZITE COUNTERTOPS, and an island breakfast bar. As the smells waft from the kitchen to your hungry guests relaxing in the living room be sure there's plenty of space to serve them between the dining area and the SCREENED IN LANAI and BRICK PAVED PATIO. Last but certainly not least the master suite comes into view just behind the living area featuring a bathroom that spares no expense between the dual vanity sinks and relaxing bathing areas. To catch a glimpse of this breathtaking home call today for more information or to schedule a private showing!
Location
State FL
County Osceola
Community Esprit Ph 02
Zoning SPUD
Interior
Interior Features Eat-in Kitchen, High Ceilings, Kitchen/Family Room Combo, Master Bedroom Main Floor, Split Bedroom, Thermostat, Walk-In Closet(s)
Heating Central
Cooling Central Air
Flooring Carpet, Tile
Fireplace false
Appliance Dishwasher, Dryer, Microwave, Range, Refrigerator, Washer, Water Softener
Laundry Inside, Laundry Room
Exterior
Exterior Feature Irrigation System, Storage
Garage Spaces 2.0
Pool In Ground
Community Features Park, Pool, Waterfront
Utilities Available Electricity Connected, Sewer Connected, Sprinkler Meter, Water Connected
Amenities Available Park, Pool
Roof Type Shingle
Attached Garage true
Garage true
Private Pool No
Building
Lot Description Corner Lot
Story 1
Entry Level One
Foundation Slab
Lot Size Range 0 to less than 1/4
Sewer Public Sewer
Water Public
Structure Type Stucco
New Construction false
Construction Status Inspections
Others
Pets Allowed Yes
HOA Fee Include Pool, Maintenance Grounds, Pool
Senior Community No
Ownership Fee Simple
Monthly Total Fees $74
Acceptable Financing Cash, Conventional, FHA, VA Loan
Membership Fee Required Required
Listing Terms Cash, Conventional, FHA, VA Loan
Special Listing Condition None
Read Less Info
Want to know what your home might be worth? Contact us for a FREE valuation!

Our team is ready to help you sell your home for the highest possible price ASAP

© 2025 My Florida Regional MLS DBA Stellar MLS. All Rights Reserved.
Bought with KELLER WILLIAMS ADVANTAGE III REALTY






