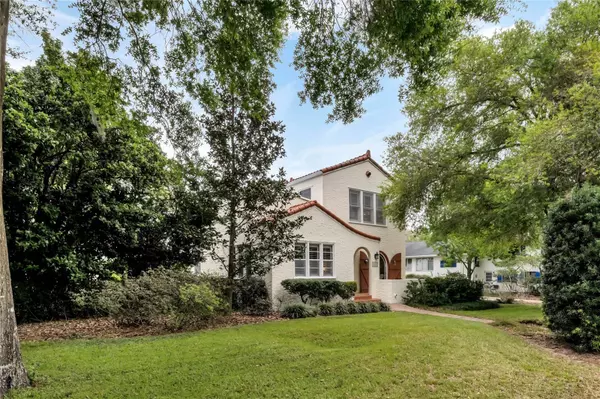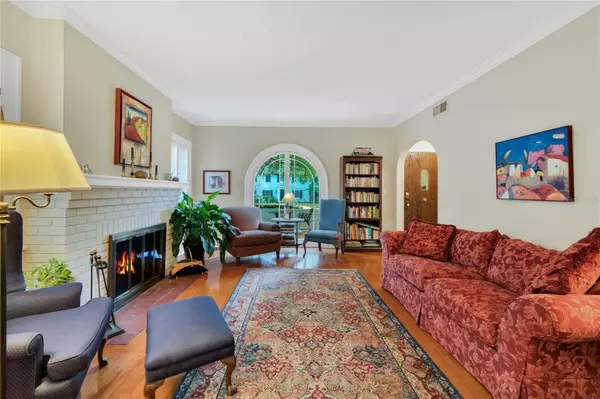$540,000
$639,900
15.6%For more information regarding the value of a property, please contact us for a free consultation.
3 Beds
3 Baths
2,800 SqFt
SOLD DATE : 05/22/2023
Key Details
Sold Price $540,000
Property Type Single Family Home
Sub Type Single Family Residence
Listing Status Sold
Purchase Type For Sale
Square Footage 2,800 sqft
Price per Sqft $192
Subdivision University Terrace
MLS Listing ID V4929243
Sold Date 05/22/23
Bedrooms 3
Full Baths 3
Construction Status Financing
HOA Y/N No
Originating Board Stellar MLS
Year Built 1926
Annual Tax Amount $1,551
Lot Size 0.450 Acres
Acres 0.45
Lot Dimensions 100x163
Property Description
DELAND: Do not miss out on this 1926 Mediterranean Revival home in Deland's University Terrace blocks from Stetson. This home was designed by Architect Medwin Peek. There was a historically respectful rear addition built in 1993-1994 for more space! From the moment you drive up to the house you will be wowed with the curb appeal. Long paved driveway leads to the covered 2 car carport with storage for all your lawn equipment and tools. The front porch is the perfect spot for morning coffee or to watch the sunset at night. The Pecky Cypress front door welcomes you home and flows to the Formal living room with fireplace and French doors to allow for lots of natural light. The home features original hardwood floors and Saltillo Tile floors in the addition (Kitchen/Great room, screened porch, rear bathroom and Library/Office) There is also crown molding and 10" baseboards throughout. Off the Living room is the music room-bring your piano or any instrument you enjoy playing. The formal dining room has plenty of room for your large table and has a built-in China cabinet for all your China and silver. The open kitchen is a show stopper! There are Mexican tile counters including the expansive Island-which allows for extra cooking space and bar stool seating. Newish Fisher Paykel Double Drawer Dishwasher and Refrigerator and new KitchenAid wall oven-You will love cooking in this kitchen! There is also a separate eating area off the kitchen with lots of windows that offer great views of the yard and provides even more space to entertain. Downstairs holds the Library/Office with custom build in shelving-bring all your favorite books! There are 2 large guest bedroom's and 2 full bathrooms downstairs as well. All bathrooms boast new shower/bath valves and trim and 2 have new tile flooring. The Master Suite takes up the entire top floor. This space holds a fireplace, spacious walk in closet and En-suite bathroom. There is an enclosed porch that can be used year round and it offers private backyard views. The Large patio is ready for your grill and outdoor furniture. The Yard has landscaping that includes Oaks, magnolias, Norfolk Pine, East Palatka hollies, Lemon and Olive Trees and mature Camelia garden and butterfly gardens on almost 1/2 acre. Some other important features of the home: NEW roof, Hurricane shutters custom-made for windows, exterior of the home is coated with Sealkrete and Sherwin Williams elastomeric paint, wired cellular-linked security system plus exterior floodlight cameras with remote monitoring. The location is minutes for Award winning Downtown Deland and Elementary and High School. Don't wait-Make your appointment today to see all this home has to offer you.
*All content displayed within this site is thought to be accurate, but not guaranteed. Website users, buyers and agents are advised to verify all information.
Location
State FL
County Volusia
Community University Terrace
Zoning RES
Rooms
Other Rooms Attic, Bonus Room, Den/Library/Office, Formal Dining Room Separate, Formal Living Room Separate, Great Room
Interior
Interior Features Built-in Features, Ceiling Fans(s), Chair Rail, Crown Molding, Kitchen/Family Room Combo, Master Bedroom Upstairs, Open Floorplan, Solid Surface Counters, Solid Wood Cabinets, Thermostat, Walk-In Closet(s), Window Treatments
Heating Central, Electric, Heat Pump
Cooling Central Air
Flooring Ceramic Tile, Other, Wood
Fireplaces Type Living Room, Masonry, Master Bedroom
Fireplace true
Appliance Built-In Oven, Convection Oven, Cooktop, Dishwasher, Disposal, Dryer, Electric Water Heater, Exhaust Fan, Ice Maker, Microwave, Refrigerator, Washer
Laundry Laundry Room
Exterior
Exterior Feature Courtyard, French Doors, Garden, Hurricane Shutters, Irrigation System, Lighting, Private Mailbox, Rain Gutters, Sidewalk, Sprinkler Metered, Storage
Parking Features Driveway, Open, Parking Pad
Fence Chain Link, Fenced, Wire, Wood
Utilities Available BB/HS Internet Available, Cable Connected, Electricity Connected, Fiber Optics, Fire Hydrant, Phone Available, Public, Sprinkler Meter, Street Lights, Underground Utilities, Water Available
View Garden
Roof Type Membrane, Tile
Porch Front Porch, Patio, Rear Porch, Screened
Garage false
Private Pool No
Building
Lot Description City Limits, Landscaped, Level, Sidewalk, Paved
Story 2
Entry Level Two
Foundation Crawlspace
Lot Size Range 1/4 to less than 1/2
Sewer Public Sewer
Water Public
Architectural Style Historic, Mediterranean
Structure Type Stucco, Wood Frame
New Construction false
Construction Status Financing
Schools
Elementary Schools George Marks Elem
Middle Schools Deland Middle
High Schools Deland High
Others
Pets Allowed Yes
Senior Community No
Ownership Fee Simple
Acceptable Financing Cash, Conventional, FHA, VA Loan
Listing Terms Cash, Conventional, FHA, VA Loan
Special Listing Condition None
Read Less Info
Want to know what your home might be worth? Contact us for a FREE valuation!

Our team is ready to help you sell your home for the highest possible price ASAP

© 2025 My Florida Regional MLS DBA Stellar MLS. All Rights Reserved.
Bought with STELLAR NON-MEMBER OFFICE






