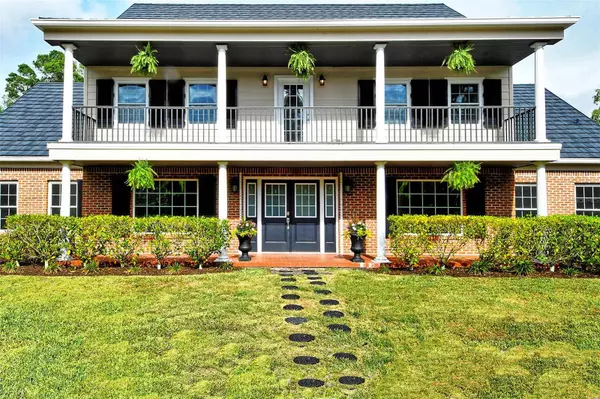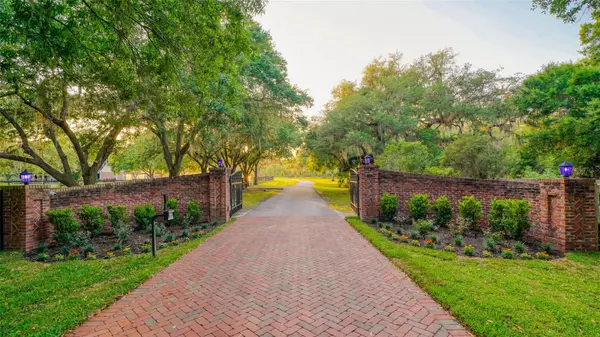$1,800,000
$1,997,500
9.9%For more information regarding the value of a property, please contact us for a free consultation.
6 Beds
5 Baths
4,718 SqFt
SOLD DATE : 05/31/2023
Key Details
Sold Price $1,800,000
Property Type Single Family Home
Sub Type Single Family Residence
Listing Status Sold
Purchase Type For Sale
Square Footage 4,718 sqft
Price per Sqft $381
Subdivision Palmer Farms 3Rd Unit
MLS Listing ID A4566565
Sold Date 05/31/23
Bedrooms 6
Full Baths 4
Half Baths 1
Construction Status Financing
HOA Y/N No
Originating Board Stellar MLS
Year Built 1981
Annual Tax Amount $13,683
Lot Size 6.430 Acres
Acres 6.43
Property Description
Exceptional and without a doubt, “ONE OF A KIND”, this Gated Estate offers an exquisite lifestyle and a location that is second to none. Mature oak trees frame the 4378’ u/air home, perfectly situated on 6 1/2 fenced acres. *PLEASE NOTE-2016 IS THE EFFECTIVE YEAR BUILT PER THE TAX RECORDS BECAUSE VIRTUALLY EVERYTHING IN THE HOME HAS BEEN RENOVATED* Distinguished elegance greets you at every corner throughout the 6+ bedroom 3 1/2 bath home, coupled with a jaw-dropping pool/spa outdoor entertainment area with summer kitchen as well as an amazing state of the art barn. On the 1st floor, you will find 2 bedrooms, 1 1/2 baths, a well-appointed kitchen with granite countertops, morning room, family room, and laundry room. French doors lead to the outdoor entertainment/pool area. The luxurious primary suite, located on the 2nd floor, overlooks the stunning grounds. You will love the enormous custom closet with a “secret” room, as well as the spa bathroom that includes double marble vanities and a marble steam shower with a Steamist aromatherapy steam generator. The shower has both a rain head and handheld shower head. On the 2nd floor there are three more bedrooms plus a large bonus room. On the 3rd floor you will discover yet another huge bonus room, perfect for the children's playroom, or perhaps a home theater. The home boasts sweeping porches on both the 1st and 2nd floor (brick and composite decking/tongue in groove wood ceilings) and LPV flooring in all but the bonus rooms. The home has hurricane rated doors/windows PLUS hurricane rated metal shutters, a 2021 Metal DECRA shake XD roof, 3 Wi-Fi extenders (house, barn, gate) and 5 security cameras. Embrace the Florida lifestyle with over 3400 sq. ft of outdoor entertainment space headlined with travertine pavers, a stunning 7’ deep heated saltwater pool (30x15) and spa (10x10) that includes a pergola w/3 color changing waterfalls, multiple “bubble” settings for the spa, an outdoor summer kitchen w/Bull grill, and 2-drawer refrigerator. Next to the pool area is a charming sunroom w/mica windows, screens, and a metal roof. The 2+ oversized garage (31x24) includes a lg workshop area and Swisstrax flooring (2 more garage bays at the barn for a total of 4). The MD Barnmaster Barn is engineered to hurricane standards, has 5- 12x16 stalls with attached 12x24 runs, 3- 12x12 stalls, (capacity for 13 stalls), 12x20 feed room/garage, 13 Nelson waterers, 12x20 a/c tack room/apartment with full bathroom, Washer/dryer, 6 security cameras, tankless water heater, 2 wash racks, automatic Shoo fly spray system, cobblestone rubber pavers, and a 2nd garage bay. The estate has 5’ perimeter fencing/cross fencing, multiple paddocks, plus a 60x120 sand arena. The barn is designed so it can be turned into a car collector’s dream. In addition to the barn, there are also multiple areas for chickens/goats/furry friends and right by the pool, the dogs have a 47x21 fenced in area to play. The front gate is powered by a Viking commercial grade opener, water has been run to both the gate area & front paddock, between barn & home there are 11 security cameras. There is RV parking/hook-up, a new asphalt driveway, and incredible parking for family and friends. The home is minutes to polo fields, top equestrian facilities, fine dining, shopping, and only 16 miles from the white sandy beaches of Siesta Key. Ask your agent for the upgrade brochure.
Location
State FL
County Sarasota
Community Palmer Farms 3Rd Unit
Zoning OUE
Rooms
Other Rooms Bonus Room, Family Room, Formal Dining Room Separate, Inside Utility, Interior In-Law Suite
Interior
Interior Features Ceiling Fans(s), Crown Molding, Eat-in Kitchen, Kitchen/Family Room Combo, Living Room/Dining Room Combo, Master Bedroom Main Floor, Master Bedroom Upstairs, Solid Surface Counters, Split Bedroom, Stone Counters, Thermostat, Walk-In Closet(s)
Heating Central, Zoned
Cooling Central Air, Zoned
Flooring Other
Furnishings Unfurnished
Fireplace false
Appliance Dishwasher, Electric Water Heater, Ice Maker, Kitchen Reverse Osmosis System, Microwave, Range, Refrigerator, Tankless Water Heater, Washer, Water Filtration System, Water Purifier
Laundry Inside
Exterior
Exterior Feature Balcony, Dog Run, French Doors, Hurricane Shutters, Irrigation System, Outdoor Grill, Rain Gutters, Storage
Parking Features Boat, Circular Driveway, Driveway, Garage Door Opener, Garage Faces Rear, Garage Faces Side, Other, Oversized, Parking Pad
Garage Spaces 4.0
Fence Board, Cross Fenced, Fenced, Wire
Pool Gunite, Heated, In Ground, Lighting, Salt Water
Utilities Available Cable Connected, Electricity Connected
Waterfront Description Pond
View Y/N 1
Water Access 1
Water Access Desc Pond
View Pool, Water
Roof Type Other
Porch Rear Porch
Attached Garage true
Garage true
Private Pool Yes
Building
Lot Description In County, Oversized Lot, Zoned for Horses
Entry Level Three Or More
Foundation Slab
Lot Size Range 5 to less than 10
Sewer Septic Tank
Water Well
Architectural Style Traditional
Structure Type Brick, Cement Siding
New Construction false
Construction Status Financing
Schools
Elementary Schools Tatum Ridge Elementary
Middle Schools Mcintosh Middle
High Schools Booker High
Others
Pets Allowed Yes
Senior Community No
Ownership Fee Simple
Acceptable Financing Cash, Conventional
Horse Property Arena, Riding Ring, Track Irrigation System
Membership Fee Required None
Listing Terms Cash, Conventional
Special Listing Condition None
Read Less Info
Want to know what your home might be worth? Contact us for a FREE valuation!

Our team is ready to help you sell your home for the highest possible price ASAP

© 2024 My Florida Regional MLS DBA Stellar MLS. All Rights Reserved.
Bought with HARRY ROBBINS ASSOC INC






