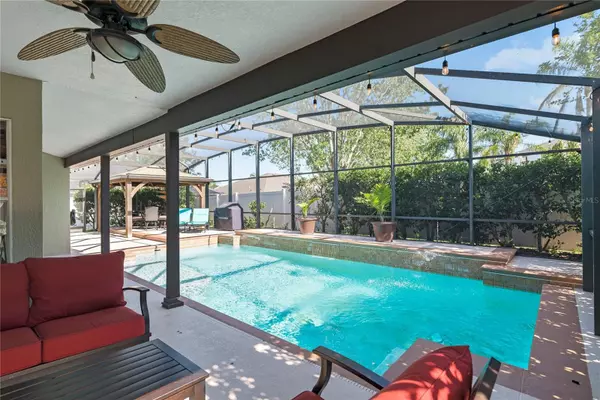$630,000
$619,900
1.6%For more information regarding the value of a property, please contact us for a free consultation.
4 Beds
3 Baths
2,311 SqFt
SOLD DATE : 06/02/2023
Key Details
Sold Price $630,000
Property Type Single Family Home
Sub Type Single Family Residence
Listing Status Sold
Purchase Type For Sale
Square Footage 2,311 sqft
Price per Sqft $272
Subdivision Johns Landing Ph 01 44/47
MLS Listing ID O6108468
Sold Date 06/02/23
Bedrooms 4
Full Baths 3
Construction Status Appraisal,Financing,Inspections
HOA Fees $66/ann
HOA Y/N Yes
Originating Board Stellar MLS
Year Built 2001
Annual Tax Amount $3,808
Lot Size 9,583 Sqft
Acres 0.22
Property Description
Your new home search is over!! This beautiful 4 bedroom, 3 bath, 3 car garage POOL home is immaculate and exudes elegance in design details throughout. Also, NEW ROOF in 2021 and exterior paint in 2022! Step inside and be greeted with a formal living room and formal dining room that offer a lovely space to enjoy with family and guests. Walk ahead to the family room that includes a custom stone wall with a decorative electric fireplace and large sliding doors that open to an enclosed pool and covered patio. A custom designed kitchen features tons of upgrades including quartzite countertops, 42” solid wood cabinets with soft close drawers and custom built in cabinet pantry, custom designed tile backsplash, stainless steel appliances, an oversized breakfast bar and eat-in space that overlooks the pool.
This home offers a split design with three secondary bedrooms on one side and the master bedroom on opposite. The spacious master bedroom includes a vaulted ceiling, sliding doors that lead to the enclosed and covered patio and a large, redesigned bathroom with an enormous solid wood double vanity offering plenty of additional storage space. Enjoy relaxing in the garden tub or stand-alone custom tiled shower. A walk-in closet features custom designed shelving and drawers for easy organization. Bedrooms 2 and 3 conveniently offer a Jack and Jill bathroom in between with custom solid wood cabinets, double vanity with granite counter tops and a tiled shower. A hallway/pool bath is located next to Bedroom 3 and includes the same solid wood cabinets, granite and a shower/tub combo. No detail was spared in the redesigned features of this gorgeous home!! Extend your living outdoors splashing in the screen enclosed pool that includes custom water features and enjoy time with family and friends under a spacious covered patio or the large custom added gazebo. Custom drapes in family and master bedroom, washer and dryer and a child proof pool fence are included in home purchase. Johns Landing is a gated community with convenient access to FL Turnpike, 429, 408 and an easy 20 min. commute to Disney attractions and downtown Orlando. Residents of this exclusive community enjoy amenities such as a community boat ramp and dock with lake access, tennis courts and a playground. This one won't last! Hurry and see it today!!
Location
State FL
County Orange
Community Johns Landing Ph 01 44/47
Zoning R-1
Rooms
Other Rooms Attic, Family Room, Formal Dining Room Separate, Formal Living Room Separate, Inside Utility
Interior
Interior Features Built-in Features, Ceiling Fans(s), Eat-in Kitchen, High Ceilings, Kitchen/Family Room Combo, Open Floorplan, Solid Wood Cabinets, Split Bedroom, Stone Counters, Thermostat, Tray Ceiling(s), Vaulted Ceiling(s), Walk-In Closet(s), Window Treatments
Heating Central, Electric
Cooling Central Air
Flooring Ceramic Tile
Fireplaces Type Decorative, Electric, Family Room, Non Wood Burning
Fireplace true
Appliance Dishwasher, Disposal, Dryer, Electric Water Heater, Microwave, Range, Refrigerator, Washer
Laundry Inside, Laundry Room
Exterior
Exterior Feature Irrigation System, Rain Gutters, Sidewalk, Sliding Doors
Parking Features Garage Door Opener
Garage Spaces 3.0
Pool Child Safety Fence, Gunite, In Ground, Screen Enclosure
Community Features Boat Ramp, Deed Restrictions, Fishing, Gated, Golf Carts OK, Lake, Playground, Sidewalks, Tennis Courts, Water Access, Waterfront
Utilities Available BB/HS Internet Available, Cable Available, Electricity Connected, Phone Available, Street Lights, Water Connected
Amenities Available Dock, Gated, Playground, Private Boat Ramp, Tennis Court(s)
Water Access 1
Water Access Desc Lake
Roof Type Shingle
Porch Covered, Enclosed, Patio, Screened
Attached Garage true
Garage true
Private Pool Yes
Building
Lot Description City Limits, Landscaped, Sidewalk, Paved
Story 1
Entry Level One
Foundation Slab
Lot Size Range 0 to less than 1/4
Sewer Septic Tank
Water Public
Structure Type Block, Concrete, Stucco
New Construction false
Construction Status Appraisal,Financing,Inspections
Others
Pets Allowed Yes
Senior Community No
Ownership Fee Simple
Monthly Total Fees $66
Acceptable Financing Cash, Conventional, FHA, USDA Loan, VA Loan
Membership Fee Required Required
Listing Terms Cash, Conventional, FHA, USDA Loan, VA Loan
Special Listing Condition None
Read Less Info
Want to know what your home might be worth? Contact us for a FREE valuation!

Our team is ready to help you sell your home for the highest possible price ASAP

© 2024 My Florida Regional MLS DBA Stellar MLS. All Rights Reserved.
Bought with PREMIER SOTHEBYS INT'L REALTY






