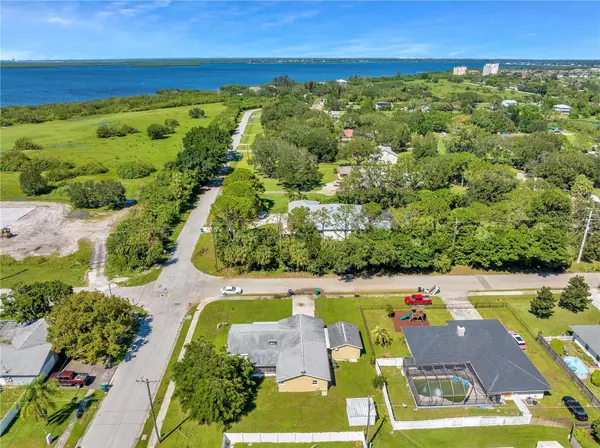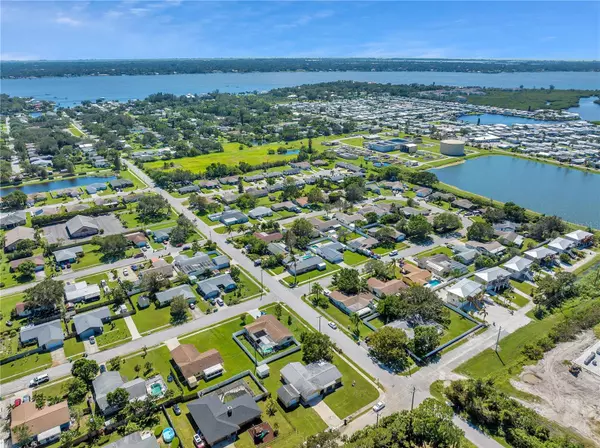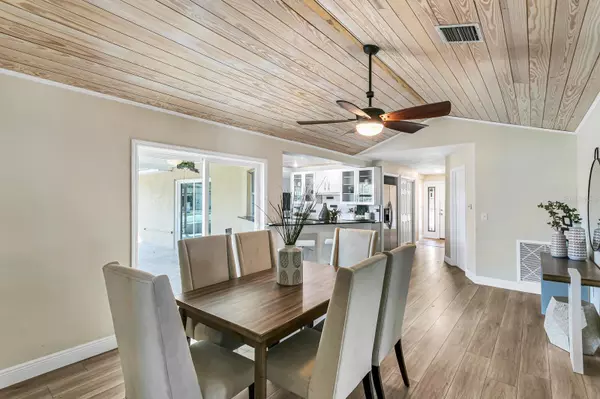$380,000
$399,750
4.9%For more information regarding the value of a property, please contact us for a free consultation.
3 Beds
2 Baths
1,545 SqFt
SOLD DATE : 06/12/2023
Key Details
Sold Price $380,000
Property Type Single Family Home
Sub Type Single Family Residence
Listing Status Sold
Purchase Type For Sale
Square Footage 1,545 sqft
Price per Sqft $245
Subdivision Bahia Vista
MLS Listing ID U8177087
Sold Date 06/12/23
Bedrooms 3
Full Baths 2
HOA Y/N No
Originating Board Stellar MLS
Year Built 1979
Annual Tax Amount $2,244
Lot Size 0.270 Acres
Acres 0.27
Lot Dimensions 109x108
Property Description
You're home! Step into this lovely updated home and you won't want to leave. Every inch of this home has been remodeled. The foyer has a beautiful decorative tile pattern on the floor. The kitchen, dining room and family room have waterproof laminate floors. All the bedrooms have brand new carpeting. The master bathroom has river rock flooring in the shower and a new vanity. A walk in closet provides lots of storage in the master bedroom. Look up to see the gorgeous wooden ceilings in the dining room and kitchen. All new appliances in the kitchen are ready for your gourmet meals. There is a 2.0 car attached garage with washer dryer hookup. There is a second 1.5 car garage for that man cave, she shed or workshop. There is a shed for more storage. Exterior has a fresh coat of paint. Park your RV on your property. Just minutes from Terra Ceia Bay and the Gulf. There are several marinas, boat ramps and the Bradenton Yacht Club nearby. Close to Blackstone park, the Manatee Fairgrounds and historic downtown Palmetto.
Location
State FL
County Manatee
Community Bahia Vista
Zoning RS2
Direction W
Interior
Interior Features Ceiling Fans(s), Master Bedroom Main Floor, Walk-In Closet(s)
Heating Central
Cooling Central Air
Flooring Carpet, Laminate, Tile
Fireplace false
Appliance Cooktop, Dishwasher, Disposal, Electric Water Heater, Microwave, Refrigerator
Exterior
Exterior Feature Storage
Garage Spaces 3.0
Utilities Available Public
Roof Type Shingle
Attached Garage true
Garage true
Private Pool No
Building
Story 1
Entry Level One
Foundation Slab
Lot Size Range 1/4 to less than 1/2
Sewer Public Sewer
Water Public
Structure Type Block, Stucco
New Construction false
Others
Senior Community No
Ownership Fee Simple
Acceptable Financing Cash, Conventional, FHA, VA Loan
Listing Terms Cash, Conventional, FHA, VA Loan
Special Listing Condition None
Read Less Info
Want to know what your home might be worth? Contact us for a FREE valuation!

Our team is ready to help you sell your home for the highest possible price ASAP

© 2024 My Florida Regional MLS DBA Stellar MLS. All Rights Reserved.
Bought with FUTURE HOME REALTY INC






