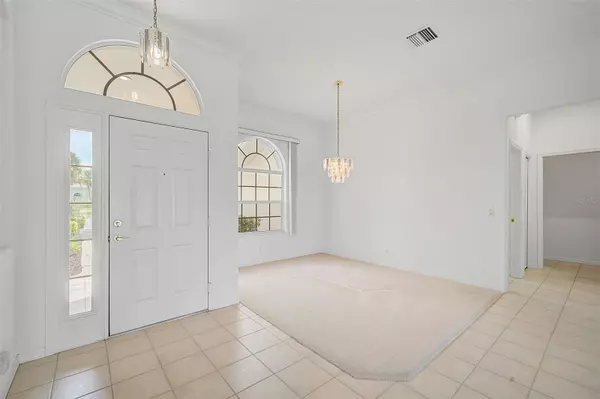$550,000
$600,000
8.3%For more information regarding the value of a property, please contact us for a free consultation.
4 Beds
2 Baths
2,199 SqFt
SOLD DATE : 06/22/2023
Key Details
Sold Price $550,000
Property Type Single Family Home
Sub Type Single Family Residence
Listing Status Sold
Purchase Type For Sale
Square Footage 2,199 sqft
Price per Sqft $250
Subdivision Stoneybrook Golf & Country Club
MLS Listing ID A4564845
Sold Date 06/22/23
Bedrooms 4
Full Baths 2
HOA Fees $11/ann
HOA Y/N Yes
Originating Board Stellar MLS
Year Built 1998
Annual Tax Amount $4,166
Lot Size 0.280 Acres
Acres 0.28
Property Description
One or more photo(s) has been virtually staged. Welcome home this beautiful and well-maintained 4 bedroom home in the highly sought-after community of StoneyBrook Golf & Country Club in Palmer Ranch! This is the FIRST time this home has been brought to the market since it was built! Perfectly situated on a cul-de-sac, you feel a sense of home and warmth when you arrive at your new home with updated landscaping and a curved walkway to the front porch. This home is perfect for the indoor-outdoor lifestyle that is popular in Florida. As you enter the home, you immediately notice the view out of the back lanai, which is of the golf course and mature landscaping. The kitchen is spacious with plenty of storage and counter space, including a raised bar for casual dining and entertaining. A separate dining room and eat-in area provide plenty of options for gathering and entertaining guests. The split floor plan is perfect for privacy! A generously sized owner's suite features sliding doors leading to the private lanai, and a luxurious bathroom with dual sinks, walk-in closets, a large tile shower, and garden tub. A bedroom located at the front of the home with French Doors would make a nice den, home office, guest room. Bedrooms 2 and 3 are located on the other side of the home and are perfect for guests or kiddos! The laundry room is also well-equipped with extra cabinets, a sink, and the washer and dryer included in the sale. The oversized 2 car garage provides ample space for both cars and extra storage. The large screened-in lanai overlooking the golf course is a perfect place to relax and unwind with a morning coffee or afternoon drink. Stoneybrook Golf & Country Club has an Arthur Hills designed 18-hole golf course, Pro shop, fitness center, lighted Har-Tru tennis courts, walking trails, bocce, pool & spa, full-service restaurant with indoor & outdoor dining & bar. This community is adjacent to the Legacy Trail, close to Nokomis & Siesta beach, Costco, shopping & restaurants. Overall, this home offers a luxurious and convenient lifestyle in a highly desirable location. Golf Membership is required
Location
State FL
County Sarasota
Community Stoneybrook Golf & Country Club
Zoning RSF2
Rooms
Other Rooms Family Room, Formal Dining Room Separate, Inside Utility
Interior
Interior Features Ceiling Fans(s), High Ceilings, Master Bedroom Main Floor, Open Floorplan, Split Bedroom, Walk-In Closet(s), Window Treatments
Heating Central
Cooling Central Air
Flooring Carpet, Tile
Fireplace false
Appliance Dishwasher, Disposal, Dryer, Electric Water Heater, Exhaust Fan, Microwave, Range, Refrigerator, Washer
Laundry Inside, Laundry Room
Exterior
Exterior Feature Hurricane Shutters, Irrigation System, Lighting, Sliding Doors
Parking Features Driveway, Garage Door Opener
Garage Spaces 2.0
Community Features Deed Restrictions, Golf
Utilities Available Electricity Connected, Public, Sewer Connected
Amenities Available Gated
View Trees/Woods
Roof Type Tile
Porch Front Porch, Porch
Attached Garage true
Garage true
Private Pool No
Building
Lot Description Cul-De-Sac
Story 1
Entry Level One
Foundation Slab
Lot Size Range 1/4 to less than 1/2
Sewer Public Sewer
Water Public
Architectural Style Ranch
Structure Type Block
New Construction false
Schools
Elementary Schools Laurel Nokomis Elementary
Middle Schools Laurel Nokomis Middle
High Schools Venice Senior High
Others
Pets Allowed Yes
HOA Fee Include Pool, Pool
Senior Community No
Ownership Fee Simple
Monthly Total Fees $40
Acceptable Financing Cash, Conventional, VA Loan
Membership Fee Required Required
Listing Terms Cash, Conventional, VA Loan
Special Listing Condition None
Read Less Info
Want to know what your home might be worth? Contact us for a FREE valuation!

Our team is ready to help you sell your home for the highest possible price ASAP

© 2024 My Florida Regional MLS DBA Stellar MLS. All Rights Reserved.
Bought with KELLER WILLIAMS CLASSIC GROUP






