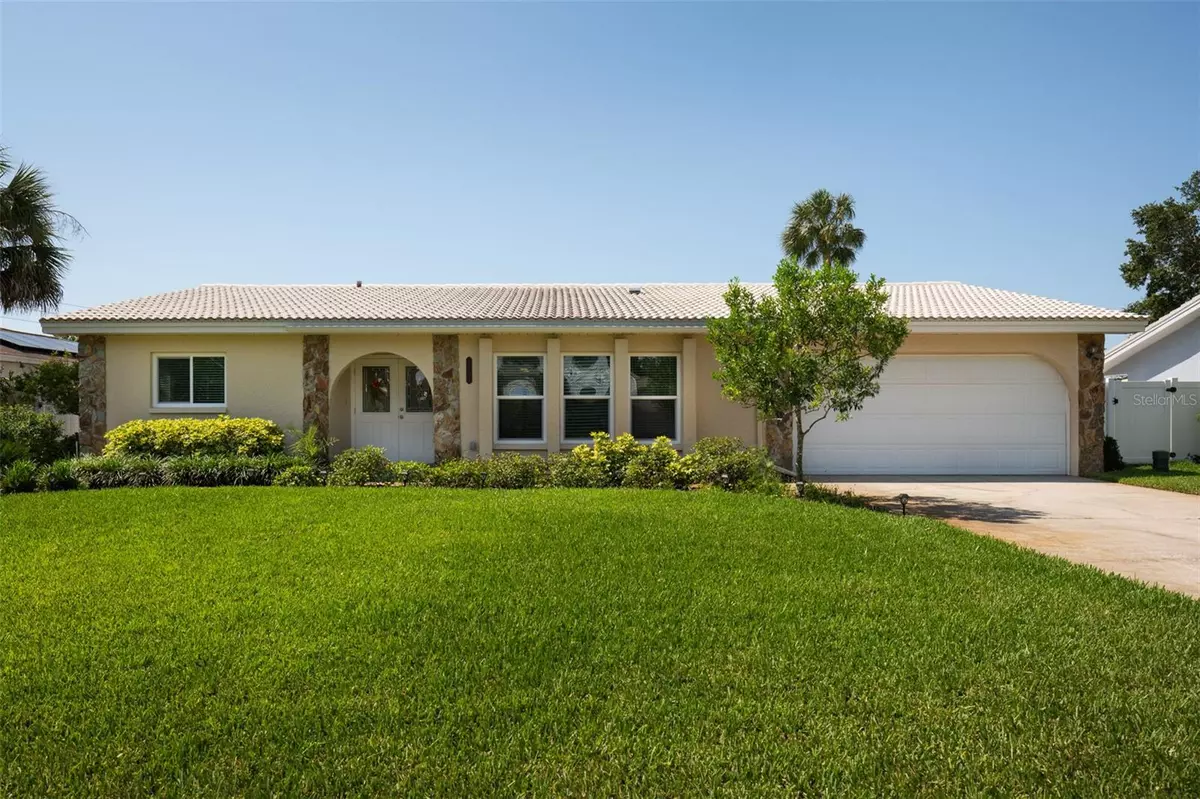$530,000
$535,000
0.9%For more information regarding the value of a property, please contact us for a free consultation.
3 Beds
2 Baths
1,724 SqFt
SOLD DATE : 06/21/2023
Key Details
Sold Price $530,000
Property Type Single Family Home
Sub Type Single Family Residence
Listing Status Sold
Purchase Type For Sale
Square Footage 1,724 sqft
Price per Sqft $307
Subdivision Tenaglia Estates
MLS Listing ID U8199109
Sold Date 06/21/23
Bedrooms 3
Full Baths 2
Construction Status Financing,Inspections
HOA Y/N No
Originating Board Stellar MLS
Year Built 1976
Annual Tax Amount $2,782
Lot Size 7,405 Sqft
Acres 0.17
Lot Dimensions 75x100
Property Description
Welcome home! This is the one you’ve been waiting for. As you approach this perfect home, you are greeted by the beautifully manicured lawn with plush greenery, stone accents, and low maintenance tile roof. The arched entryway with Impact Therma Tru Fiberglass double-entry door, leads you inside this roomy 3 bedroom, 2 bath, open concept home, where you’ll find the wonderful features continue. Adorned with new Level D, PGT Hurricane-impact windows (withstands 200+ mph winds), the home is illuminated with a plethora of natural lighting. The kitchen, conveniently located in the center of the home, has warm-toned, solid maple cabinetry and gorgeous, granite countertops that provides the perfect contrast against the home's crisp, white-walled canvas. The kitchen is equipped with brand new Whirlpool stainless steel appliances. Adjoining the kitchen is the convenient indoor laundry room with dryer and front-loading washer. The warm glow from the engineered hardwood flooring continues throughout this gorgeous home. The attractive, white-washed brick fireplace is quite the eye catcher and draws you in towards one of the true treasures of the home, the charming “wall of windows” sunroom. You’ll find it provides a perfectly serene setting for relaxing as you overlook the crystal clear, 10' x 20' in-ground, heated pool. The primary bedroom is paired with an en suite bathroom with vanity, walk-in shower and a separate, organized walk-in closet. The other two bedrooms conveniently share the second bathroom. Each of the three bedrooms are quite spacious. The deep well irrigation system with a new sprinkler pump will keep your landscape perfectly hydrated throughout the year. The home has been upgraded with a 200 AMP electrical panel in 2017 and a Carrier 3 ton split heat pump system with new duct work in 2013. The large 2- car garage features an automatic door. Come enjoy all the comforts this fabulous home has to offer as it will not last!
Location
State FL
County Pinellas
Community Tenaglia Estates
Direction N
Rooms
Other Rooms Formal Living Room Separate, Inside Utility
Interior
Interior Features Ceiling Fans(s), Solid Wood Cabinets, Stone Counters, Thermostat, Walk-In Closet(s)
Heating Central
Cooling Central Air
Flooring Hardwood, Tile
Fireplaces Type Living Room, Wood Burning
Fireplace true
Appliance Dishwasher, Dryer, Electric Water Heater, Microwave, Range, Refrigerator, Washer
Laundry Inside, Laundry Room
Exterior
Exterior Feature Irrigation System, Private Mailbox, Rain Gutters, Sliding Doors
Garage Spaces 2.0
Fence Vinyl, Wood
Pool Heated, In Ground
Community Features Park, Playground
Utilities Available Cable Available, Electricity Connected, Public
Roof Type Tile
Porch Enclosed, Patio
Attached Garage true
Garage true
Private Pool Yes
Building
Lot Description Landscaped
Story 1
Entry Level One
Foundation Slab
Lot Size Range 0 to less than 1/4
Sewer Public Sewer
Water None
Architectural Style Ranch
Structure Type Block, Stucco
New Construction false
Construction Status Financing,Inspections
Schools
Elementary Schools Westgate Elementary-Pn
Middle Schools Tyrone Middle-Pn
High Schools Dixie Hollins High-Pn
Others
Pets Allowed Yes
Senior Community No
Ownership Fee Simple
Acceptable Financing Cash, Conventional, FHA, VA Loan
Listing Terms Cash, Conventional, FHA, VA Loan
Special Listing Condition None
Read Less Info
Want to know what your home might be worth? Contact us for a FREE valuation!

Our team is ready to help you sell your home for the highest possible price ASAP

© 2024 My Florida Regional MLS DBA Stellar MLS. All Rights Reserved.
Bought with DOUGLAS ELLIMAN






