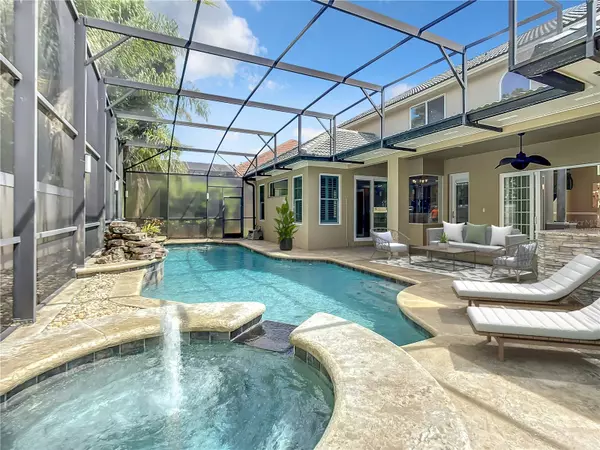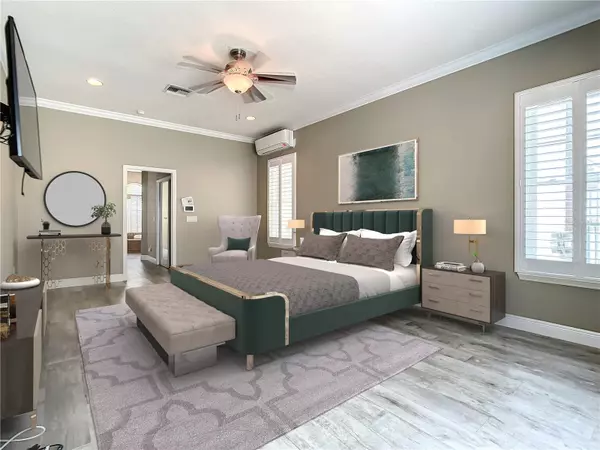$762,000
$769,900
1.0%For more information regarding the value of a property, please contact us for a free consultation.
4 Beds
3 Baths
3,674 SqFt
SOLD DATE : 07/10/2023
Key Details
Sold Price $762,000
Property Type Single Family Home
Sub Type Single Family Residence
Listing Status Sold
Purchase Type For Sale
Square Footage 3,674 sqft
Price per Sqft $207
Subdivision Stoneybrook
MLS Listing ID O6098317
Sold Date 07/10/23
Bedrooms 4
Full Baths 3
Construction Status Financing
HOA Fees $212/qua
HOA Y/N Yes
Originating Board Stellar MLS
Year Built 2001
Annual Tax Amount $5,555
Lot Size 8,712 Sqft
Acres 0.2
Property Description
One or more photo(s) has been virtually staged. Two Story Pool Home in highly sought after Stoneybrook East. This is a customized Bristol model home crafted by ABD Development. The first floor has a primary suite with 3 closets and pocket sliding doors opening to the pool, a gourmet style kitchen, an updated full guest bathroom with access to pool and indoor common areas, dedicated office/study, laundry room, and a three-car garage. On the second floor, find three bedrooms, a linen closet, an updated full bathroom, and a bonus room with walk-in closet as well as two window benches with storage. Sound speakers wired throughout interior and exterior of home. Pool enclosure has been upgraded with privacy film and multicolor accent lighting. The Summer Kitchen is an ideal setting for alfresco dining and entertaining. The community amenities include a fitness center, junior Olympic size pool, basketball court, soccer and softball fields, playground, walking trails and tennis courts. Stoneybrook East is a gated community with 24-hour security at entrances nestled between Avalon Park and The Waterford Lakes Town Center. East Orlando is home to the University of Central Florida and boasts a diverse selection of restaurants, shops, and access to 408, 528, and 417 expressways.
Location
State FL
County Orange
Community Stoneybrook
Zoning P-D
Rooms
Other Rooms Bonus Room, Den/Library/Office
Interior
Interior Features Cathedral Ceiling(s), Ceiling Fans(s), Crown Molding, Eat-in Kitchen, High Ceilings, Kitchen/Family Room Combo, Master Bedroom Main Floor, Stone Counters, Vaulted Ceiling(s), Walk-In Closet(s), Window Treatments
Heating Central, Electric, Heat Pump, Propane
Cooling Central Air, Mini-Split Unit(s)
Flooring Carpet, Ceramic Tile, Wood
Fireplace false
Appliance Built-In Oven, Cooktop, Dryer, Electric Water Heater, Exhaust Fan, Microwave, Refrigerator, Washer, Wine Refrigerator
Laundry Inside, Laundry Room
Exterior
Exterior Feature Irrigation System, Outdoor Kitchen, Rain Gutters
Garage Spaces 3.0
Pool In Ground, Screen Enclosure
Community Features Clubhouse, Deed Restrictions, Fitness Center, Gated, Golf, Playground, Pool, Sidewalks, Tennis Courts
Utilities Available BB/HS Internet Available, Cable Available, Electricity Available, Propane, Underground Utilities, Water Available
Roof Type Tile
Attached Garage true
Garage true
Private Pool Yes
Building
Story 2
Entry Level Multi/Split
Foundation Slab
Lot Size Range 0 to less than 1/4
Sewer Public Sewer
Water Public
Structure Type Block, Concrete, Stucco, Wood Frame
New Construction false
Construction Status Financing
Others
Pets Allowed Yes
HOA Fee Include Guard - 24 Hour, Cable TV, Internet
Senior Community No
Ownership Fee Simple
Monthly Total Fees $212
Acceptable Financing Cash, Conventional, VA Loan
Membership Fee Required Required
Listing Terms Cash, Conventional, VA Loan
Special Listing Condition None
Read Less Info
Want to know what your home might be worth? Contact us for a FREE valuation!

Our team is ready to help you sell your home for the highest possible price ASAP

© 2024 My Florida Regional MLS DBA Stellar MLS. All Rights Reserved.
Bought with LPT REALTY, LLC






